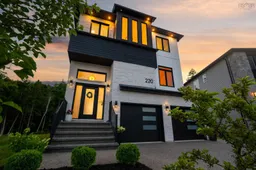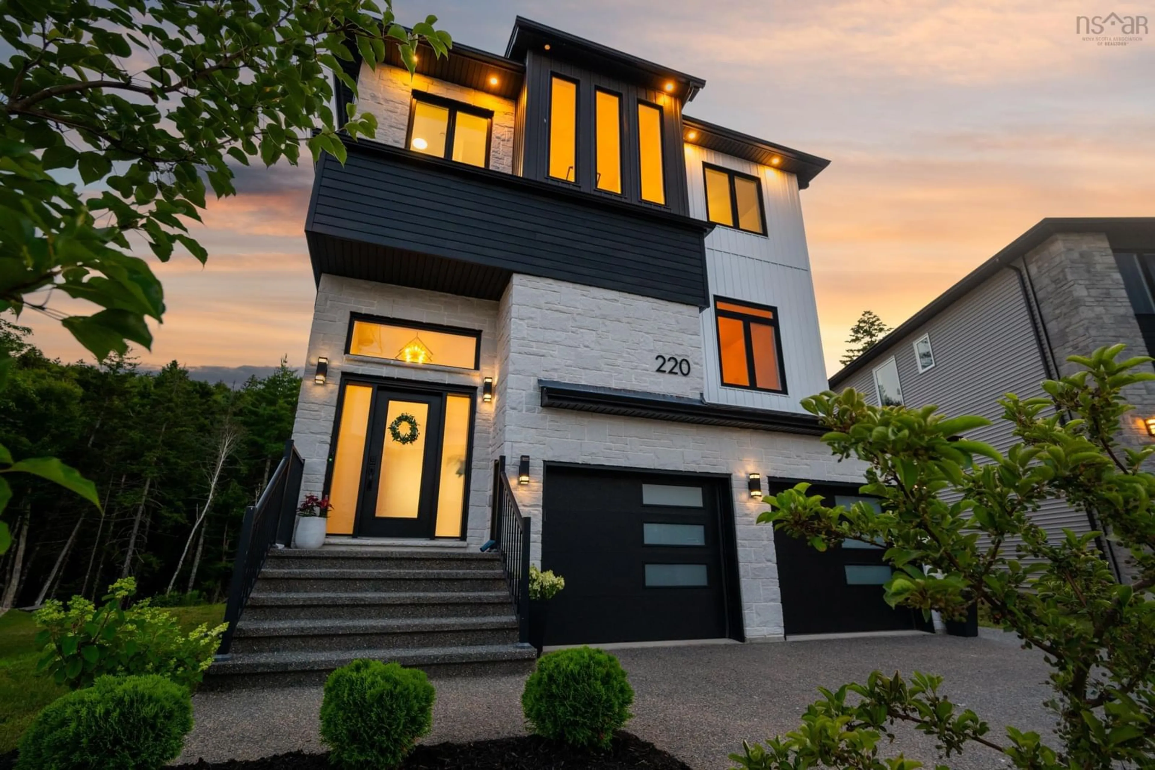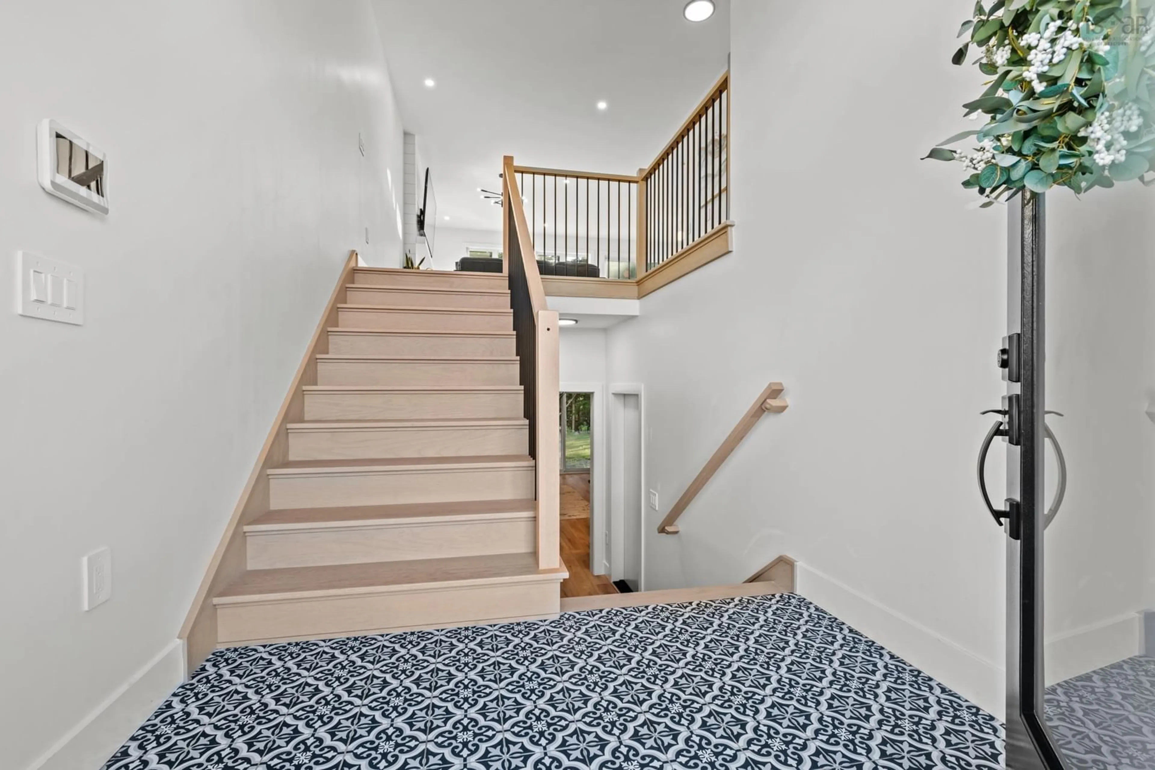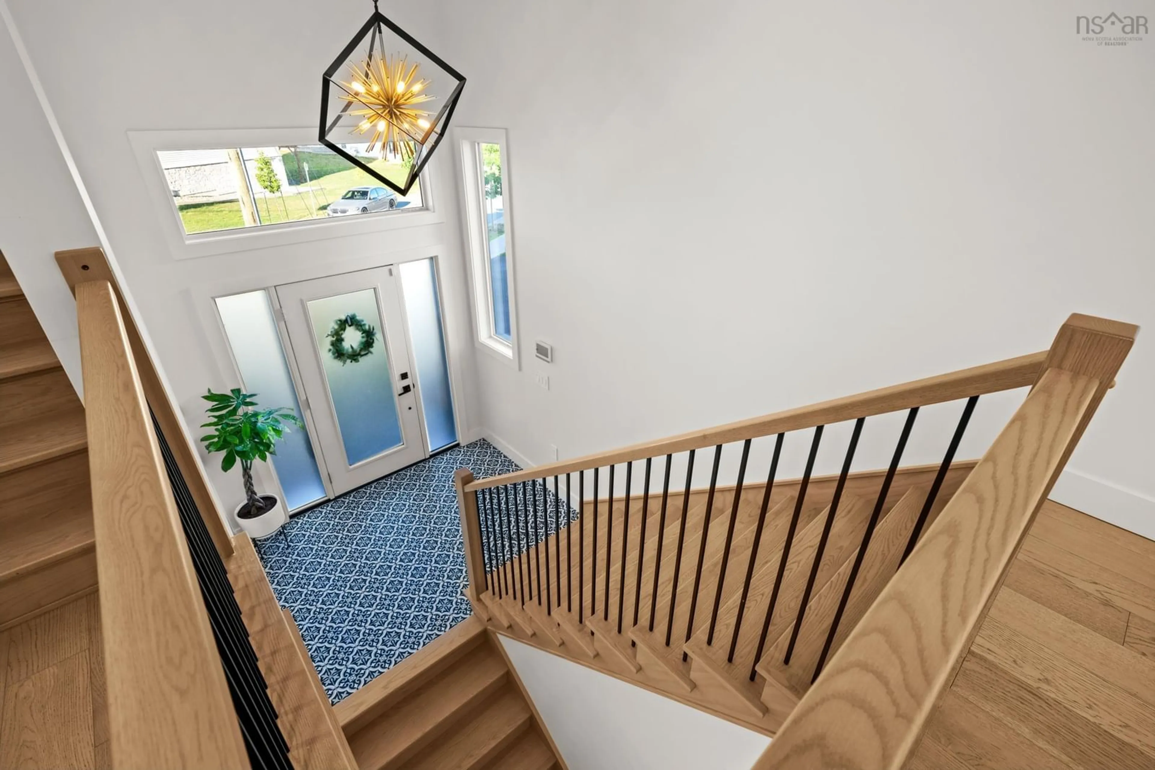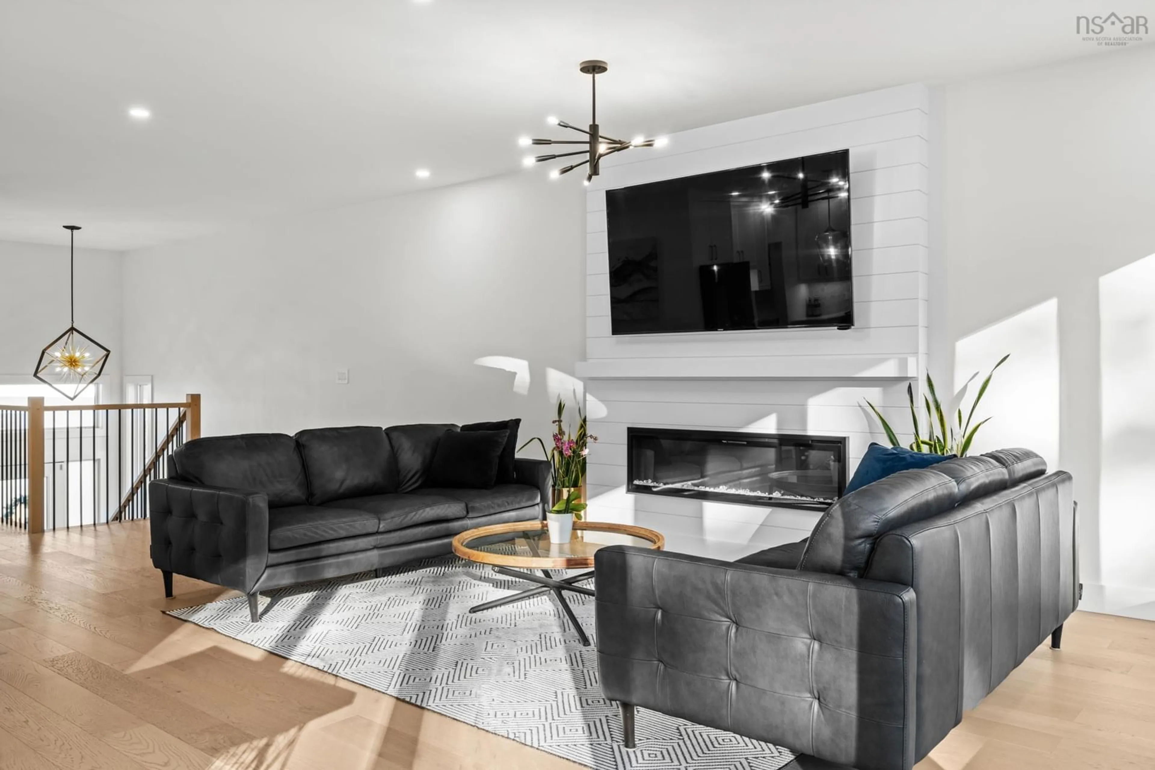220 Talus Ave, Bedford, Nova Scotia B4B 2G3
Contact us about this property
Highlights
Estimated valueThis is the price Wahi expects this property to sell for.
The calculation is powered by our Instant Home Value Estimate, which uses current market and property price trends to estimate your home’s value with a 90% accuracy rate.Not available
Price/Sqft$391/sqft
Monthly cost
Open Calculator
Description
220 Talus is the one you've been waiting for! A truly stunning, 3-year-old Cresco custom build set on one of the most desirable and expansive lots in all of Brookline—at close to 16,000 sq/ft, it’s almost triple the size of the avg lot in the neighbourhood. This rare gem backs onto the protected Blue Mountain Birch Cove Wilderness Area, offering a direct path and truly unmatched backyard access to one of Nova Scotia’s most breathtaking trail systems. Inside, the attention to detail is evident in every corner. Enjoy beautiful engineered hardwood flooring, custom tiled backsplashes and top-of-the-line finishes and black stainless steel appliances. Step outside to your full-length composite back deck, complete with a staircase leading down to the spacious, landscaped backyard—a perfect setup for family gatherings or future outdoor upgrades. Upstairs you’ll love having laundry on the upper level, but you’re really going to love that each bedroom comes with its very own dedicated ensuite! No more sharing sinks or bathrooms! Downstairs, the walkout basement is an entertainer’s dream, featuring a gorgeous custom wet bar and seamless walkout patio doors to the outdoors. The oversized double car garage provides ample space for vehicles and storage. This home is also future-ready, with 400 amp service, roughed-in electrical for a future in-ground pool, solar panel readiness, and two EV charging stations already in place. Truly a one-of-a-kind opportunity in West Bedford. Don’t miss your chance—homes like this don’t come around often!
Property Details
Interior
Features
Main Floor Floor
Foyer
7'7 x 5'10Living Room
12' x 21'7OTHER
7'5 x 5'10Bedroom
9'10 x 12'6Exterior
Features
Parking
Garage spaces 2
Garage type -
Other parking spaces 2
Total parking spaces 4
Property History
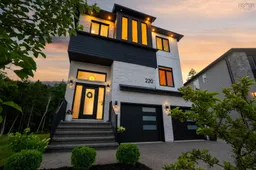 48
48