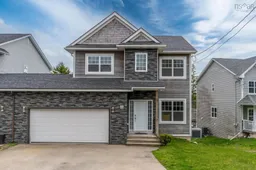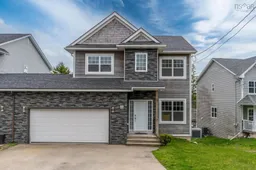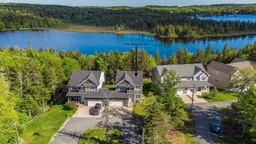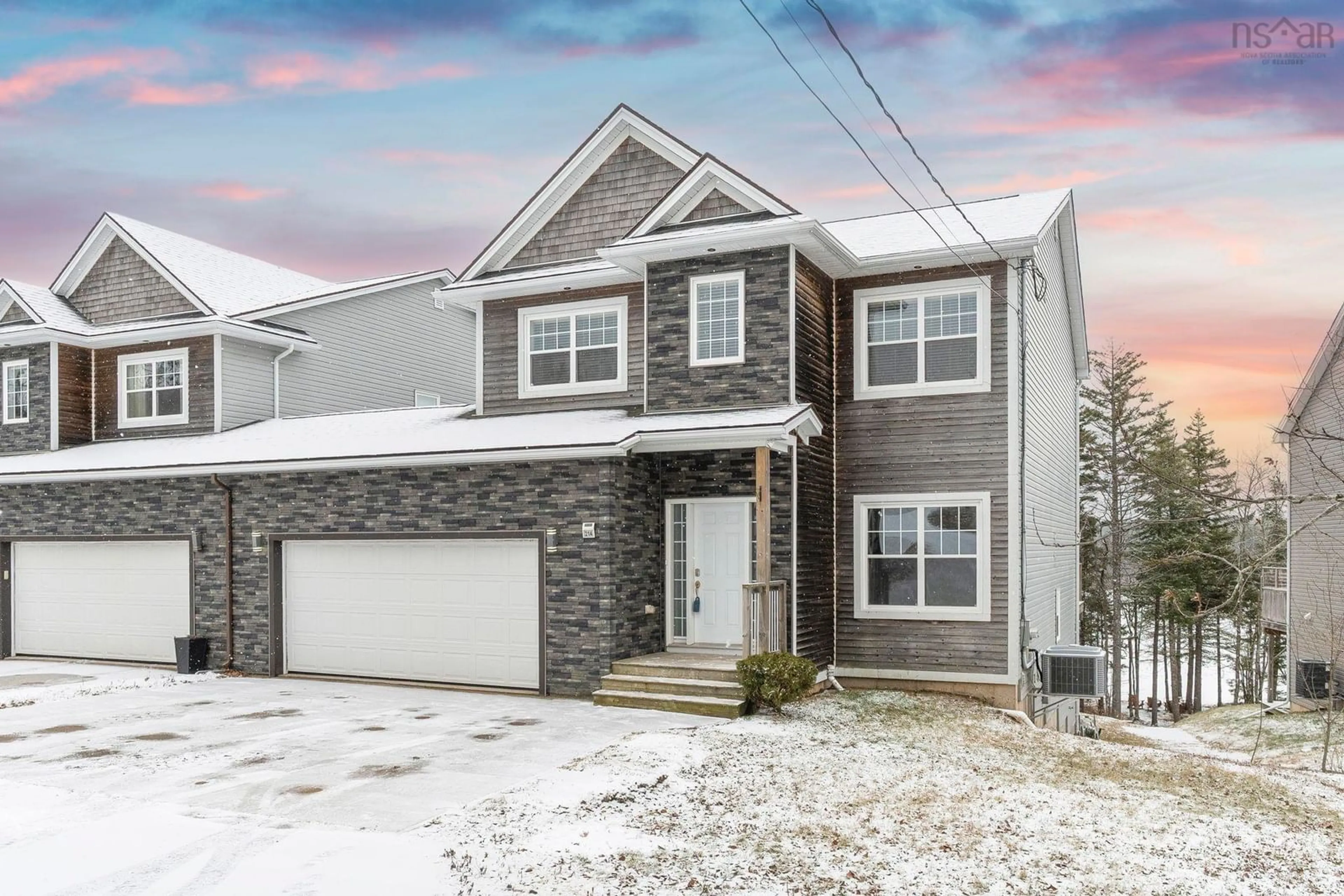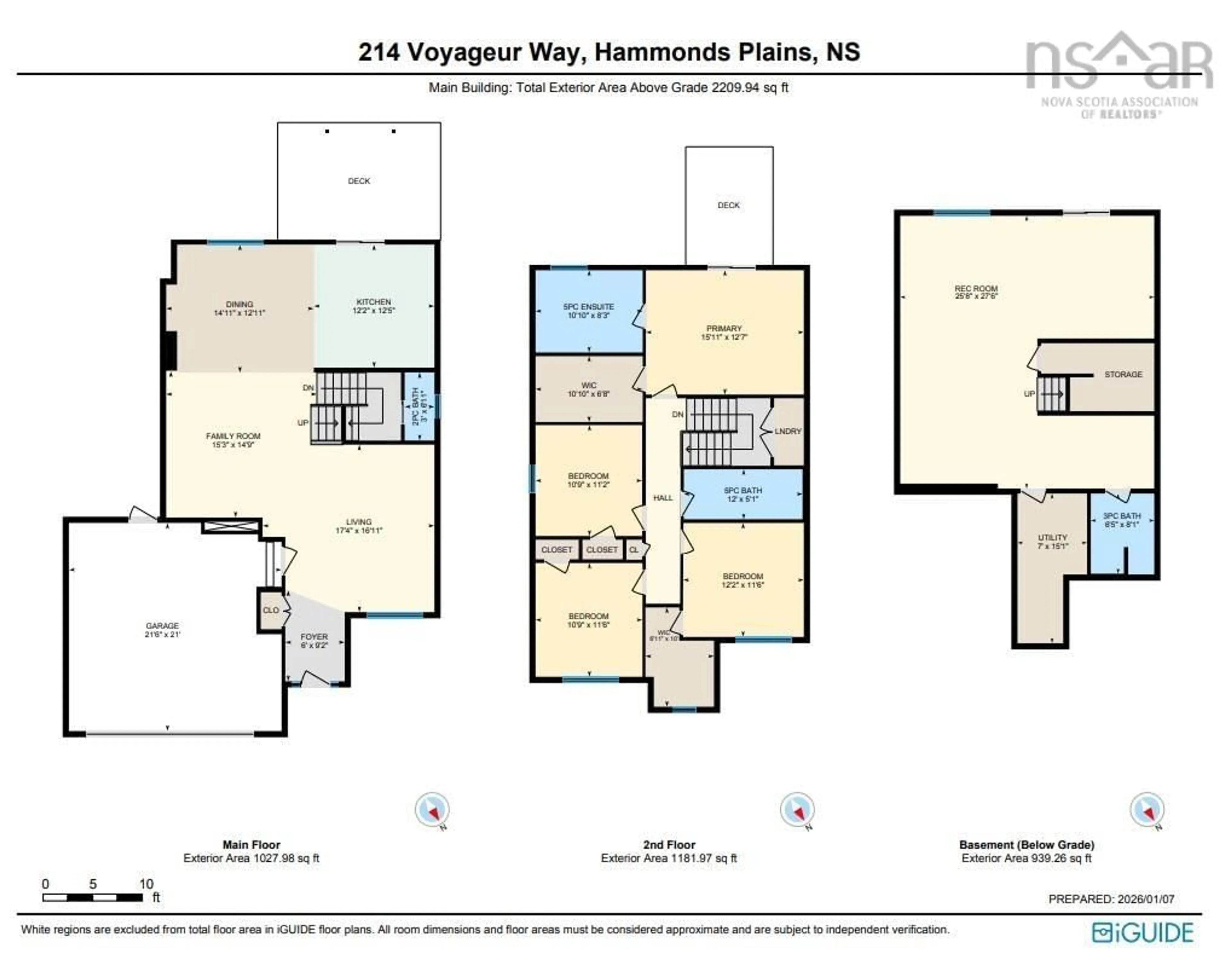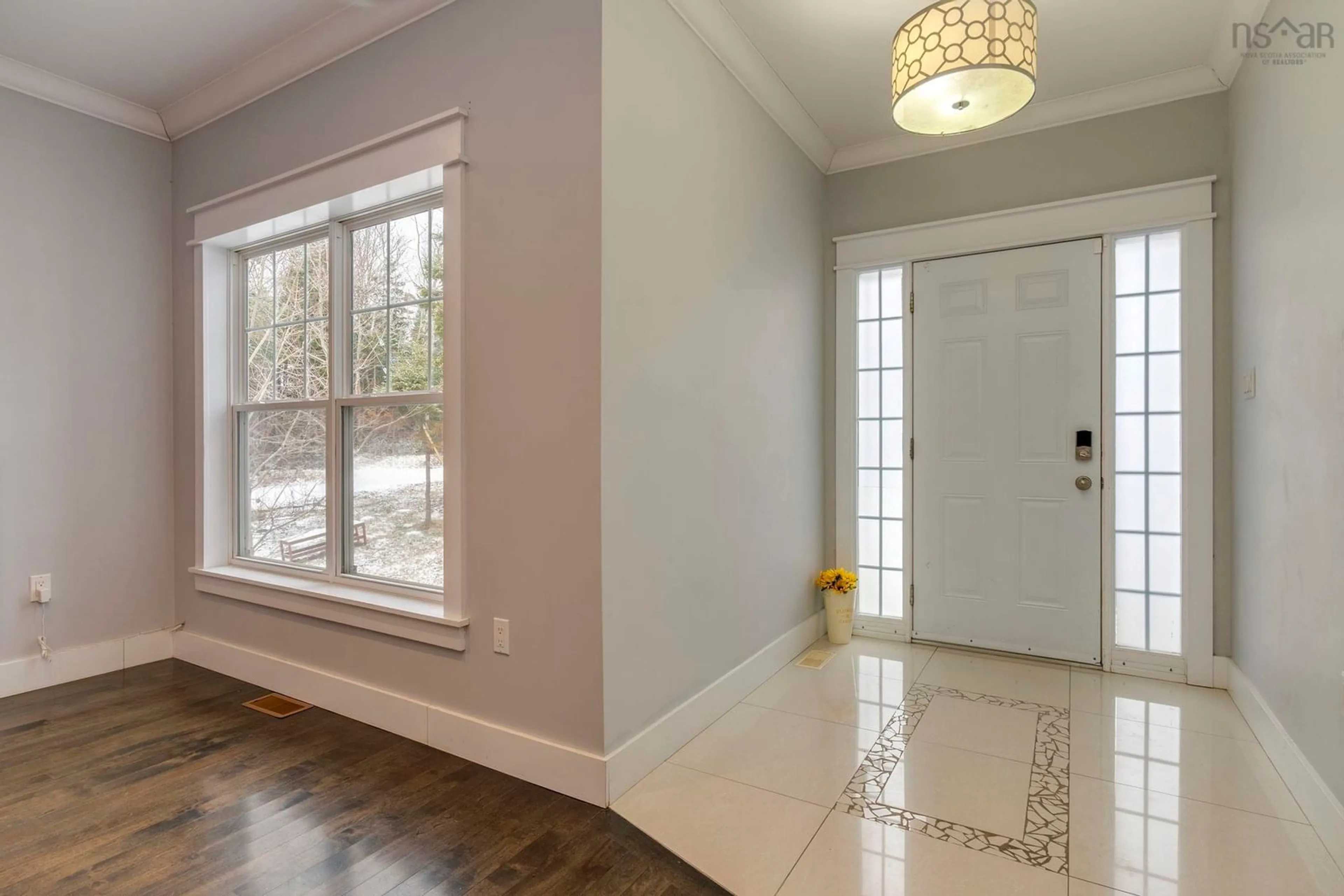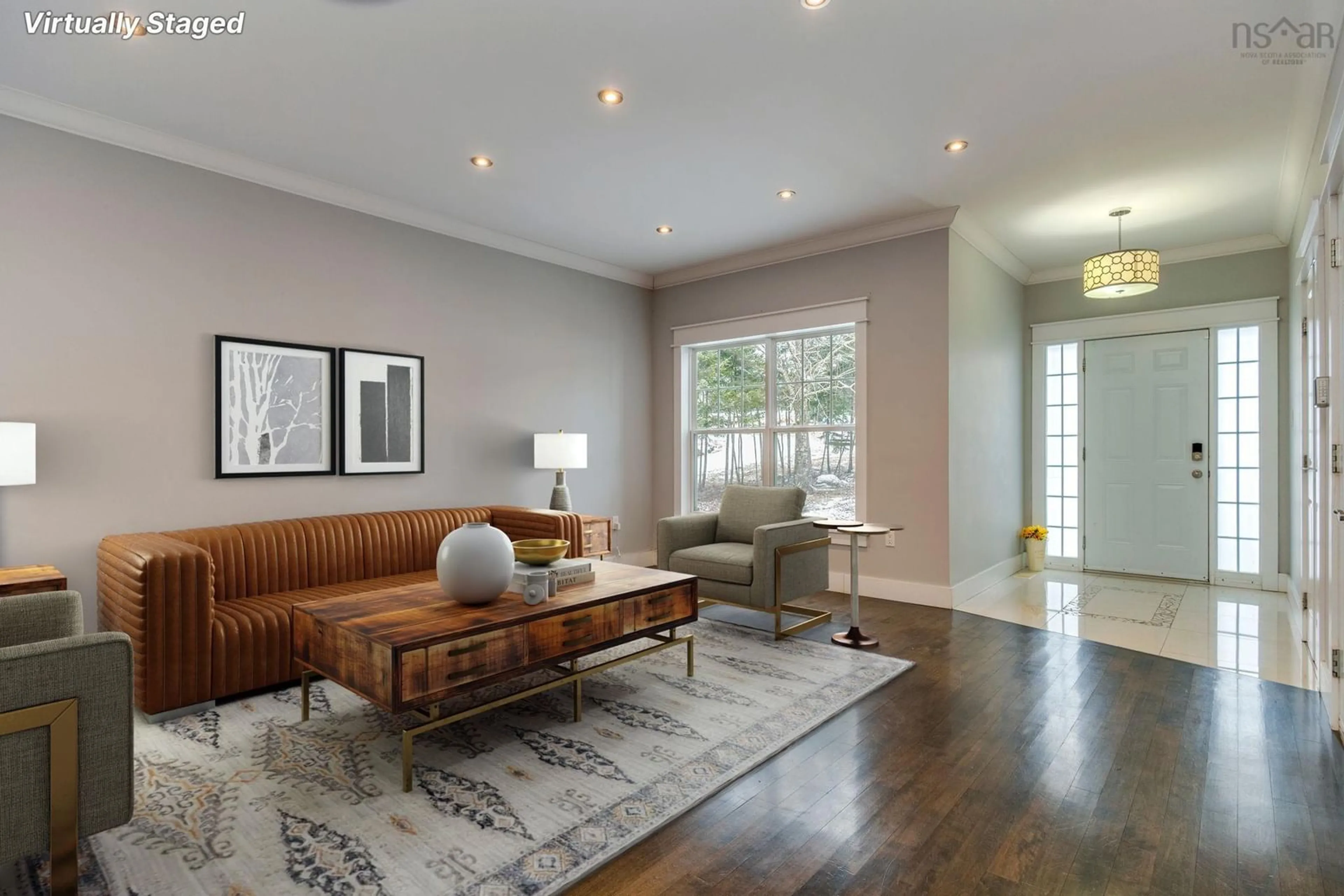214 Voyageur Way, Hammonds Plains, Nova Scotia B4B 0N1
Contact us about this property
Highlights
Estimated valueThis is the price Wahi expects this property to sell for.
The calculation is powered by our Instant Home Value Estimate, which uses current market and property price trends to estimate your home’s value with a 90% accuracy rate.Not available
Price/Sqft$260/sqft
Monthly cost
Open Calculator
Description
Welcome to 214 Voyageur Way, a lakeside retreat featuring a 4 bedroom, 3.5-bathroom home where comfort meets contemporary style. Perfectly positioned on a spacious lot along the shores of Schmidt Lake, this thoughtfully designed property offers everything your family needs and so much more. Step inside to discover an open concept main floor flooded with natural light, featuring a generous living and family room area ideal for hosting friends or enjoying cozy nights. The kitchen is a true showstopper, complete with sleek granite countertops, stainless steel appliances, and ample space for meal preparation. Just off the kitchen is a back deck with views of Schmidt Lake. Finishing off the main level is an inviting dining room, providing the perfect setting for family dinners and get togethers. You’ll love the convenience of the attached double car garage, offering indoor parking along with plenty of extra space for storage. Upstairs, retreat to the luxurious primary suite featuring a spa like ensuite with a relaxing soaker tub, walk-in shower, a large walk-in closet, and its own private deck. Three additional well sized bedrooms, a full bathroom, and conveniently located laundry complete this family friendly layout. The finished basement features a massive rec room, a full bathroom, and a walkout to the spacious backyard leading directly to the lake. Stay cozy year round with a ducted heat pump system. Just minutes from shops, schools, parks, playgrounds, trails, and more, Voyageur Lakes, is the perfect place to call home.
Property Details
Interior
Features
Main Floor Floor
Living Room
14.11 x 17.4Family Room
14.6 x 14.6Dining Room
11.10 x 14.10Kitchen
12.5 x 12.2Exterior
Parking
Garage spaces 2
Garage type -
Other parking spaces 2
Total parking spaces 4
Condo Details
Inclusions
Property History
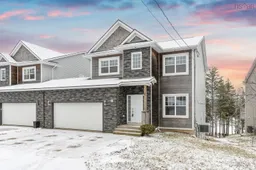 44
44