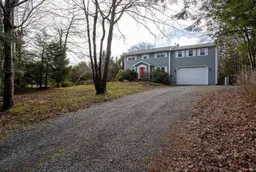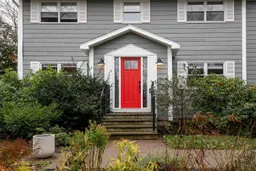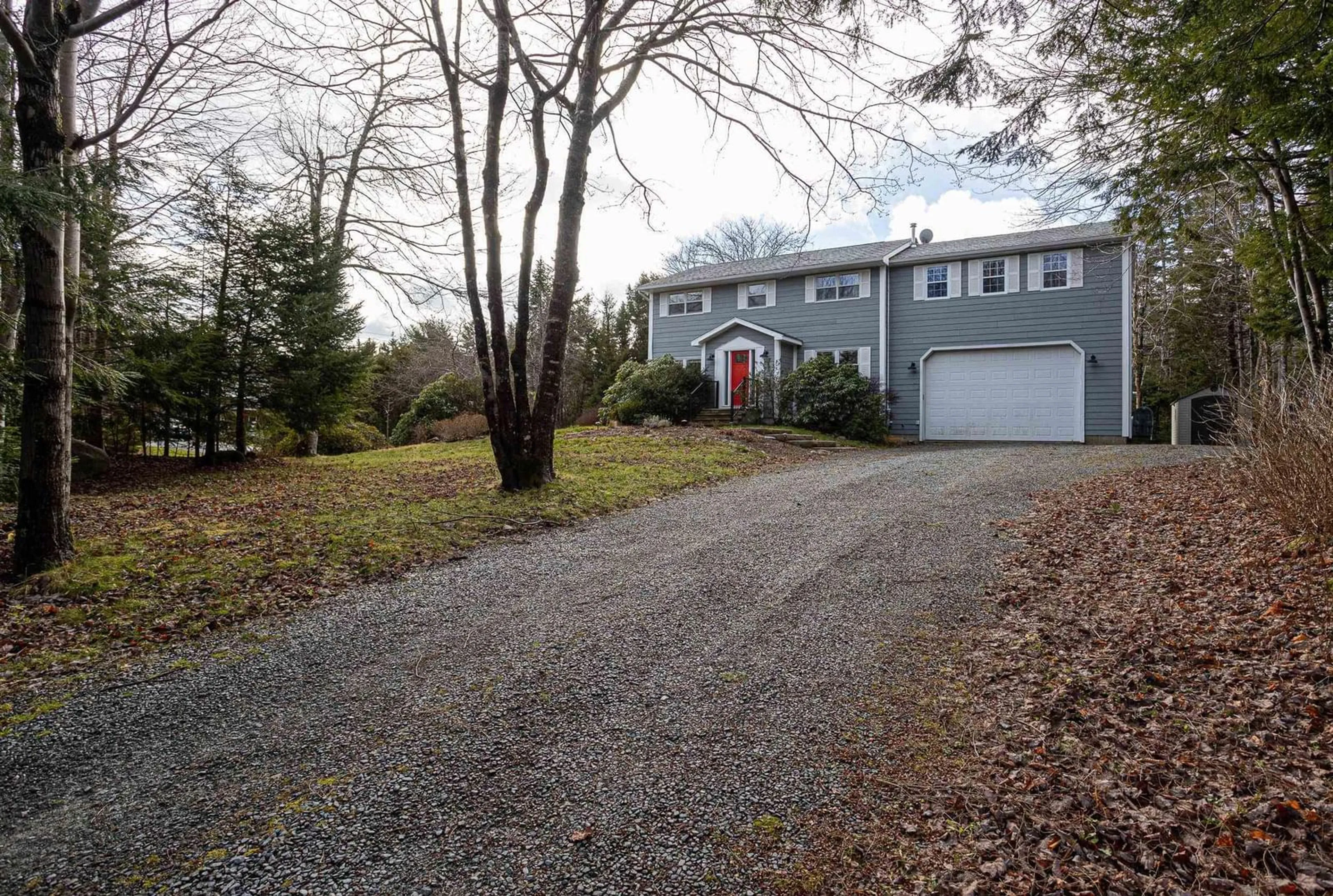Welcome to 201 Halfway Lake in beautiful Hammonds Plains! Extensively renovated offering top quality, high end features! Mature gardens and a concrete walkway lead you the front door! Dream kitchen featuring white shaker cabinetry offers pantry, peninsula, open shelving, granite countertops, white subway tile, stainless steel appliances and in floor heat. Open concept dining area is bright and inviting ideal for entertaining. Enjoy a morning coffee at your dedicated drink bar and relax in the bright sunroom overlooking a gorgeous, private treed yard. A covered back deck allows you to BBQ regardless of the weather and a large fenced in yard great for children and pets! The living room offers a striking feature wall including propane fireplace, black tile accent, wood mantle and lighted built-in-shelving. Hardwood flooring throughout main and upper levels. Upstairs you will find a huge primary suite with walk in closet and updated ensuite as well as 3 other well sized room and updated main bathroom. The lowering level is fully finished offering a office/den, large rec room, full 3rd bathroom and convenient laundry room with built in storage! The large attached garage is ideal for the car enthusiast as well as keeping your groceries dry in the rain!! This is a must to view.
Inclusions: Stove, Dishwasher, Dryer, Washer, Refrigerator
 50
50




