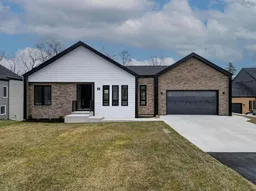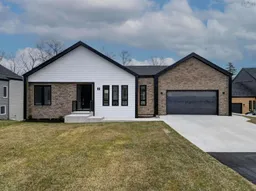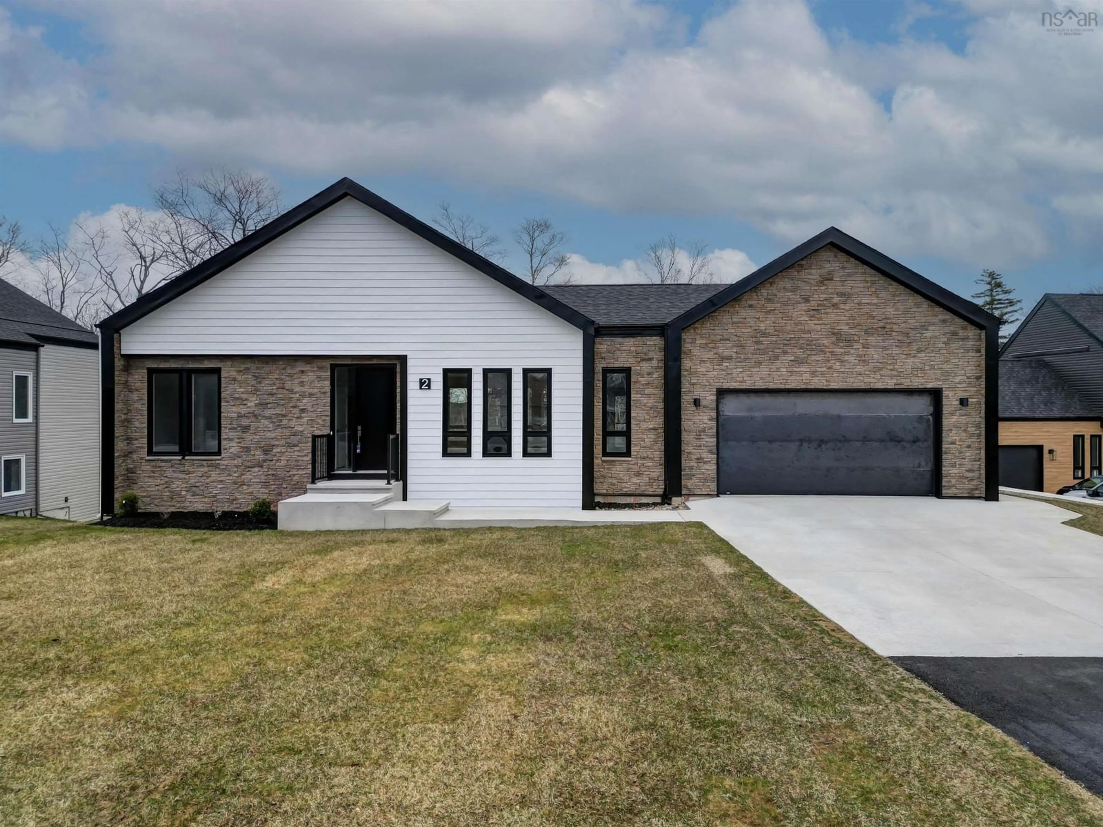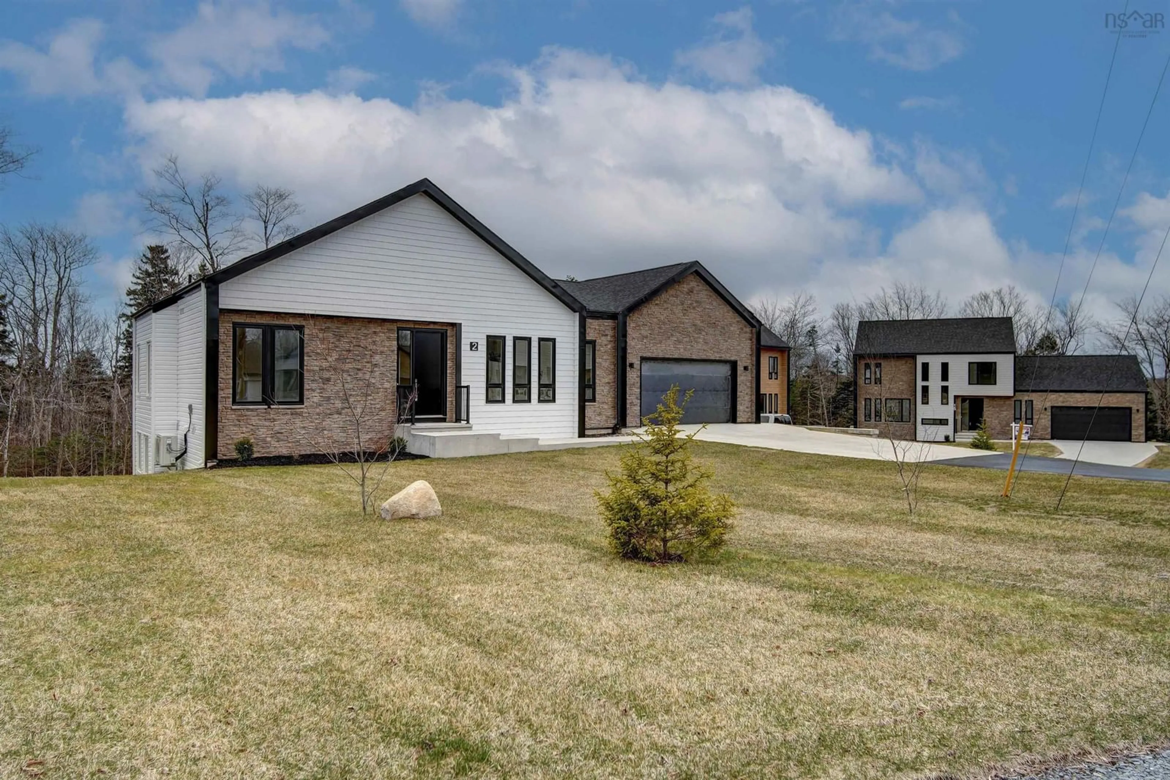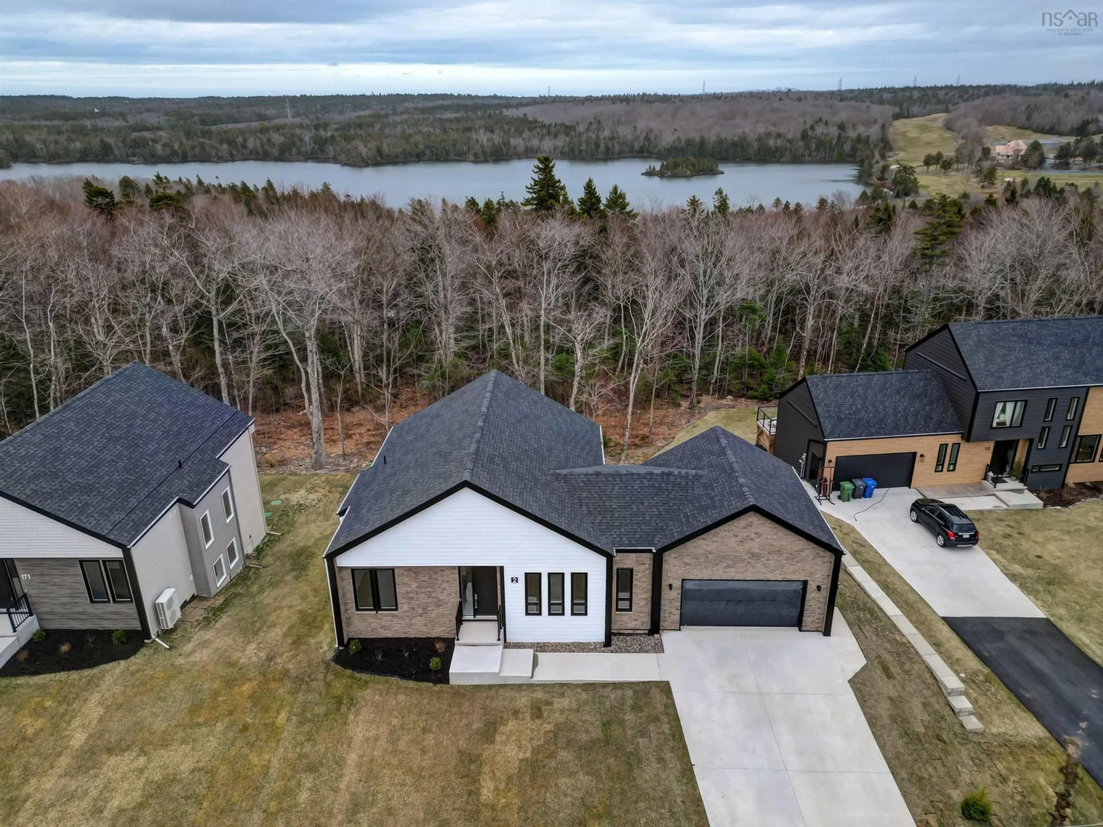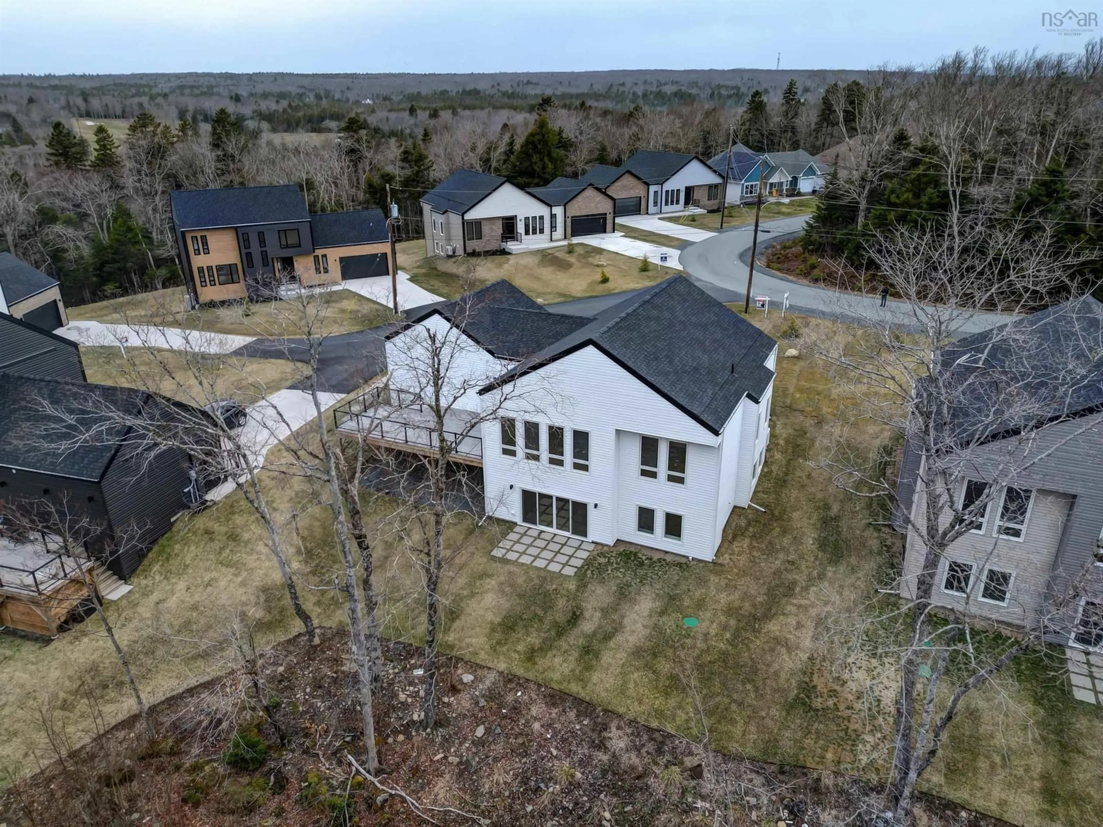2 Merion Crt, Hammonds Plains, Nova Scotia B4B 2R1
Contact us about this property
Highlights
Estimated valueThis is the price Wahi expects this property to sell for.
The calculation is powered by our Instant Home Value Estimate, which uses current market and property price trends to estimate your home’s value with a 90% accuracy rate.Not available
Price/Sqft$269/sqft
Monthly cost
Open Calculator
Description
Welcome to the Knolls of Glen Arbour – where modern living meets comfort in this beautifully constructed bungalow. With 2970 sq. ft. of finished space, this 4-bedroom, 3.5-bathroom home offers a thoughtful layout ideal for families, down sizers, or anyone seeking a mix of luxury and practicality. The main level showcases a bright, airy open-concept design with high ceilings and large windows that bring in an abundance of natural light. The heart of the home is the impressive kitchen, featuring rich black lower cabinets, sleek quartz countertops, a spacious center island with extra seating and hidden storage, and stylish open shelving. It’s the perfect blend of sophistication and function, flowing seamlessly into the living and dining areas for effortless entertaining. The main floor also offers direct access from the attached double garage into a convenient mudroom and laundry area—perfect for keeping life organized year-round.You’ll also find access, both from laundry and dining room to a private back deck where you can unwind and enjoy the tranquility of your surroundings.The main floor primary suite is complete with an ensuite bathroom and generous sized walk-in closet. Completing the main floor is an additional large bedroom also with its own ensuite bath and closet. Downstairs, the fully finished walkout basement adds incredible value, featuring two additional bedrooms, a full bathroom, and a large rec room with - perfect for game nights, movie marathons, or hosting guests. The bathrooms throughout the home are elegantly appointed with soft cream-toned cabinetry and ceramic tile, adding warmth and balance to the overall modern aesthetic. Don’t miss this opportunity to live in one of Hammonds Plains’ most desirable communities—just minutes from golf, trails, lakes, and all the amenities you could need. ** Staged photos are taken from a staged model home to illustrate how the space can be furnished and decorated.
Upcoming Open House
Property Details
Interior
Features
Main Floor Floor
Living Room
20 x 11.6Dining Room
13 x 7Kitchen
9 x 12.6Primary Bedroom
14.5 x 13.7Exterior
Parking
Garage spaces 2
Garage type -
Other parking spaces 0
Total parking spaces 2
Condo Details
Inclusions
Property History
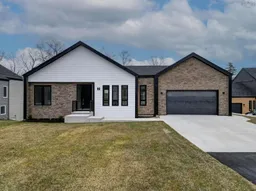 43
43