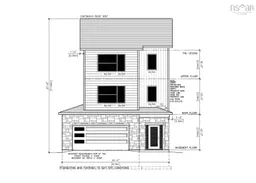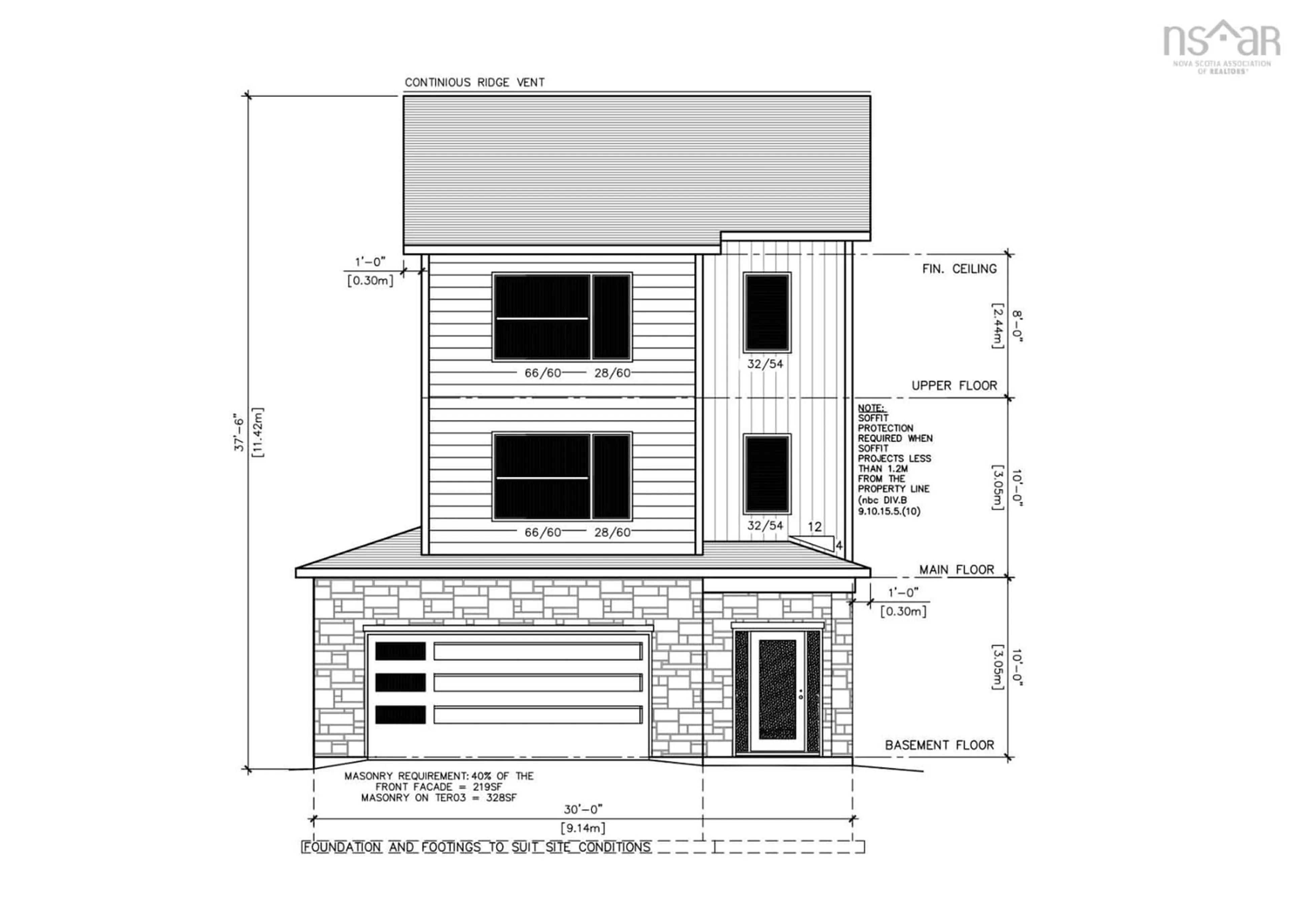197 Terradore Lane #TER03, Bedford, Nova Scotia B4B 2N5
Contact us about this property
Highlights
Estimated ValueThis is the price Wahi expects this property to sell for.
The calculation is powered by our Instant Home Value Estimate, which uses current market and property price trends to estimate your home’s value with a 90% accuracy rate.$911,000*
Price/Sqft$311/sqft
Days On Market12 days
Est. Mortgage$3,994/mth
Tax Amount ()-
Description
Introducing our most recent design of this 5-bedroom Shaughnessy-built home that is both beautiful and functional. With 4 bedrooms up and 1 on the entry level, this home has room for your family, an extended family member AND a home office (or separate sitting room) if you need one. Some other great features include: 2,990 sq feet of living space, double car garage, walk-up basement, composite back decks, paved driveway, walk-in pantry, kitchen cabinets to the ceiling, oversized windows, soft-close doors and drawers, square island with room to seat 4, wet bar on the entry level in the family room, double sinks in the kids bath, stylish engineered hardwood & ceramic flooring, spa ensuite, quartz countertops in the kitchen and baths, tray ceiling in the primary bedroom, custom ensuite shower, gas fireplace, natural gas hookups, fully-ducted heat pump, garage door remote, and much more! Ask Krista about other styles of homes Shaughnessy is building in the area.
Property Details
Interior
Features
Main Floor Floor
Foyer
5'6 x 11'2Rec Room
12 x 18'8Bedroom
9'6 x 10'1Bath 1
Exterior
Features
Parking
Garage spaces 2
Garage type -
Other parking spaces 0
Total parking spaces 2
Property History
 1
1


