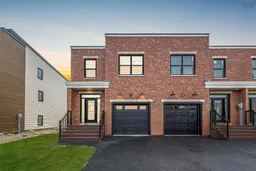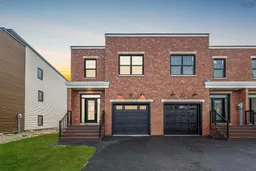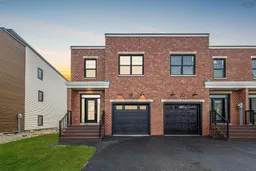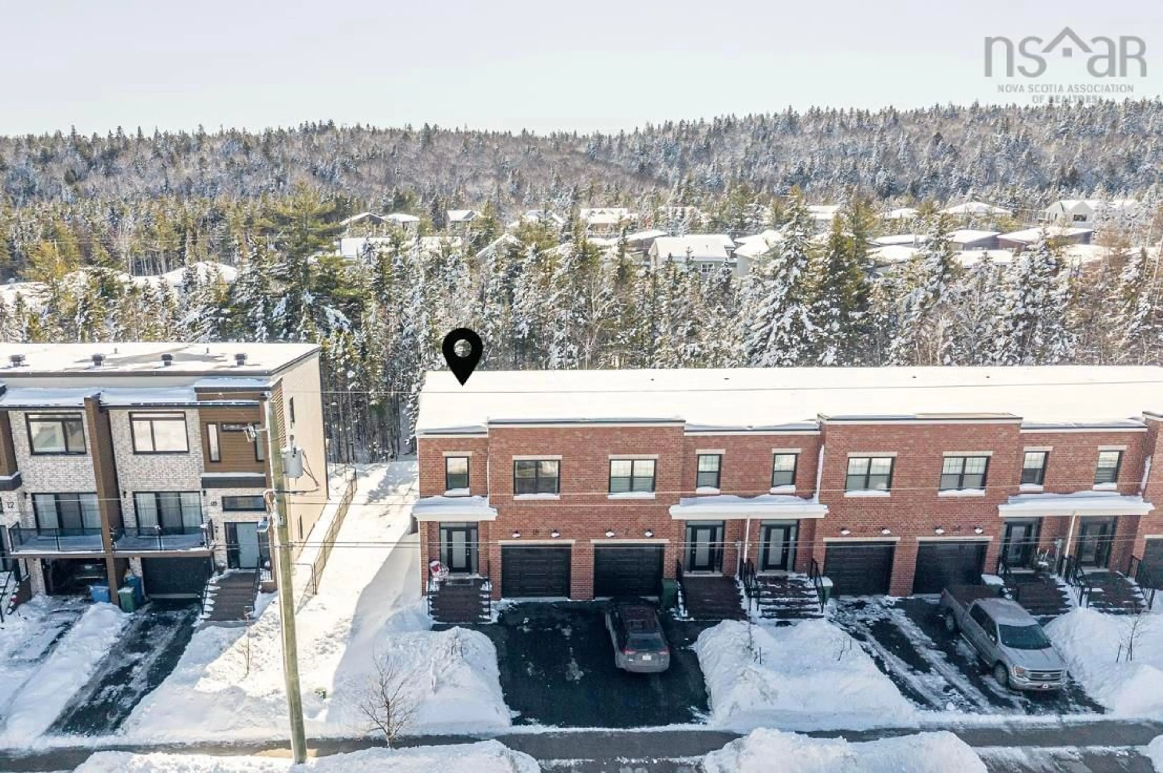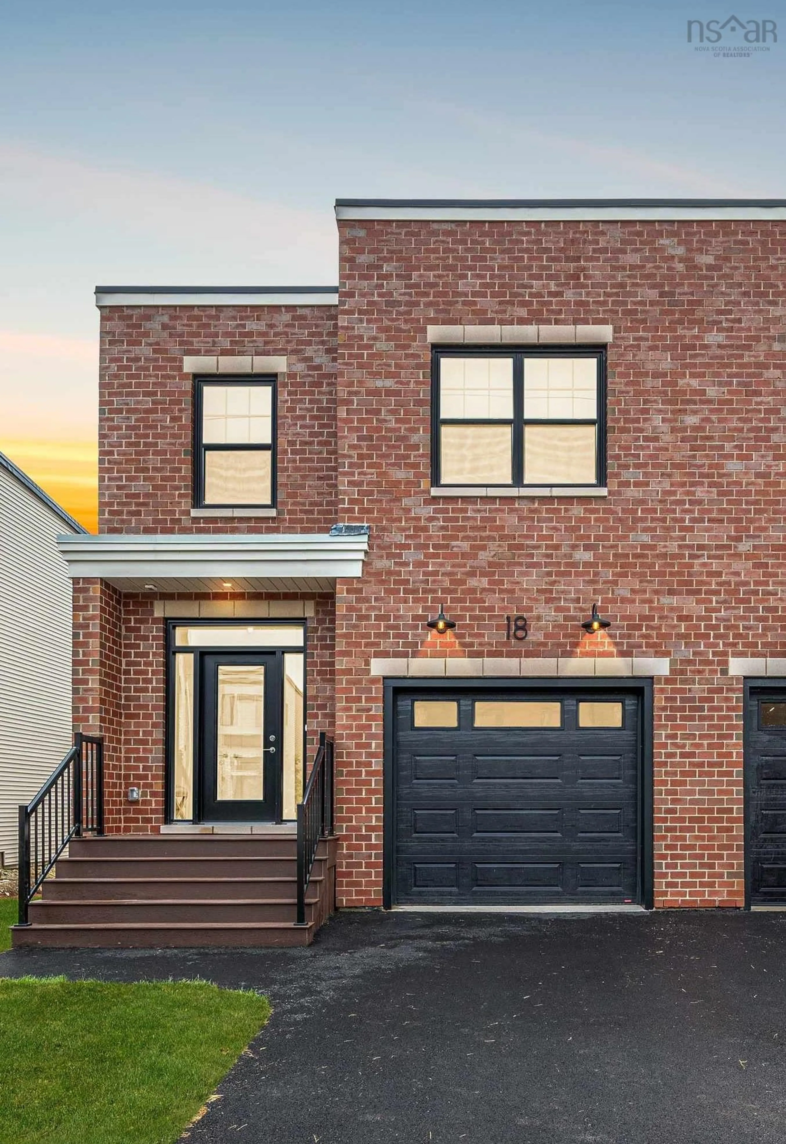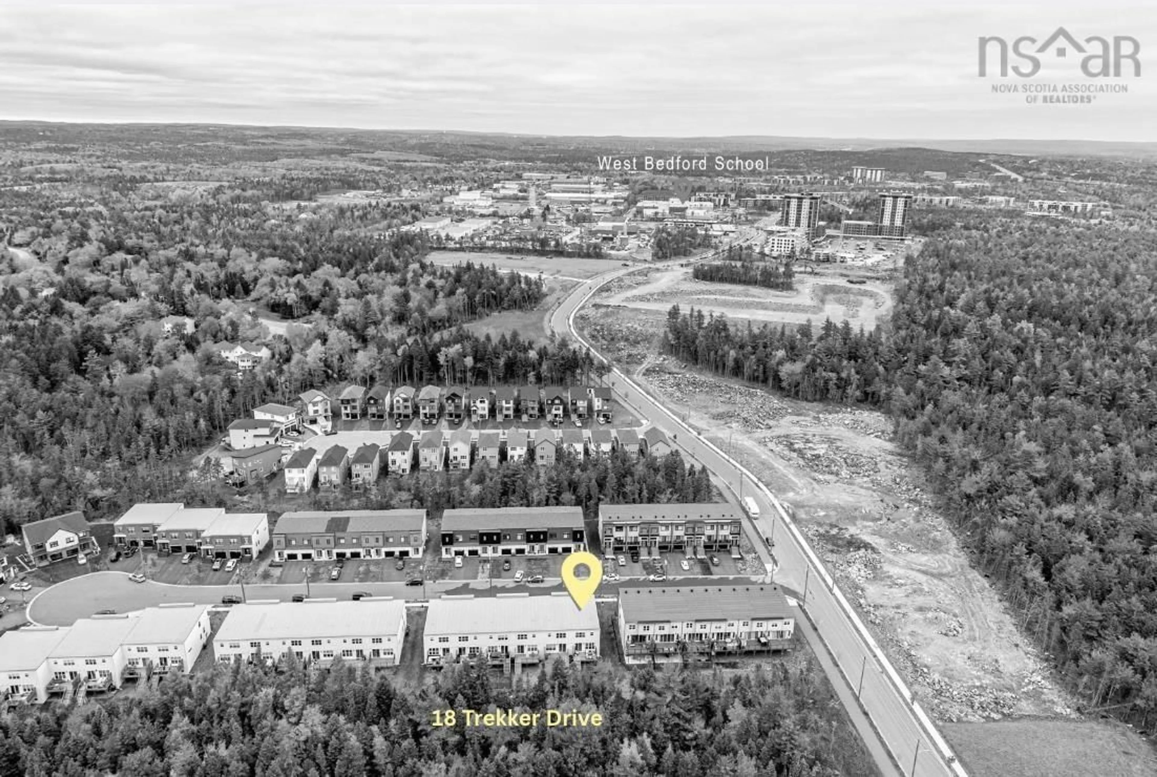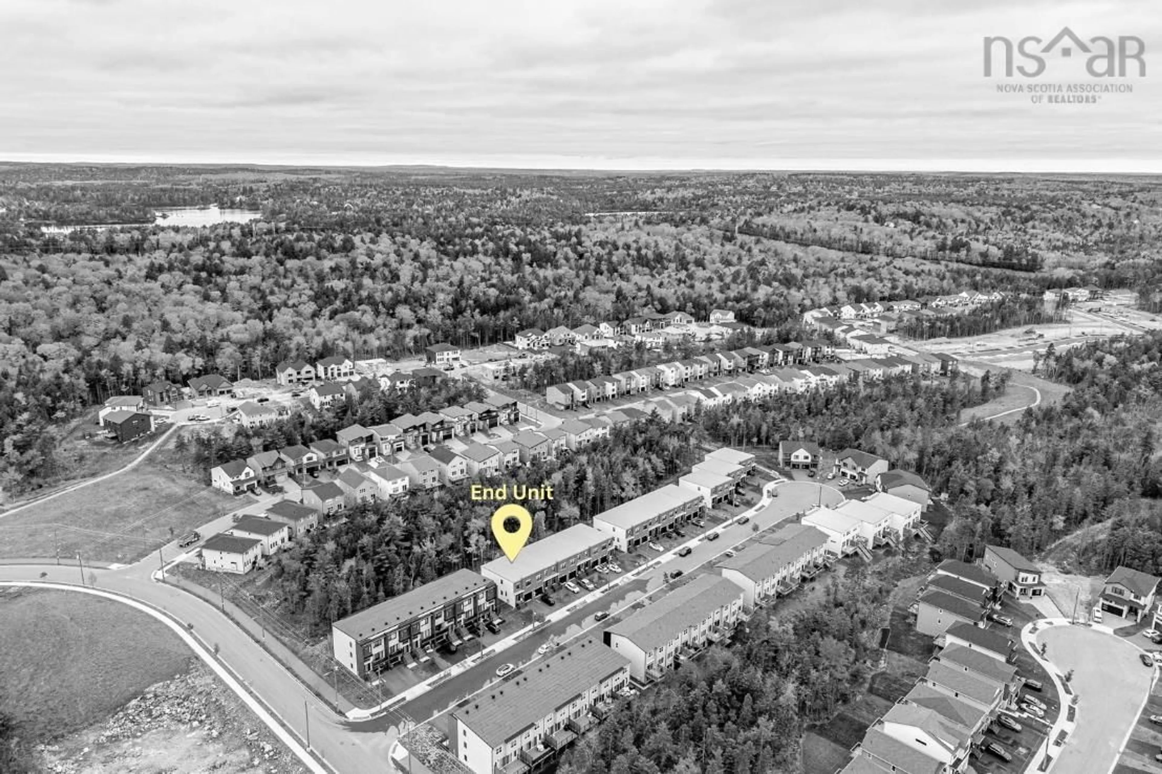18 Trekker Dr, Bedford, Nova Scotia B4B 2K7
Contact us about this property
Highlights
Estimated valueThis is the price Wahi expects this property to sell for.
The calculation is powered by our Instant Home Value Estimate, which uses current market and property price trends to estimate your home’s value with a 90% accuracy rate.Not available
Price/Sqft$289/sqft
Monthly cost
Open Calculator
Description
Welcome to 18 Trekker Drive, Brookline Park in The Parks of West Bedford! This 1 year old, immaculate new construction END-UNIT townhome is move-in ready and is located minutes from excellent schools, 4pad arena, coffee shops and your favourite West Bedford amenities. This home includes high end finishes from top to bottom and is covered for almost 4 more years by Rooftight’s Whole Home Warranty Program. Some of it’s best features include: engineered hardwood flooring, full front brick exterior, high end stainless steel appliances, white quartz countertops, walk-in pantry, composite front deck, statement lighting, large windows for lots of natural light (even more due to end unit and sun orientation), fully ducted heat pump system for heating and cooling. This home has an open-concept main floor. Upstairs, you’ll find 3 bedrooms, including the private primary bedroom, with 2 large walk-in closets and a spa-like ensuite! A second full bathroom and laundry room are also conveniently located down the hall. The lower level offers a large rec room, a full bathroom. This home can easily have an extra room framed in on the lower level. Endless potential with this end unit. Located on a cul-de-sac, with a very peaceful, treed backyard - you will love outdoor dining on the back deck with beautiful sunsets in the evenings!
Upcoming Open House
Property Details
Interior
Features
2nd Level Floor
Bedroom
11 x 10Bath 2
8.6 x 5.6Primary Bedroom
17.6 x 13OTHER
8 x 5Exterior
Parking
Garage spaces 1
Garage type -
Other parking spaces 2
Total parking spaces 3
Property History
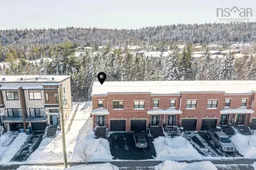 50
50