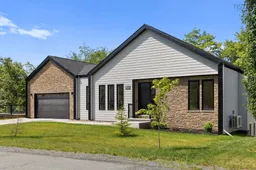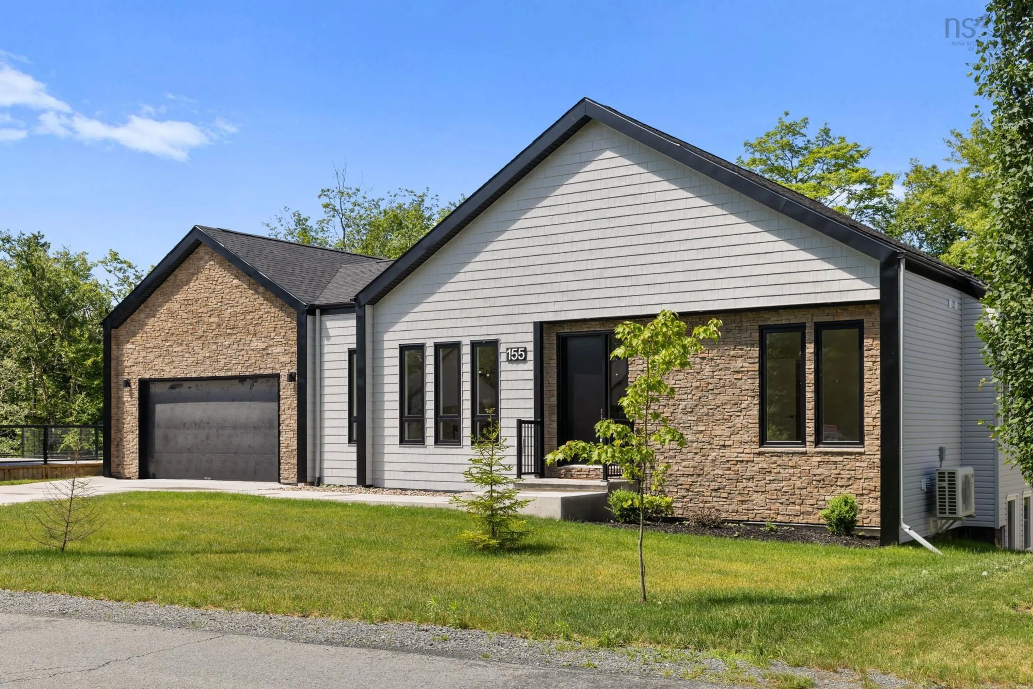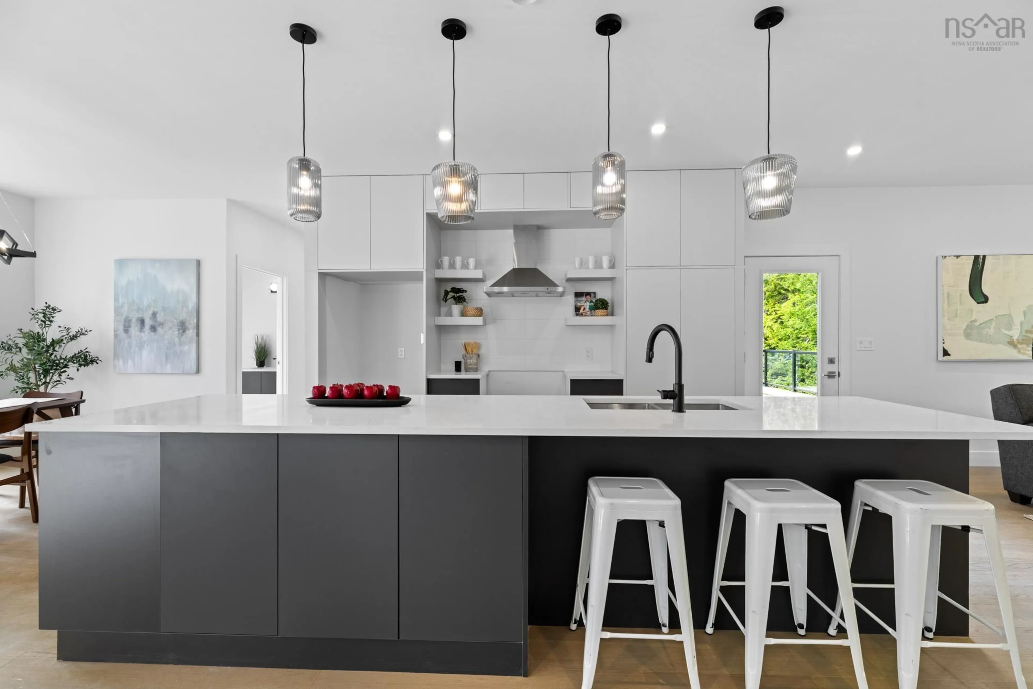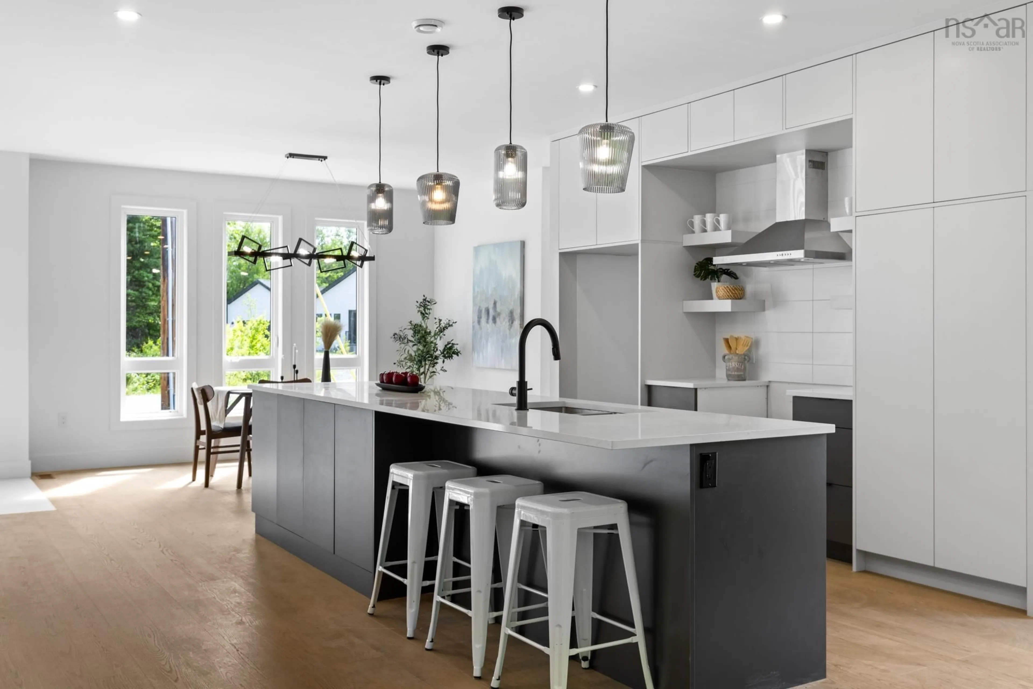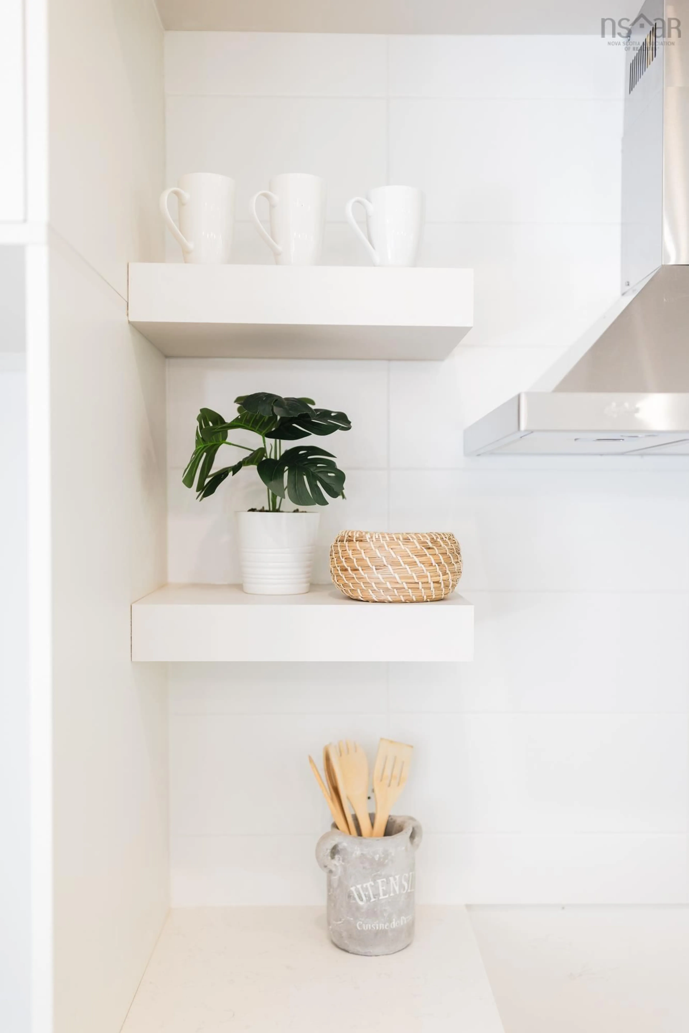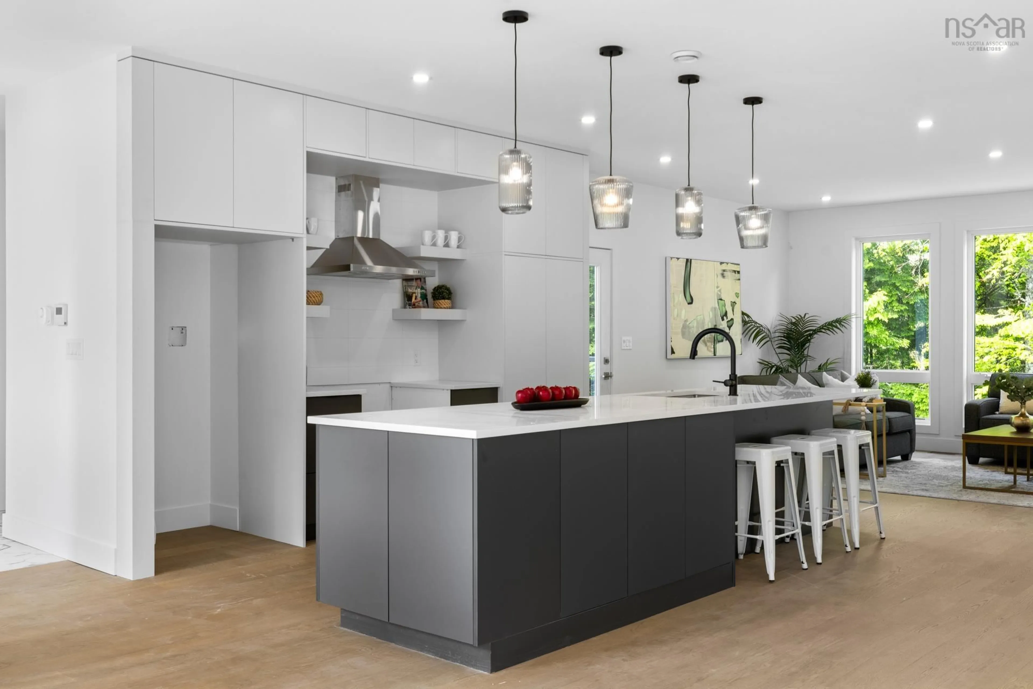155 Carnoustie Dr, Hammonds Plains, Nova Scotia B4B 0E5
Contact us about this property
Highlights
Estimated valueThis is the price Wahi expects this property to sell for.
The calculation is powered by our Instant Home Value Estimate, which uses current market and property price trends to estimate your home’s value with a 90% accuracy rate.Not available
Price/Sqft$269/sqft
Monthly cost
Open Calculator
Description
Welcome to a home that blends modern style with thoughtful functionality in one of Glen Arbour’s newest and most sought-after pockets. This brand-new walkout bungalow offers just under 3,000 sq. ft. of beautifully finished living space, perfectly designed for today’s lifestyle. Step inside to find a bright, open-concept main level anchored by a sleek kitchen, featuring black and white cabinetry, open shelving, a statement lighting, and a large island with hidden storage. Whether you're hosting or just enjoying a quiet night in, the adjoining living and dining areas offer the perfect mix of style and comfort. The main floor also includes a spacious primary suite with a walk-in closet and elegant ensuite, a second bedroom (or home office), powder room, and a mudroom/laundry room with direct access to the double attached garage, ideal for day-to-day convenience. Downstairs, the fully finished walkout lower level adds even more flexibility, with two additional bedrooms, a full bathroom, and a generous rec room ready for game nights, movie marathons, or even a future bar! Located in a quiet, newly developed section of The Knolls, this home is part of a welcoming community with access to nearby lakes, trails, and top-rated schools, all just a short drive to shops, restaurants, and services. Modern, low-maintenance, and move-in ready; 155 Carnoustie is everything you have been looking for in your next chapter.
Property Details
Interior
Features
Main Floor Floor
Living Room
20 x 11.6Kitchen
9 x 12.6Dining Room
13 x 7Bedroom
12.1 x 10.7Exterior
Parking
Garage spaces 2
Garage type -
Other parking spaces 0
Total parking spaces 2
Condo Details
Inclusions
Property History
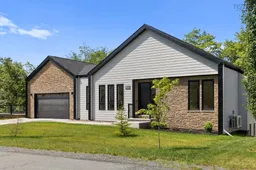 44
44