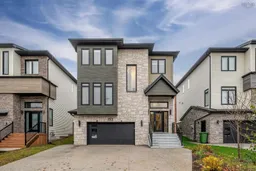Experience elevated living at 153 Talus Avenue, a home that blends luxury, function, and modern elegance across every level. Step inside to discover bright, welcoming spaces designed to complement today’s lifestyle. The main floor offers an impressive open-concept living and dining area—ideal for hosting your upcoming holiday gatherings—paired with a stylish kitchen featuring a centre island, generous cabinetry, and a large pantry for effortless organization. This level also includes a versatile bedroom or office, providing the flexibility your family needs, along with a convenient powder room. Upstairs, the primary suite is a true retreat with its walk-in closet and spa-inspired ensuite. You’ll also find three additional well-sized bedrooms, including one with its own private ensuite, a full main bath, and a thoughtfully designed laundry area—perfect for busy family living. The fully finished lower level expands your possibilities with a spacious family room, a fifth bedroom, and a full bath—ideal for guests, extended family, or creating the ultimate home workspace. Energy-efficient heat pumps ensure year-round comfort, and the home comes with 5 years of remaining Atlantic Home Warranty, offering peace of mind for the years ahead. Situated close to schools, shopping, restaurants, and the beautiful Bedford Waterfront, this property delivers an exceptional lifestyle from top to bottom.
Inclusions: Stove, Dishwasher, Dryer, Washer, Refrigerator
 50
50


