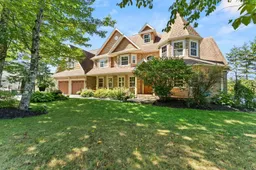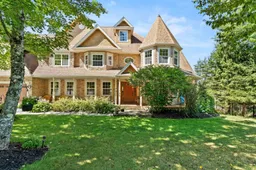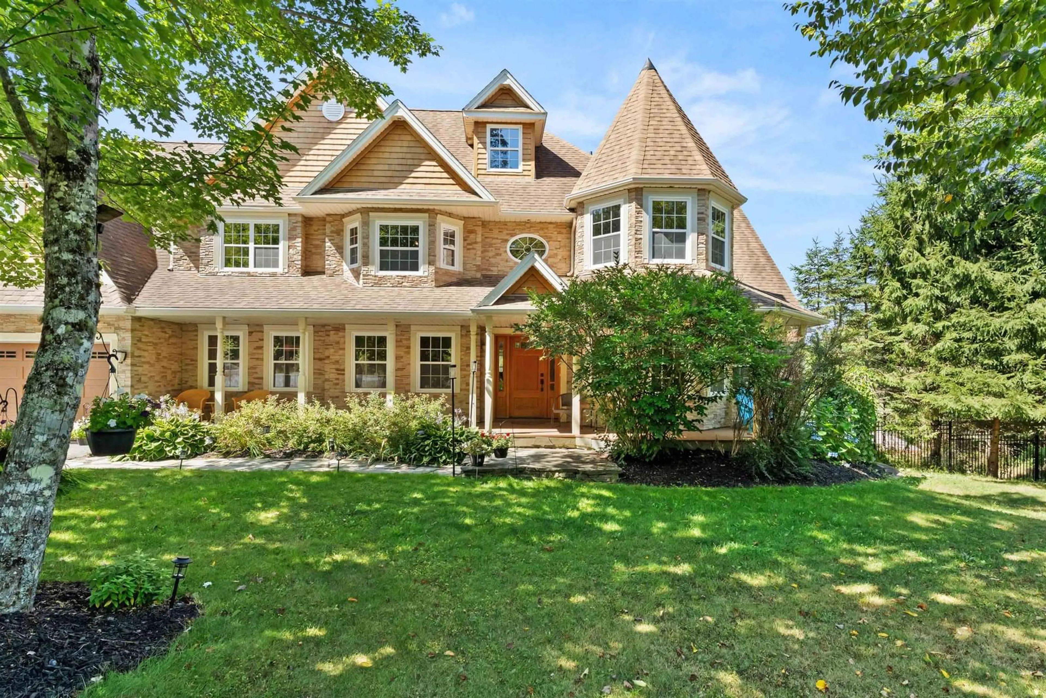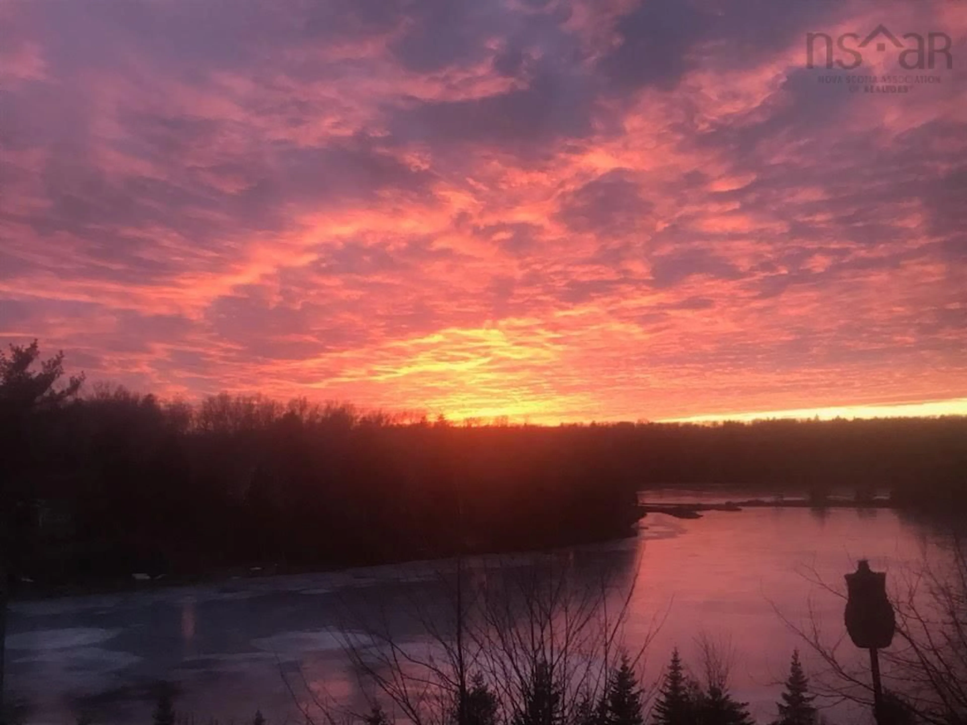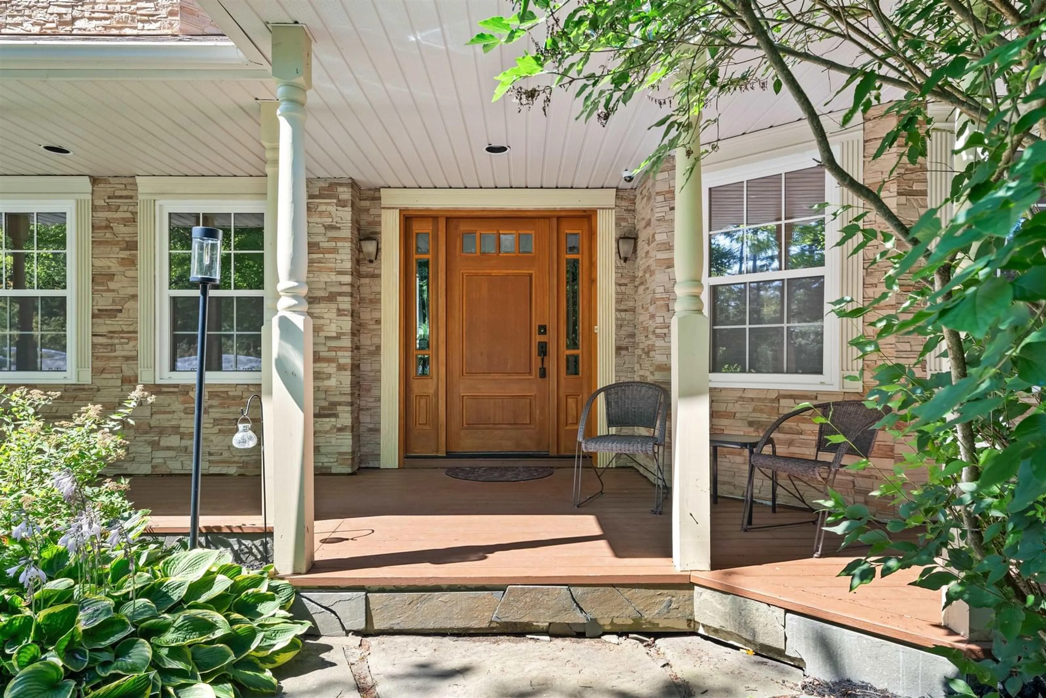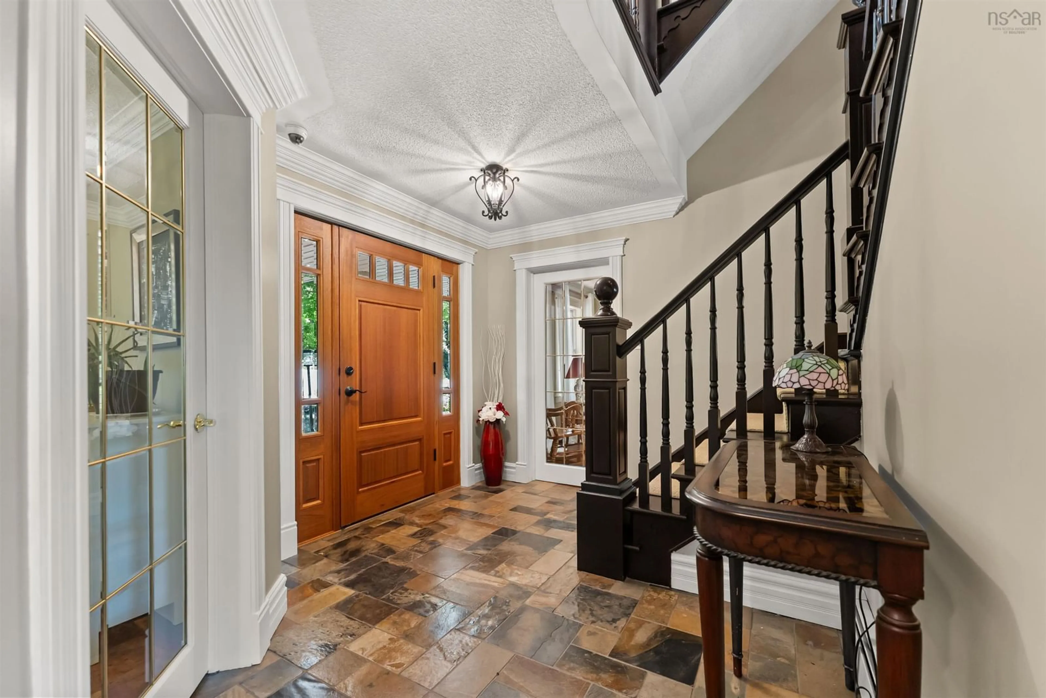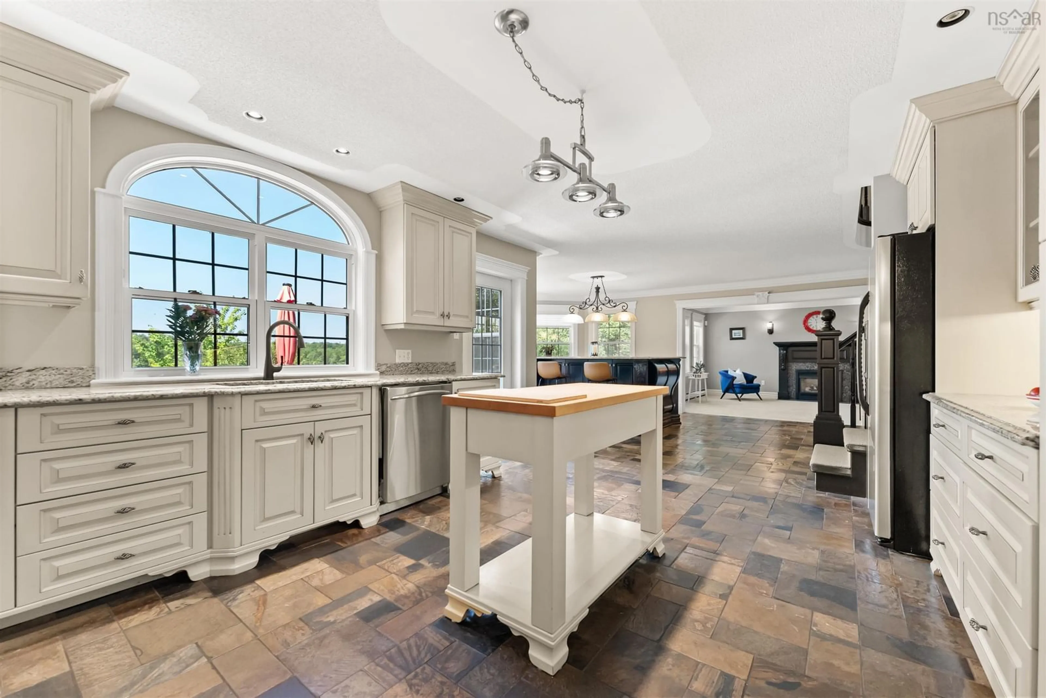144 Thompson Run, Hammonds Plains, Nova Scotia B4B 1T7
Contact us about this property
Highlights
Estimated valueThis is the price Wahi expects this property to sell for.
The calculation is powered by our Instant Home Value Estimate, which uses current market and property price trends to estimate your home’s value with a 90% accuracy rate.Not available
Price/Sqft$252/sqft
Monthly cost
Open Calculator
Description
At 144 Thompson Run, grandeur meets serenity in an estate that redefines family living. Set within one of Hammonds Plains’ most desirable golf communities, it balances timeless elegance with modern luxuries across over 6,000 sq.ft. of living space. On the main level, every room flows effortlessly - family room, dining room, casual dining, sitting room, and a spacious kitchen that extends to a sunlit deck. It’s a home where gatherings feel natural and connection comes easily. With five bedrooms and four bathrooms, every space has been designed with scale, comfort, and family in mind. The primary suite is a sanctuary of its own, where a glowing fireplace, sweeping natural light, and a spa-like ensuite create the ultimate escape. Downstairs, the lower level transforms into an entertainer’s dream. A cozy family room sets the stage for leisure, but the showstopper is the custom bar-room and wine cellar, complete with a built-in booth - an unforgettable space for hosting evenings that linger long into the night. Step outside to the grounds that have been designed for leisure. A private putting green, sparkling in-ground pool, hot tub, and expansive patio space invite endless relaxation and recreation, while the property’s lakefront setting provides a backdrop of pure tranquility. At 144 Thompson Run, every day feels like a getaway - a spacious, luxurious haven that redefines the idea of everyday luxury.
Property Details
Interior
Features
Lower Level Floor
Utility
10'0 x 9'1Storage
20'11 x 12'10Living Room
15'7 x 24'5Bath 3
9'5 x 911Exterior
Features
Parking
Garage spaces 3
Garage type -
Other parking spaces 0
Total parking spaces 3
Property History
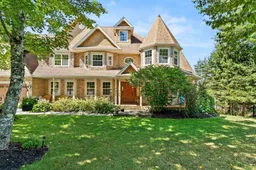 49
49