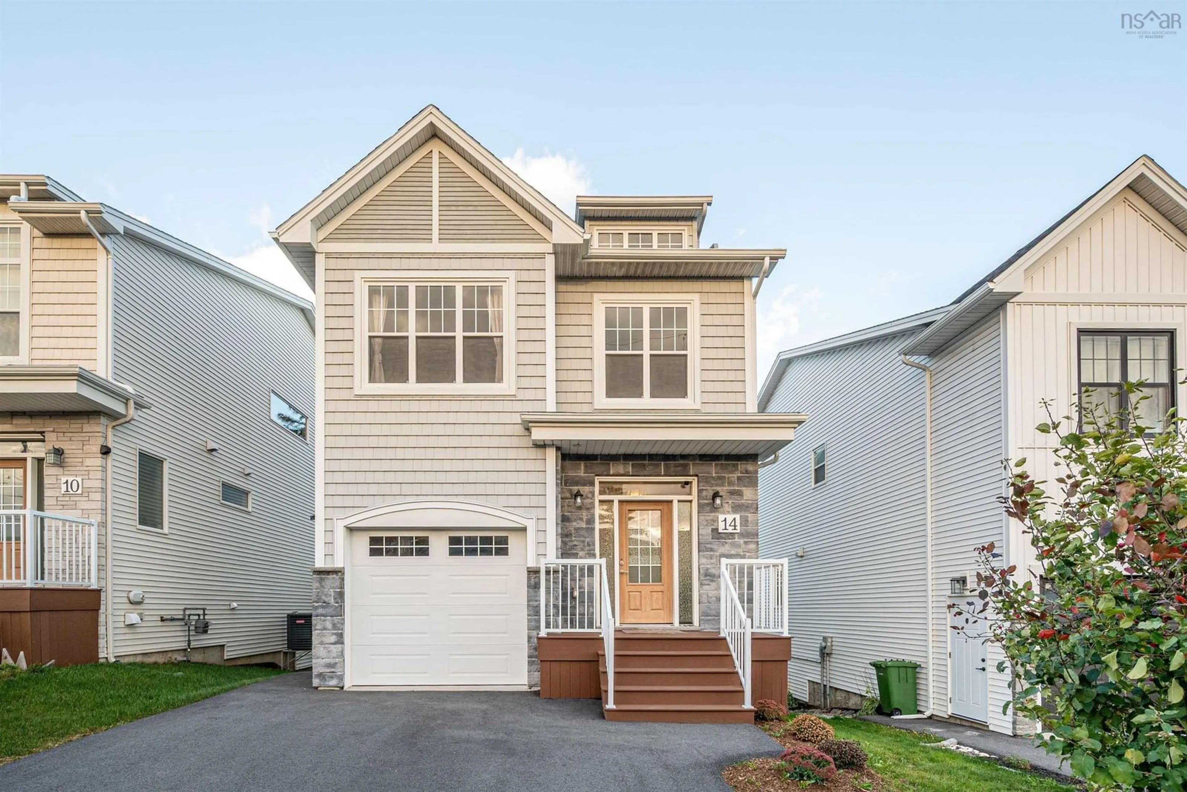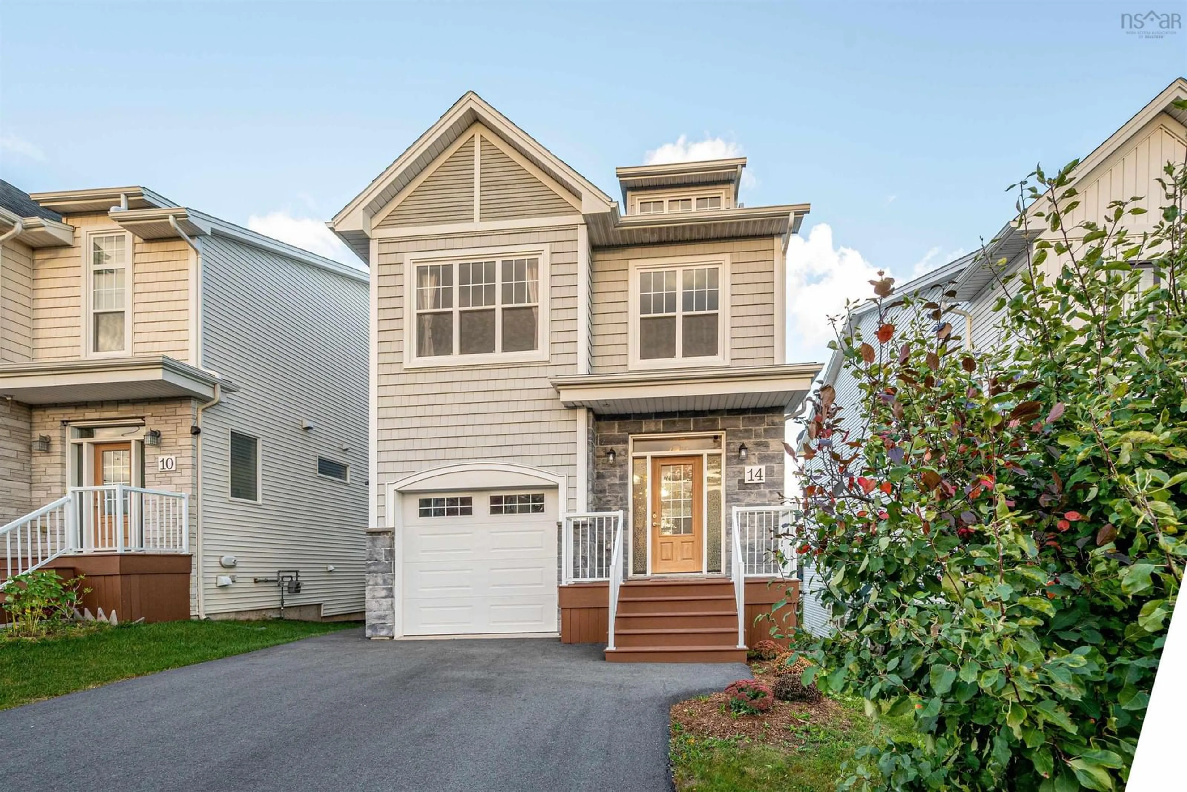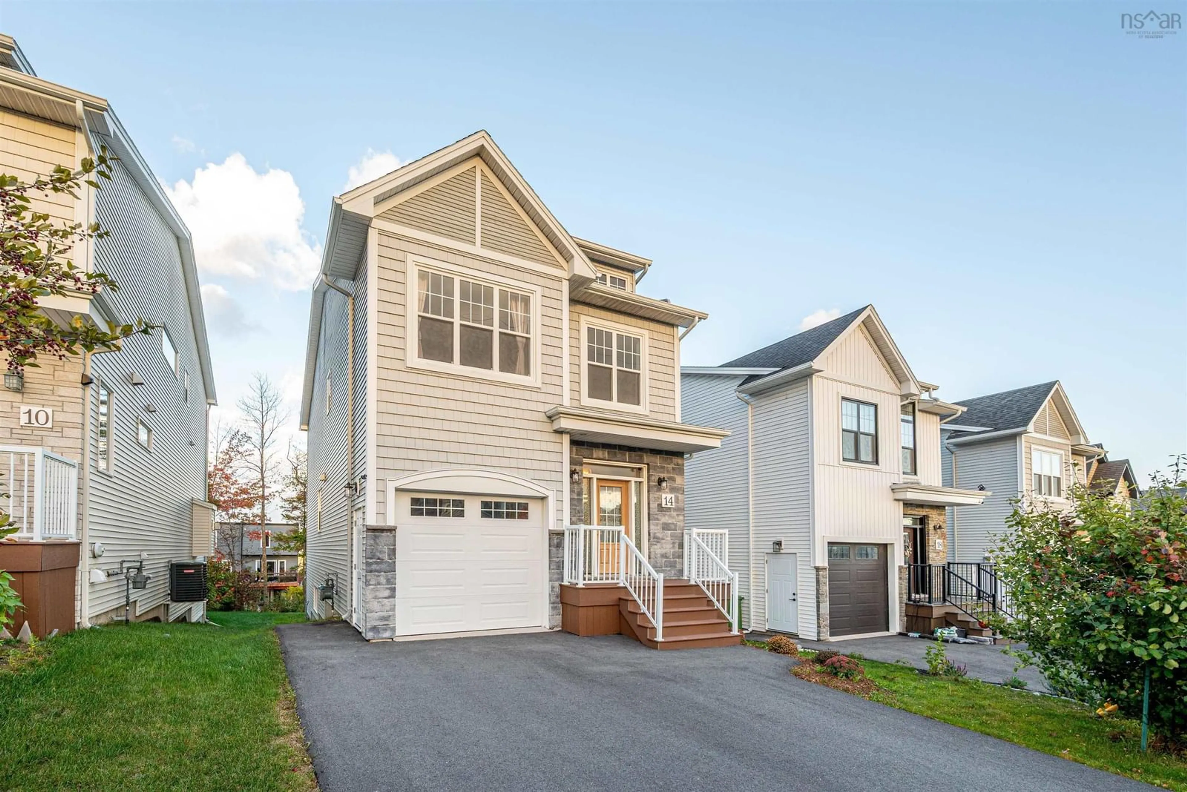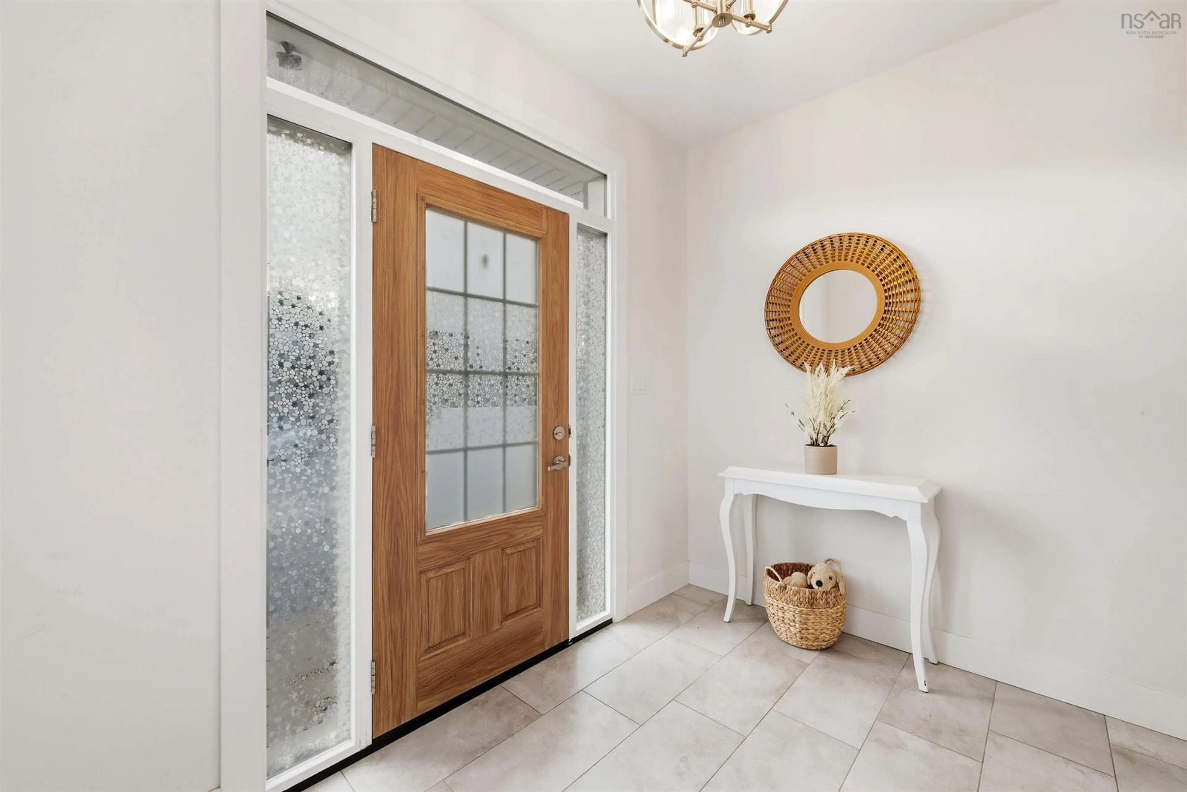14 Bristolton Ave, Bedford, Nova Scotia B4B 1H6
Contact us about this property
Highlights
Estimated valueThis is the price Wahi expects this property to sell for.
The calculation is powered by our Instant Home Value Estimate, which uses current market and property price trends to estimate your home’s value with a 90% accuracy rate.Not available
Price/Sqft$314/sqft
Monthly cost
Open Calculator
Description
Welcome to this stunning Rooftight-built, 5-year-young single detached home located in the prestigious Brookline Community of West Bedford — one of Halifax’s fastest-growing and most desirable neighborhoods. Step inside to an inviting open-concept main level featuring a bright and spacious living area, elegant 9-foot ceilings, and a cozy natural gas fireplace that creates the perfect atmosphere for family gatherings or quiet evenings. The modern kitchen impresses with its large quartz island, premium finishes, and thoughtful layout — designed for both everyday comfort and stylish entertaining. Upstairs, the primary suite offers a luxurious retreat complete with a freestanding soaker tub and custom tiled shower. You’ll also find two additional bedrooms, a main bath, and a convenient upstairs laundry room for added functionality. The fully finished basement expands your living space with a rec room, bedroom, and full bath — along with its own separate entrance, making it ideal for long- or short-term rental, an in-law suite, or private guest accommodation. Perfectly situated close to all amenities, this home is only 10 minutes from Bayers Lake Business Park and 15 minutes from Halifax Stanfield Airport. It’s also located in the West Bedford School district, home to one of Halifax’s newest and most highly rated public schools — making it an exceptional choice for families and professionals alike.
Property Details
Interior
Features
Main Floor Floor
Living Room
12.6 x 18Dining Room
8.6 x 14.6Kitchen
16.8 x 12Bath 1
Exterior
Features
Parking
Garage spaces 1
Garage type -
Other parking spaces 2
Total parking spaces 3
Property History
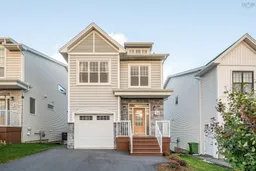 50
50
