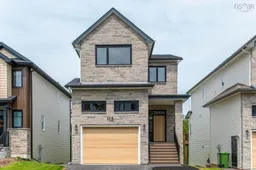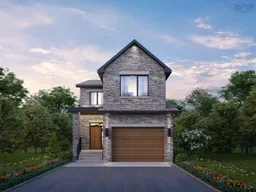Welcome to 113 Puncheon Way, “The Après Ski” model, a luxurious chalet-inspired residence crafted by Rooftight, set on a spacious 7,610 sq/ft lot in popular Brookline Park in the Parks of West Bedford, Halifax Nova Scotia. This stunning home blends warmth and sophistication, offering high-end finishes and thoughtful design throughout. Step inside to discover a show-stopping 2-storey living room with soaring vaulted ceilings and a sleek modern fireplace, creating an atmosphere that’s both grand and inviting. The kitchen is equally impressive with quartz countertops, a stylish island with seating for three, and an oversized walk-in pantry—perfect for those who love to cook or entertain. The fully ducted heat pump system ensures year-round comfort, while 9-foot ceilings on both the main level and basement enhance the sense of space. The walk-out basement is designed for entertaining, complete with a wet bar that’s ideal for hosting. With 4 spacious bedrooms and 3.5 bathrooms, including a convenient second-floor laundry and all appliances included, this home is move-in ready. Don’t miss the hidden gem in the primary suite—a bonus storage area within the walk-in closet, perfect for luggage, seasonal wear, or a growing shoe collection. Ask us about Rooftight’s exclusive 2-Year Whole Home Warranty, and fall in love with the unmatched charm and elevated lifestyle at 113 Puncheon Way.
Inclusions: Gas Range, Dishwasher, Dryer - Electric, Washer, Refrigerator
 46
46



