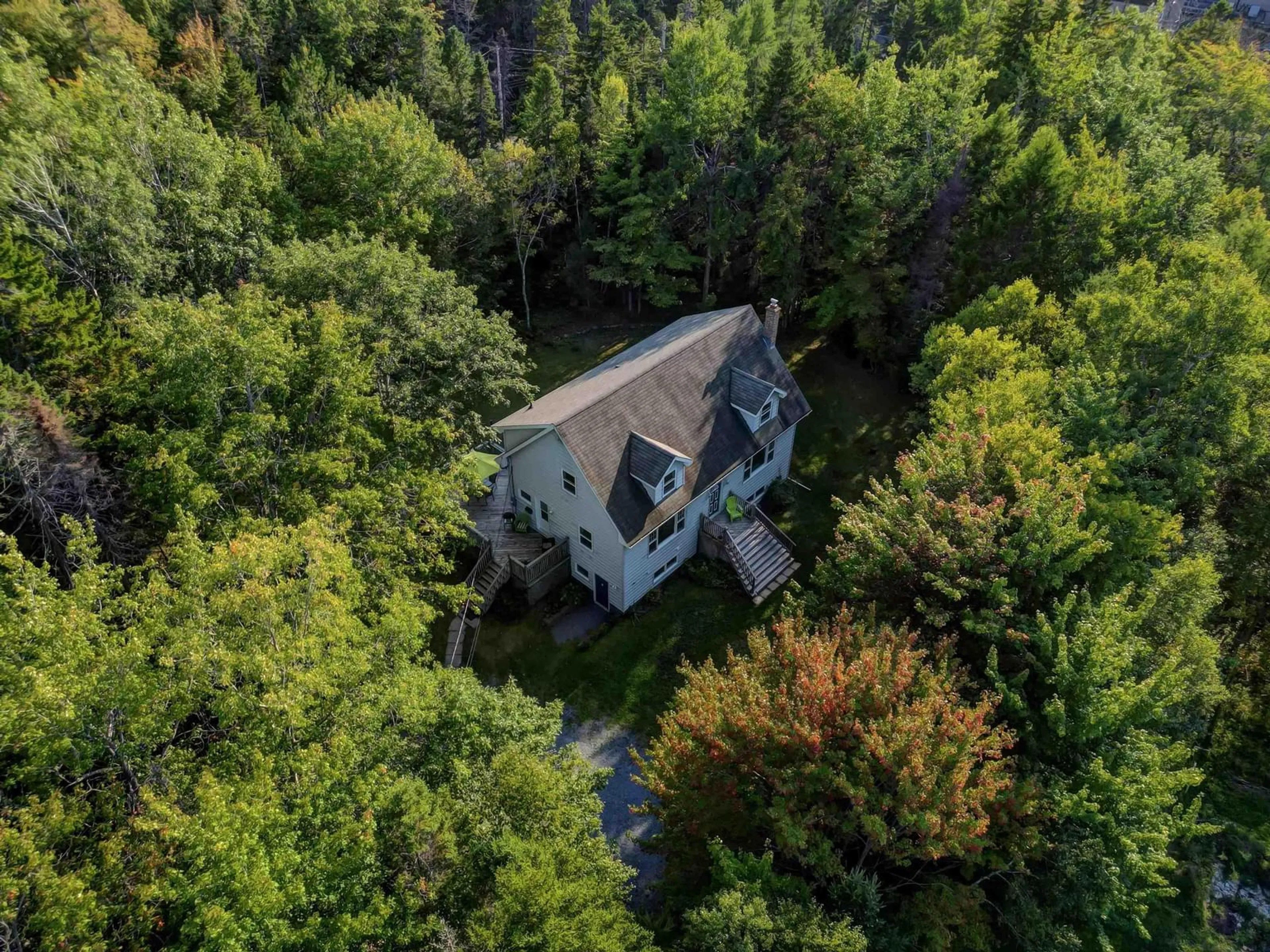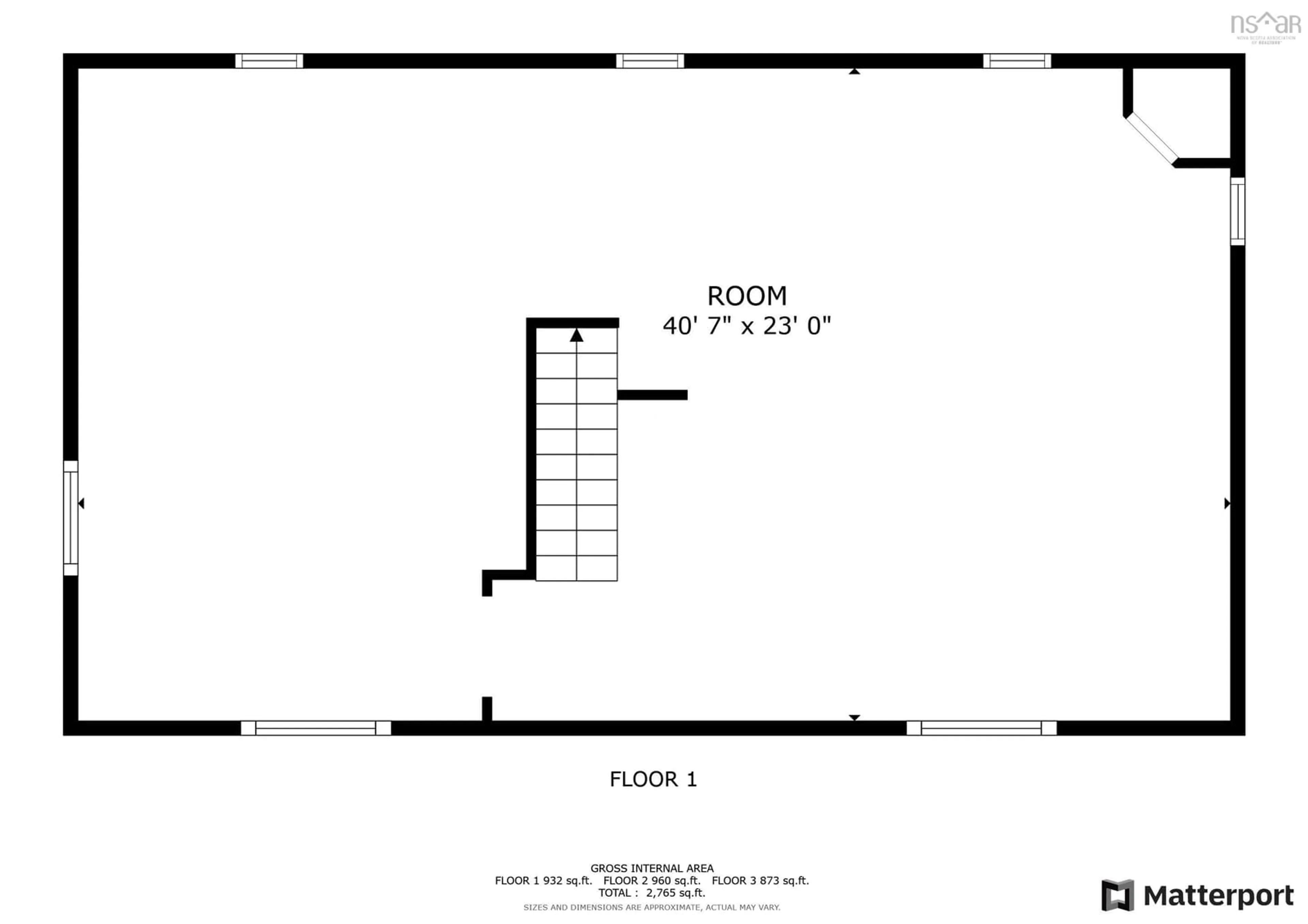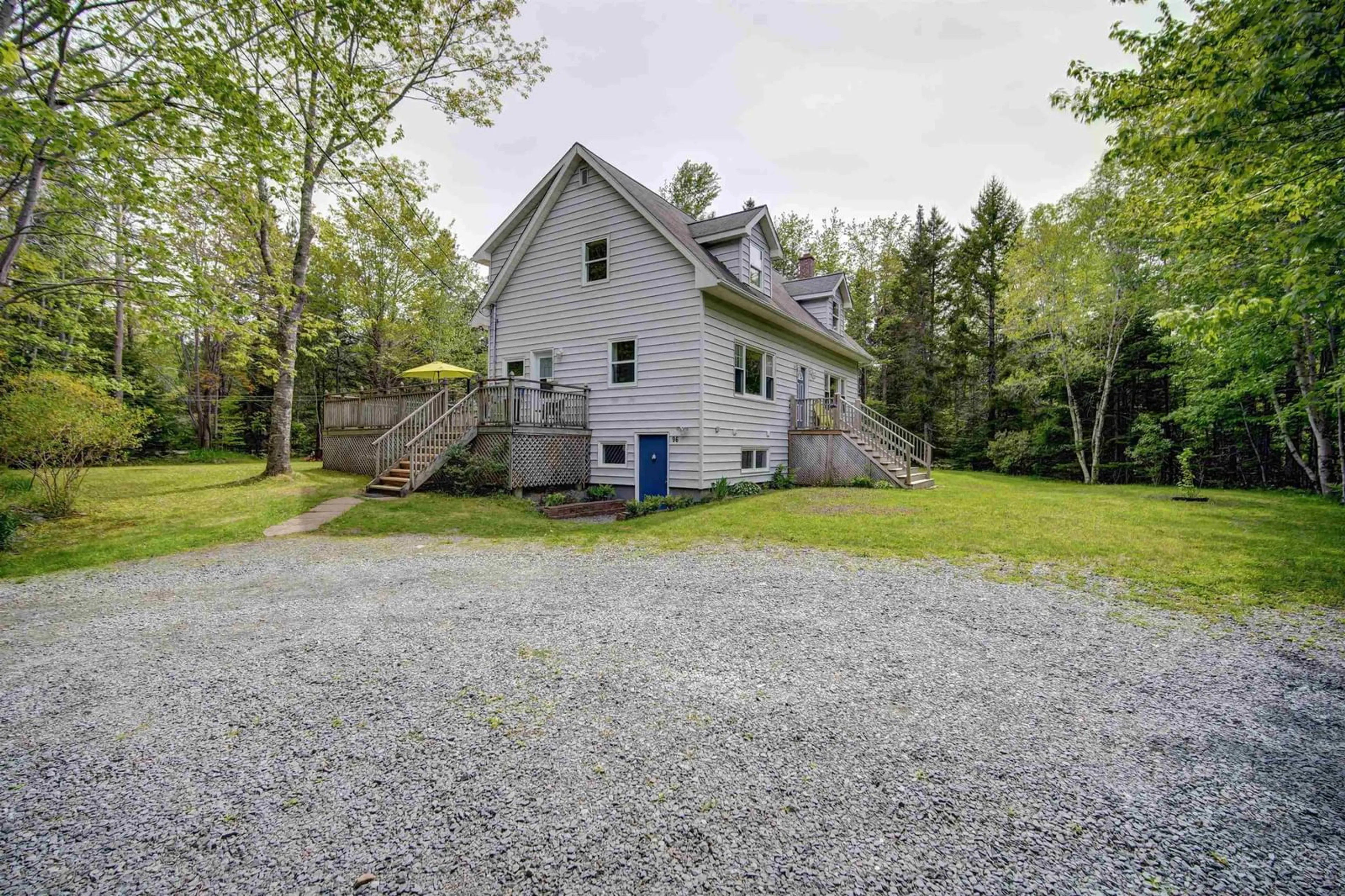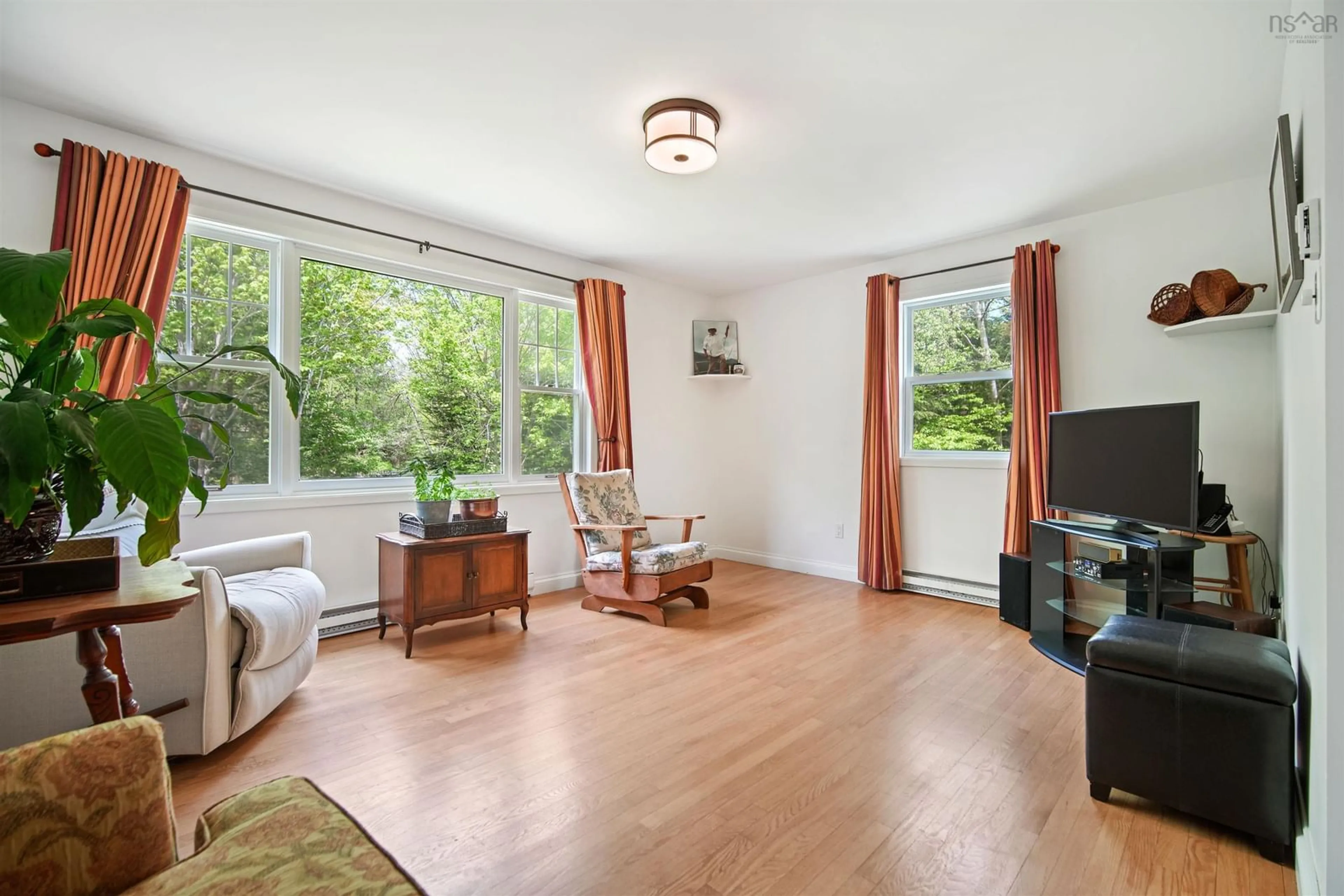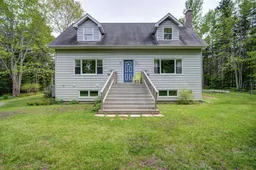96 Lockview Rd, Fall River, Nova Scotia B2T 1J1
Contact us about this property
Highlights
Estimated ValueThis is the price Wahi expects this property to sell for.
The calculation is powered by our Instant Home Value Estimate, which uses current market and property price trends to estimate your home’s value with a 90% accuracy rate.Not available
Price/Sqft$292/sqft
Est. Mortgage$2,530/mo
Tax Amount ()-
Days On Market35 days
Description
There’s lots to love about 96 Lockview Road! This is an ideal family home in the highly coveted community of Fall River with lots of living space, including 2,000 sq ft of finished area plus an unfinished basement with walk-out to the driveway. And surprise—it’s got municipal water and sewer! Let’s look inside: the main floor has large windows and a generous-sized living room and the kitchen offers ample cabinet and counter space. The convenient main floor laundry, powder room, and spacious family room are perfect for the larger or extended family. Upstairs, the 4 bedrooms are bright and have large closets in each, and the main bathroom is central to all bedrooms. Important updates include fresh paint on the main level (2023), a new water heater with time-of-day metering (2023), vinyl windows (past ~10 years), 200-amp electrical service, main floor ETS unit for cost-effective heating, an air exchanger, and a propane stove for supplemental heating. The basement offers ample possibilities for the next owners! It would be ideal as an in-law or “teenager” suite thanks to the walk-out door on the driveway side of the house. Outside, the south-facing yard has great privacy and makes for perfect summer evening gatherings with family and friends. For those with school-aged kids, the location is unmatched. All three schools—Ash Lee Jefferson, Georges P. Vanier, and Lockview—are just a stone’s throw away. There’s no offer deadline on this one, so book in with your REALTOR® today!
Property Details
Interior
Features
2nd Level Floor
Bedroom
12'.1 x 8'.6 36Bedroom
12'.11 x 8'.5 36Bath 2
9'.4 x 5' 36Primary Bedroom
16'.5 x 11'.4 36Property History
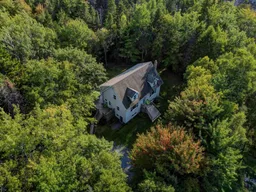 47
47
