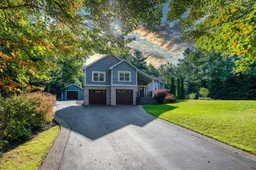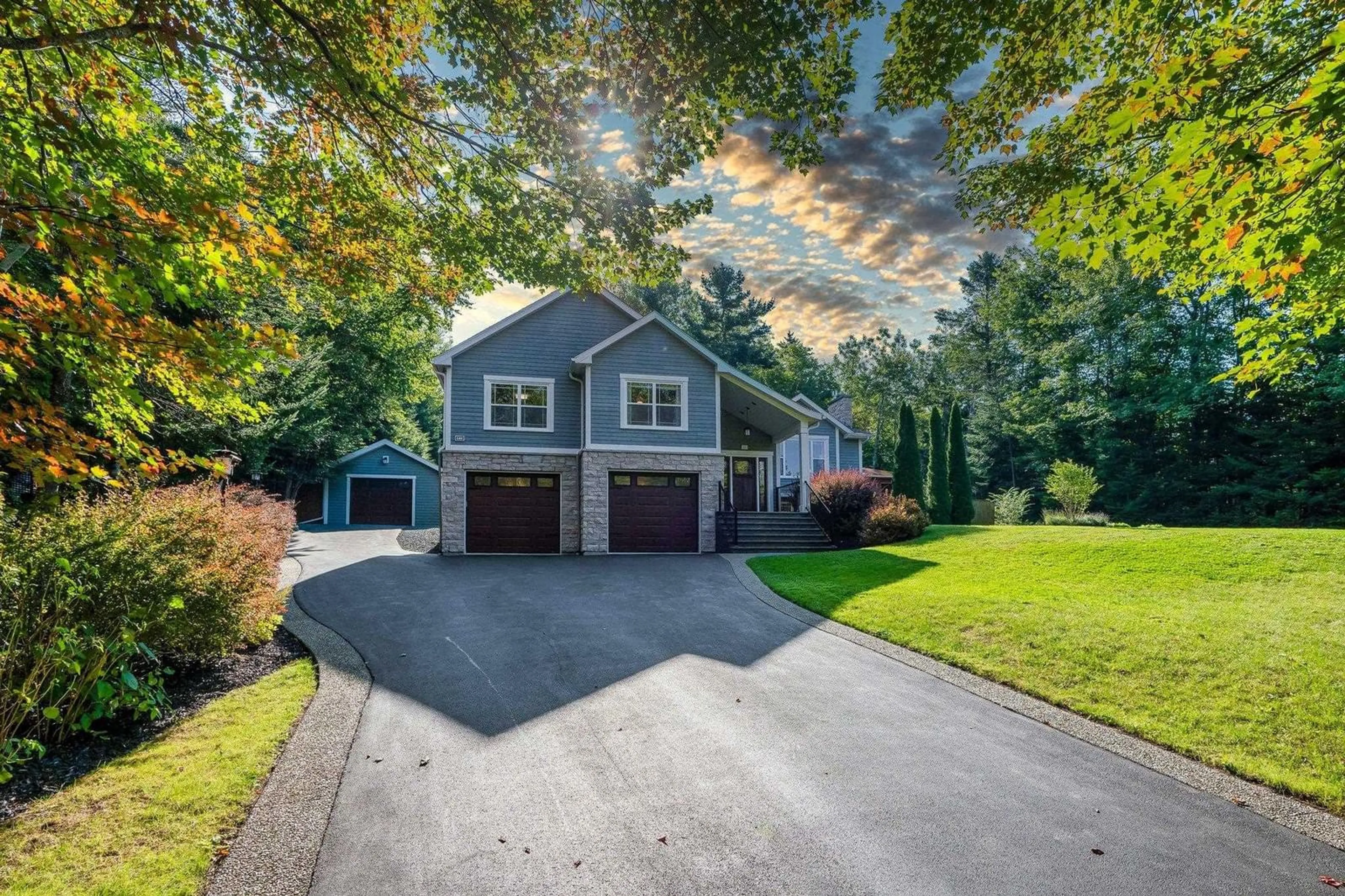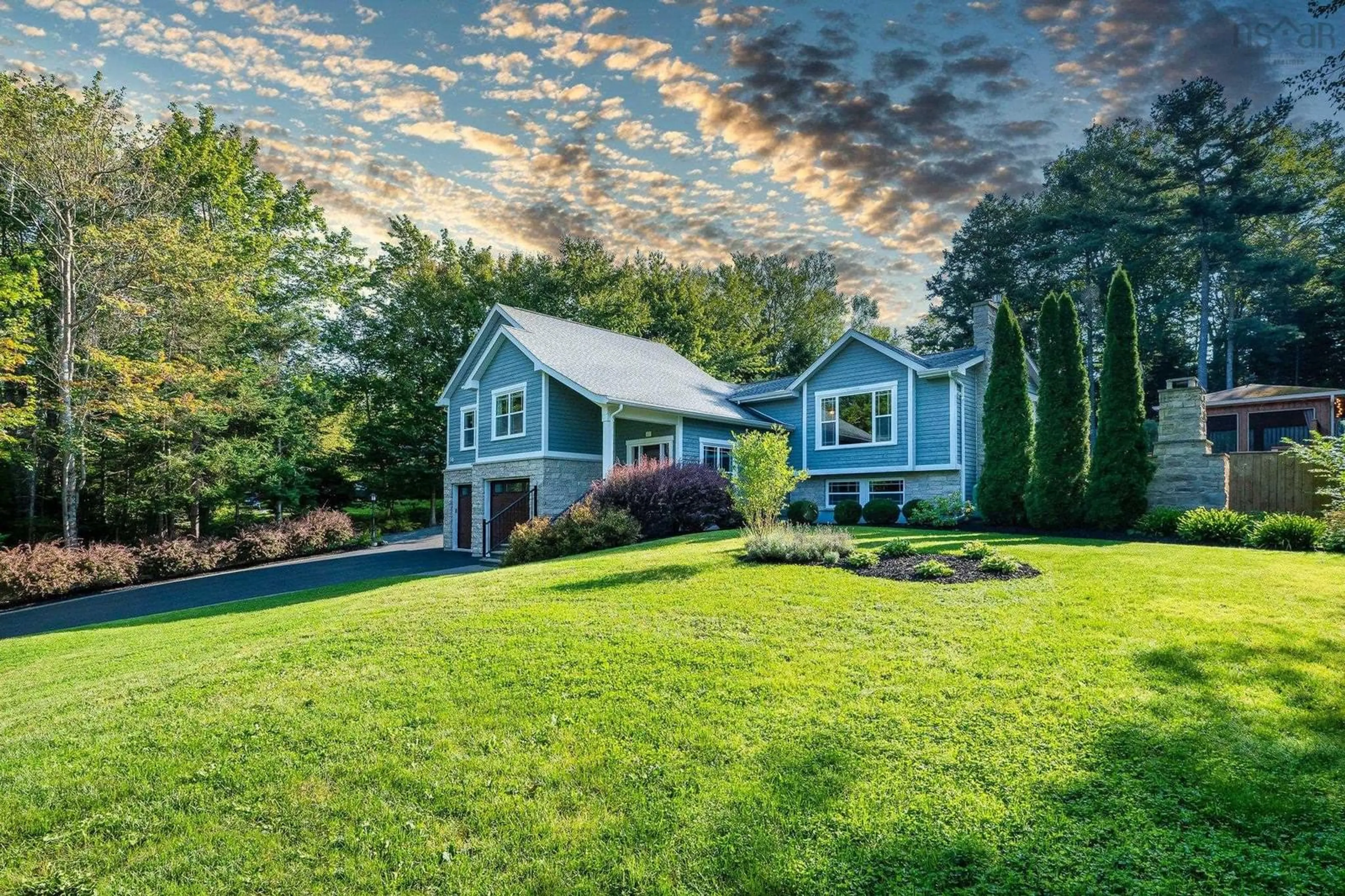51 Karen Avenue, Fall River, Nova Scotia B2T 1H7
Contact us about this property
Highlights
Estimated ValueThis is the price Wahi expects this property to sell for.
The calculation is powered by our Instant Home Value Estimate, which uses current market and property price trends to estimate your home’s value with a 90% accuracy rate.Not available
Price/Sqft$256/sqft
Est. Mortgage$3,650/mo
Tax Amount ()-
Days On Market64 days
Description
Welcome to this stunning home in the highly sought after Fall River area. This executive 3 bedroom home is situated on just under an acre with mature landscaped gardens, and lots of privacy. As you flow through this spacious and meticulously maintained home you will see the pride and care that emanates from every room. The large kitchen has lots of cupboard space and counter top space which flows into the dining room with doors leading outside to the well-maintained landscaped gardens and the screened room where you can wind down in the evenings. Down the hall from the living room, you will find the primary suite with a huge walk in closet and a 3-piece ensuite. Two further bedrooms complete this level. Downstairs you will find a large rec room with a propane stove. Lots of storage areas including the laundry room and utility room. There is also a workshop for the handyperson in your family. The attached double garage and single garage are just a few of the added bonuses of this home. Don't miss this opportunity to make this gorgeous home your own!
Property Details
Interior
Features
Main Floor Floor
Foyer
7'10 x 10'5Bedroom
15'4 x 15'Sun Room
11'8 x 15'6Living Room
17'10 x 15'2Exterior
Features
Parking
Garage spaces 3
Garage type -
Other parking spaces 0
Total parking spaces 3
Property History
 44
44

