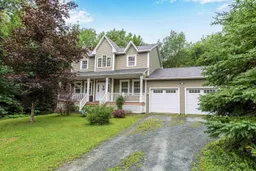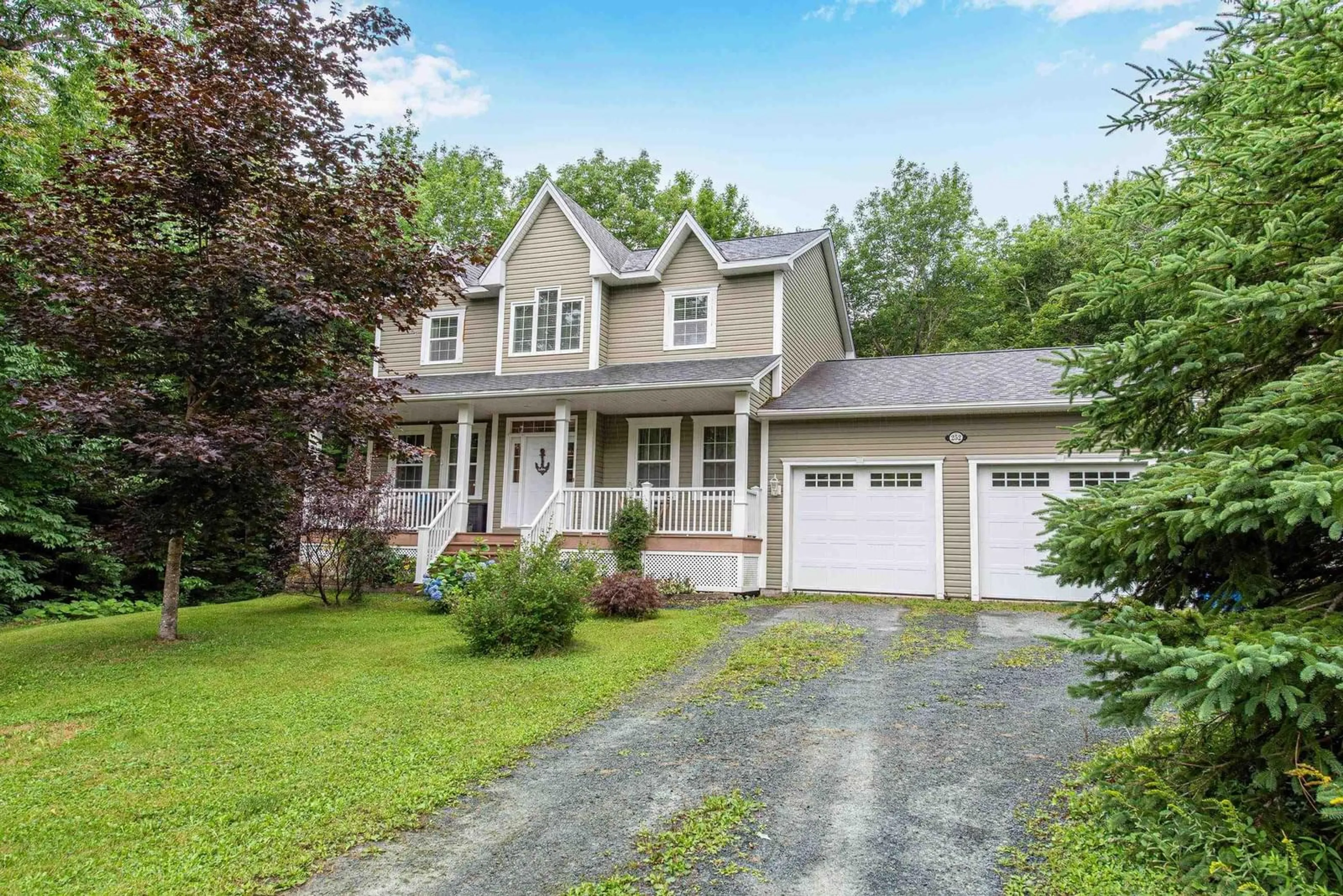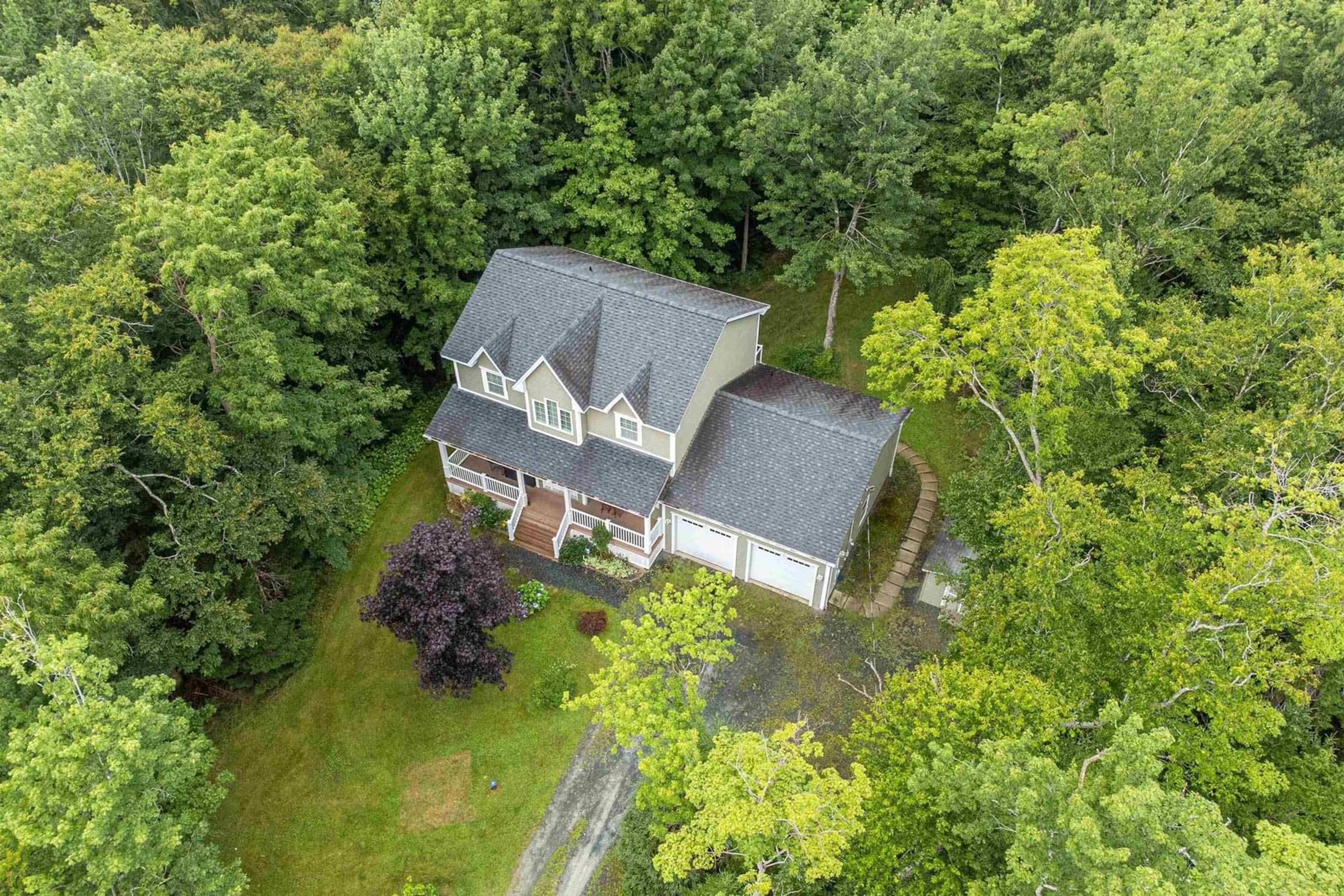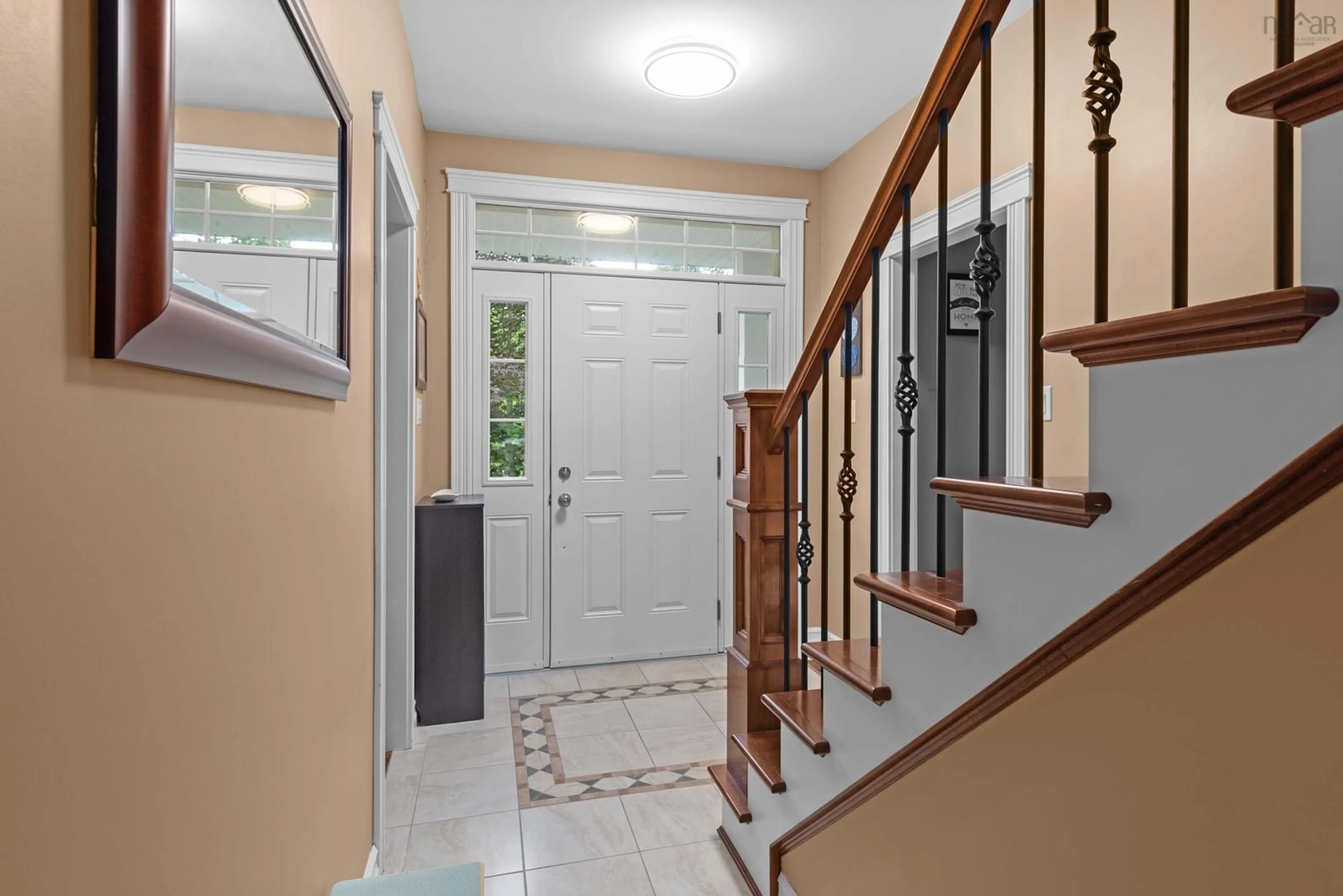252 Preakness Cres, Fall River, Nova Scotia B2T 1W7
Contact us about this property
Highlights
Estimated ValueThis is the price Wahi expects this property to sell for.
The calculation is powered by our Instant Home Value Estimate, which uses current market and property price trends to estimate your home’s value with a 90% accuracy rate.$844,000*
Price/Sqft$257/sqft
Est. Mortgage$3,435/mth
Tax Amount ()-
Days On Market22 days
Description
Welcome to 252 Preakness Crescent, where luxury meets practicality in this two storey home on a private 1.5-acre lot. This home is designed for modern living with a double car garage and a versatile in-law suite that has generated impressive Airbnb income. The main level showcases 9-foot ceilings, a gourmet kitchen with extensive cabinetry and counter space, and an open layout that flows into a great room centered around a cozy propane fireplace. Step out onto the maintenance-free composite deck from the dining nook, perfect for outdoor gatherings. The main floor also includes a formal dining room, a flexible family room/office, a laundry closet, and easy access to the spacious garage. Upstairs, the primary suite offers a serene retreat with a walk-in closet and a spa-like ensuite featuring a custom tile shower and a jetted tub. Two additional bedrooms and a well-appointed bathroom complete this level. The fully finished lower level serves as an in-law suite with a complete kitchen, living room, bedroom, office/den, and a full bathroom—ideal for guests or additional income. Located just 15 minutes from the airport and Dartmouth Crossing, and less than 10 minutes from Fall River’s amenities, this home offers the ideal balance of country charm and urban convenience.
Property Details
Interior
Features
Main Floor Floor
Living Room
13.2 x 12.4Dining Room
13.2 x 8.4Kitchen
13.2 x 11.7Family Room
13.2 x 12.7Exterior
Features
Parking
Garage spaces 2
Garage type -
Other parking spaces 0
Total parking spaces 2
Property History
 40
40


