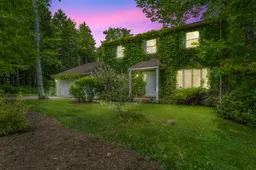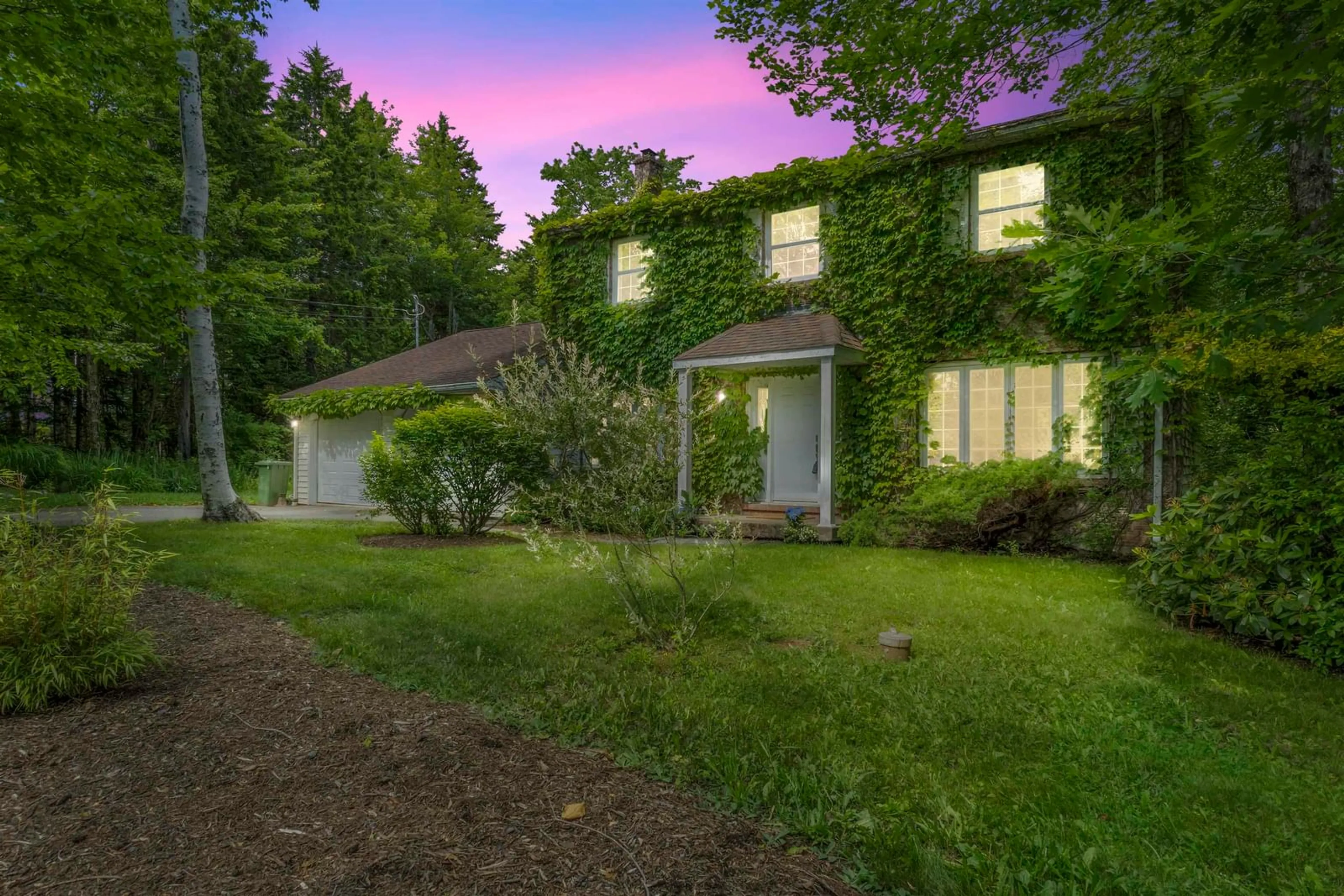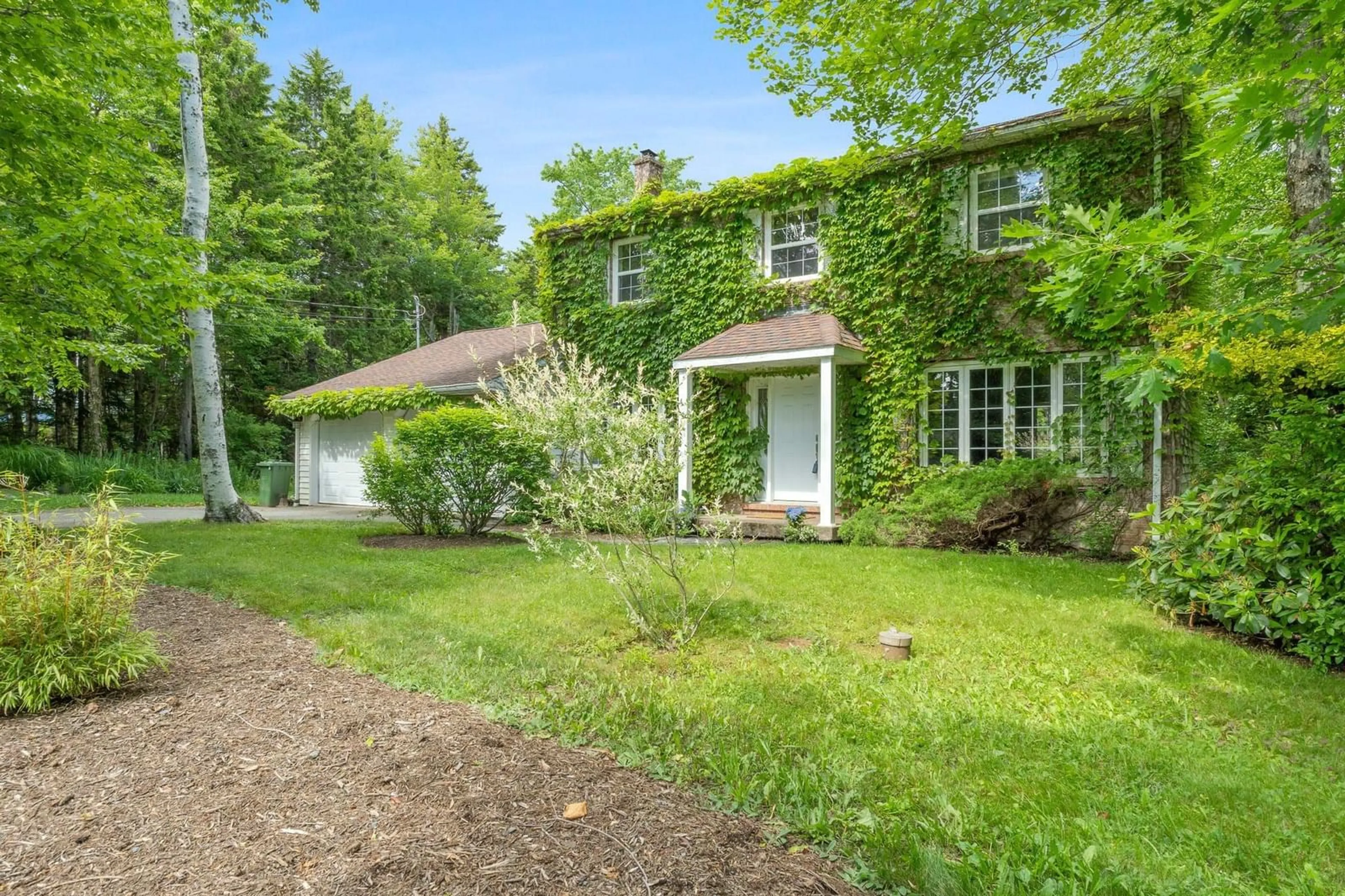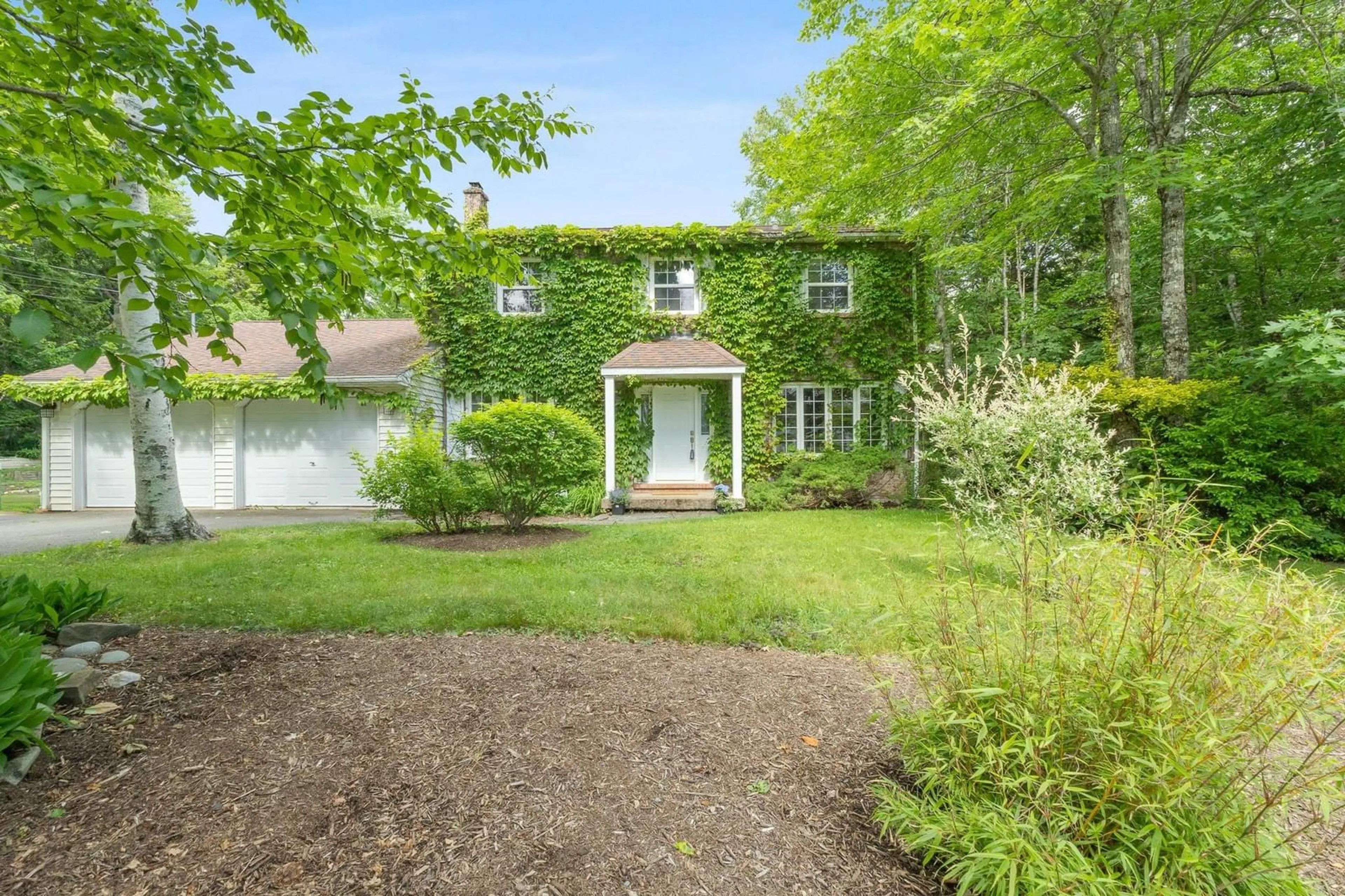166 Foster Ave, Fall River, Nova Scotia B2T 1E7
Contact us about this property
Highlights
Estimated ValueThis is the price Wahi expects this property to sell for.
The calculation is powered by our Instant Home Value Estimate, which uses current market and property price trends to estimate your home’s value with a 90% accuracy rate.$715,000*
Price/Sqft$268/sqft
Days On Market16 days
Est. Mortgage$3,006/mth
Tax Amount ()-
Description
Welcome to your dream home! This spacious 4-bedroom/2.5 bath residence is perfect for families andoffers a blend of comfort, privacy and convenience. ENjoy the berigh, sunny design with plenty of roomfor entertaining and family gatherings. Recent renovations include a new kitchen with stainless steelappliances, updated bathrooms and fresh paint throughout. Nestled on a mature, beautifully landscapedprivate lot, this home provides a serene setting with plenty of outdoor space for relaxation and play.The 2 level back deck offers many options for you and your family. Located across the street and down afew houses from Third Lake community access, offering recreational opportunities and beautiful views. Windsor Junction Community Center located across the lake offers day camps, swimming lessons, lifeguarded beach and ball fields! Situated in a top-rated school district, providing excellent educational opportunities for your children in both English & French.
Property Details
Interior
Features
Lower Level Floor
Storage
10'10 x 16'6Games Room
11'10 x 25'2Exterior
Parking
Garage spaces 2
Garage type -
Other parking spaces 2
Total parking spaces 4
Property History
 38
38


