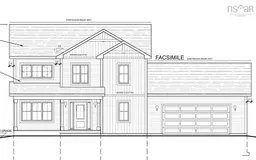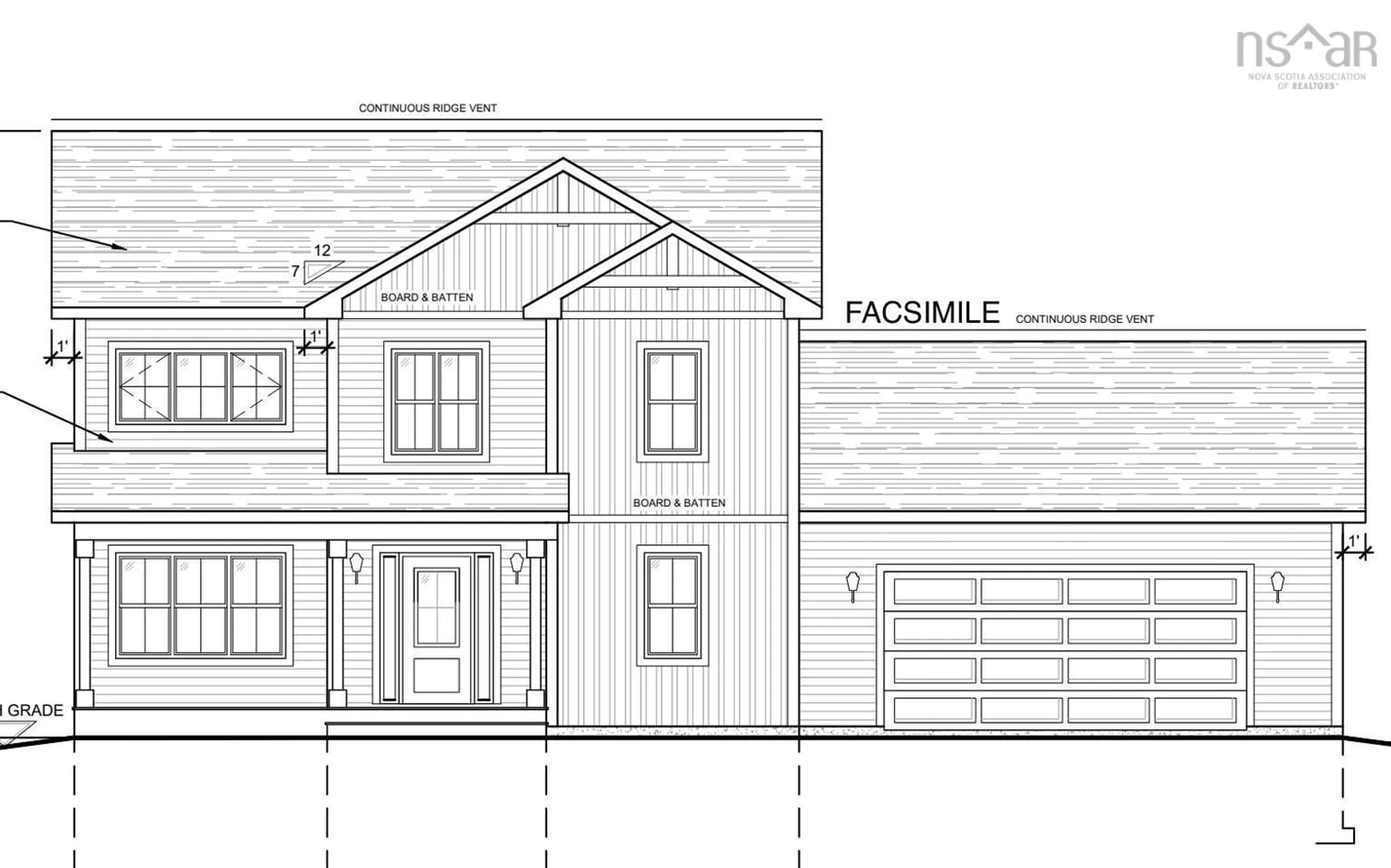1152 Fleetwood Dr #Lot 922, Fall River, Nova Scotia B2T 1G5
Contact us about this property
Highlights
Estimated ValueThis is the price Wahi expects this property to sell for.
The calculation is powered by our Instant Home Value Estimate, which uses current market and property price trends to estimate your home’s value with a 90% accuracy rate.$864,000*
Price/Sqft$371/sqft
Days On Market303 days
Est. Mortgage$4,079/mth
Tax Amount ()-
Description
Marchand Homes - Model Home - The Maren - Located in the desirable Kinloch subdivision in Fall River. The main level welcomes you with an open concept living with the dining and kitchen with a corner pantry, a mudroom entry from the double car garage with a powder room. The hardwood stairs bring you to the upper level where you will find the primary bedroom with the walk-in closet and large ensuite bathroom. The upper level is finished with the two additional bedrooms, a second full bathroom, and a large laundry room. The lower level completes the home with its fourth bedroom, third full bathroom and a spacious rec room with a walk out. This home will include an abundance of value-added items such as a fully ducted cooling system heat, Quartz countertops, 9' ceilings on the main level, Energy Efficient and Energy star Certified, Low E & Argon windows, soft cabinet closures, hardwood staircase, open joist engineered flooring system, 40 year LLT shingles, a 10 year Atlantic Home Warranty and the list goes on and on!
Property Details
Interior
Features
Main Floor Floor
Kitchen
15'.4 x 11'.6Dining Room
16'.5 x 11'.6Great Room
16' x 13'.6Bath 1
Exterior
Features
Parking
Garage spaces 2
Garage type -
Other parking spaces 2
Total parking spaces 4
Property History
 1
1
