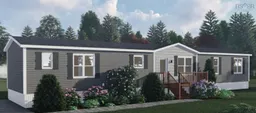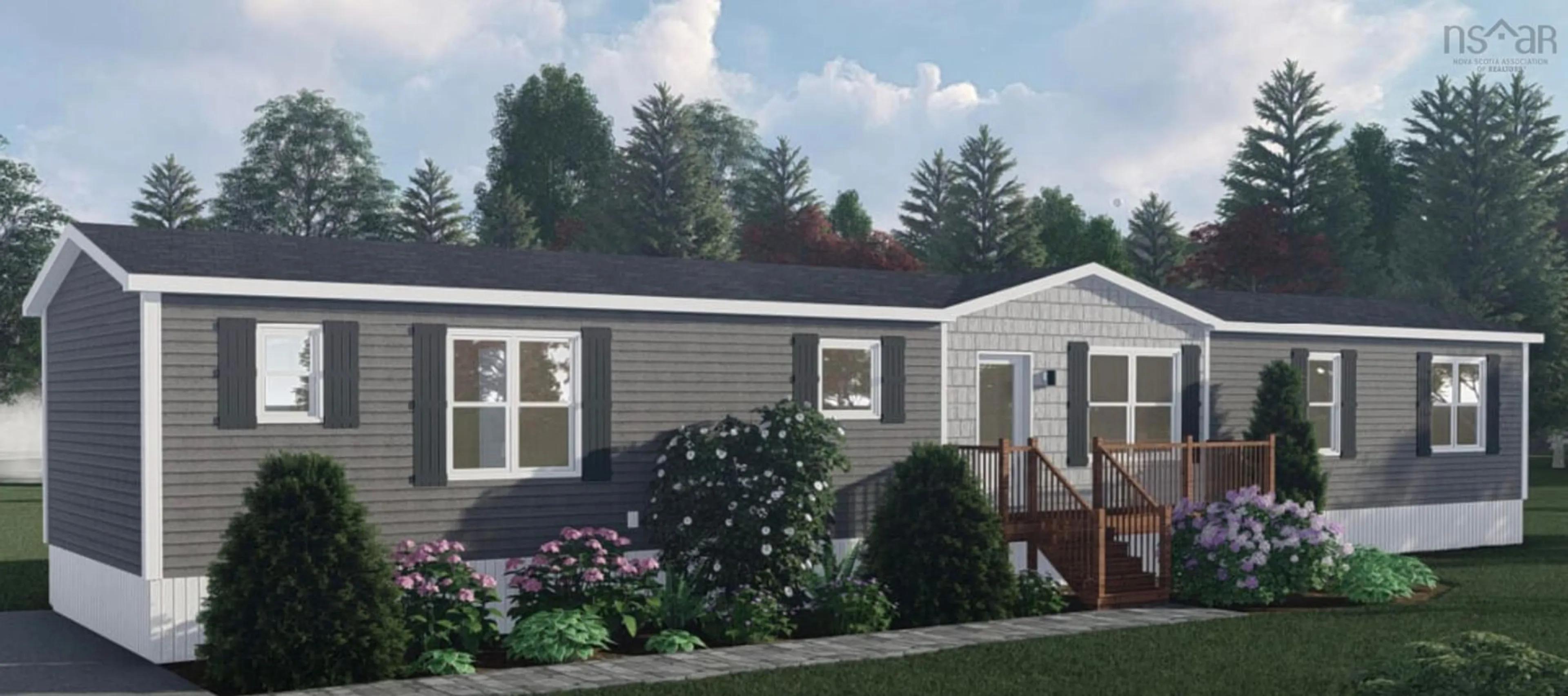28 Conway Dr, Elmsdale, Nova Scotia B2S 0H4
Contact us about this property
Highlights
Estimated ValueThis is the price Wahi expects this property to sell for.
The calculation is powered by our Instant Home Value Estimate, which uses current market and property price trends to estimate your home’s value with a 90% accuracy rate.Not available
Price/Sqft$281/sqft
Est. Mortgage$1,453/mo
Tax Amount ()-
Days On Market184 days
Description
Discover the perfect blend of comfort and convenience with this charming 3-bedroom, 2-bath home in the sought-after Castle Grove Estates. Nestled just outside the Halifax Airport and a short 30-minute drive from Dartmouth Crossing, this residence offers an ideal location for both tranquility and accessibility. Step inside to find a well-designed layout featuring a cozy den – perfect for a home office or a quiet reading nook. The Kensington model showcases a modern, open-concept living space with 3 bedrooms and 2 full baths, highlighted by an energy-efficient heat pump, ensuring your home remains comfortable year-round. Enjoy the cool summer breezes or the cozy warmth in winter with ease. Outside, the 10 x 12 composite deck invites you to relax and entertain, while the beautifully landscaped grounds and paved driveway enhance curb appeal. Whether you're a first-time homebuyer, downsizing, or seeking a serene retreat, this home is tailored to meet your needs. Castle Grove Estates promises more than just a home; it offers a lifestyle. The community is on the brink of expanding with exciting amenities, including a full gym, a community clubhouse, pickle ball and tennis courts, and a covered pavilion with an outdoor BBQ area for gatherings. Don’t miss out on this opportunity to embrace a lifestyle of comfort and community. Schedule your viewing today and step into the endless possibilities awaiting you at Castle Grove Estates.
Property Details
Interior
Features
Main Floor Floor
Living Room
11.8 x 15Kitchen
14.7 x 10.9Dining Room
9.6 x 7.11Primary Bedroom
11 x 15Exterior
Features
Property History
 1
1
