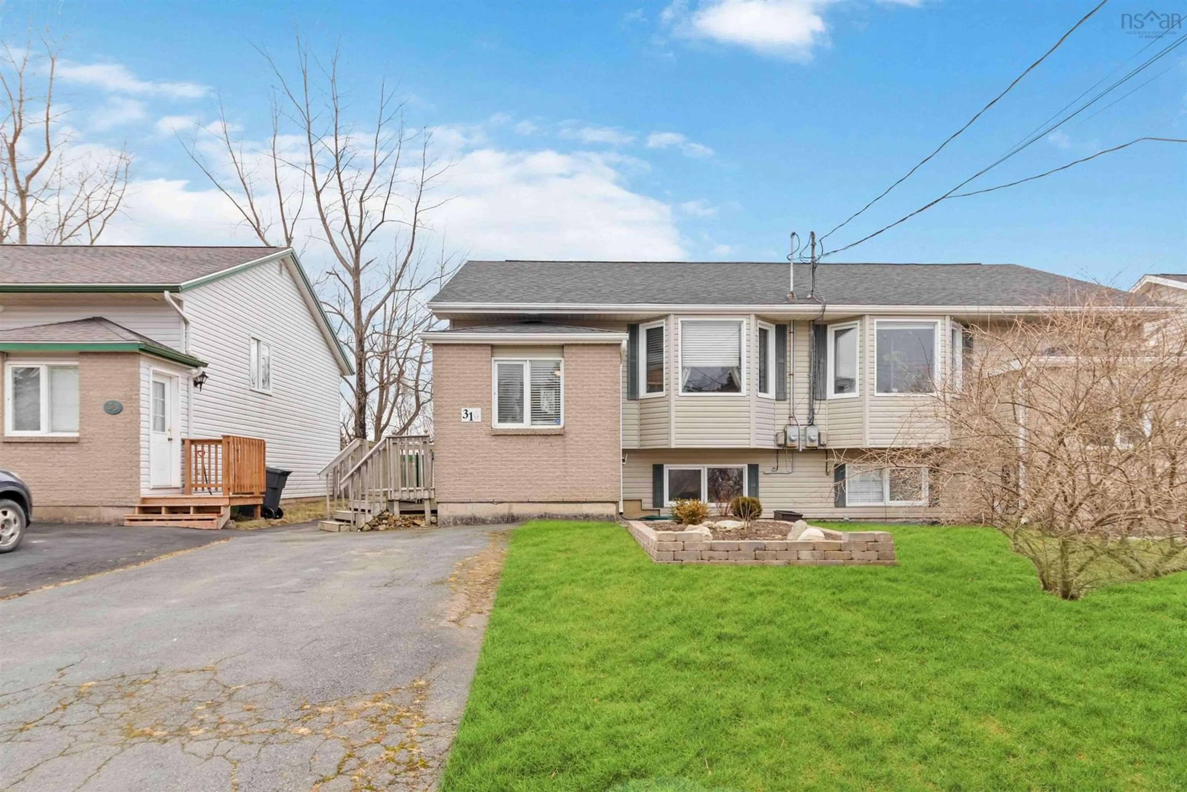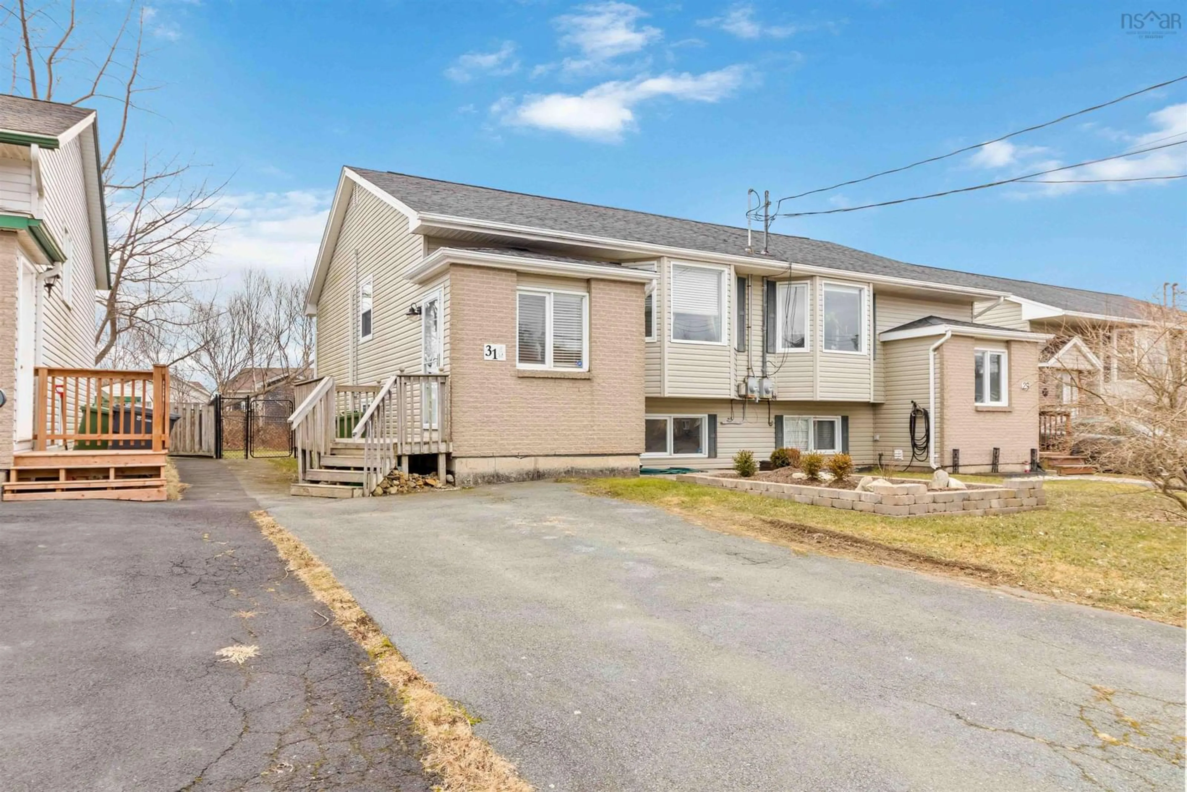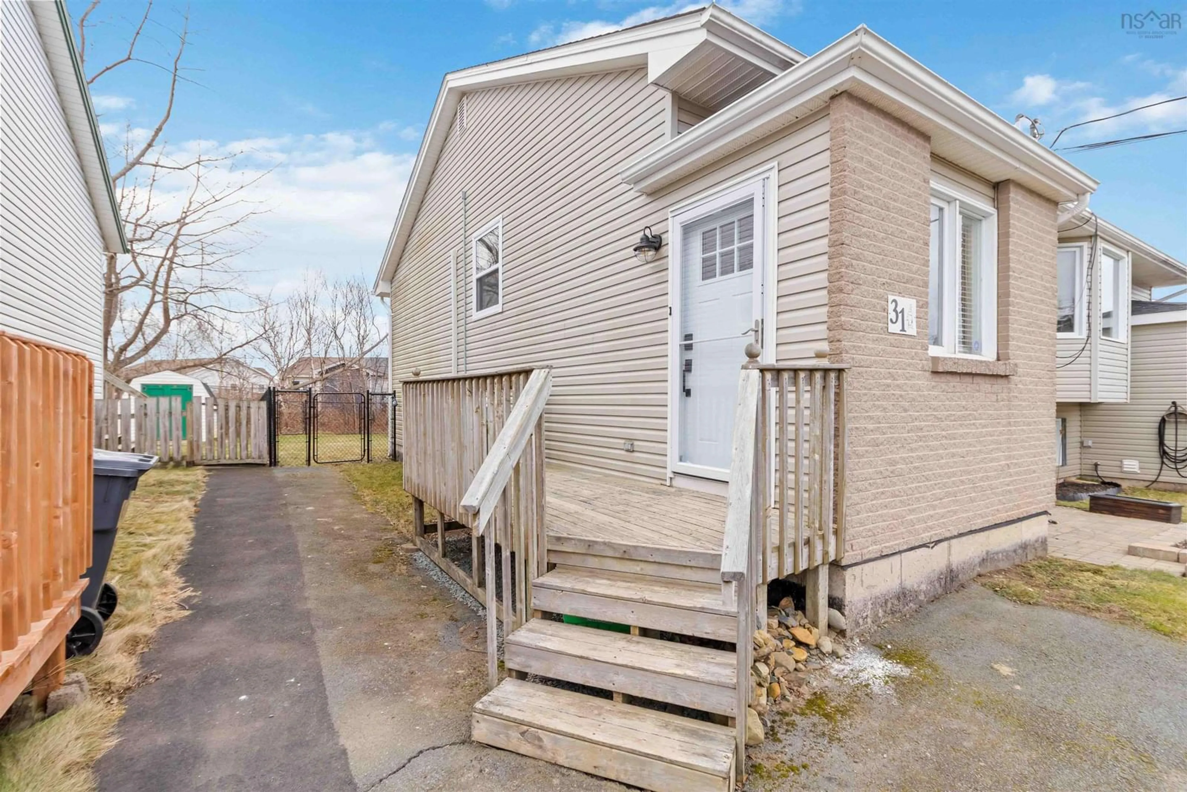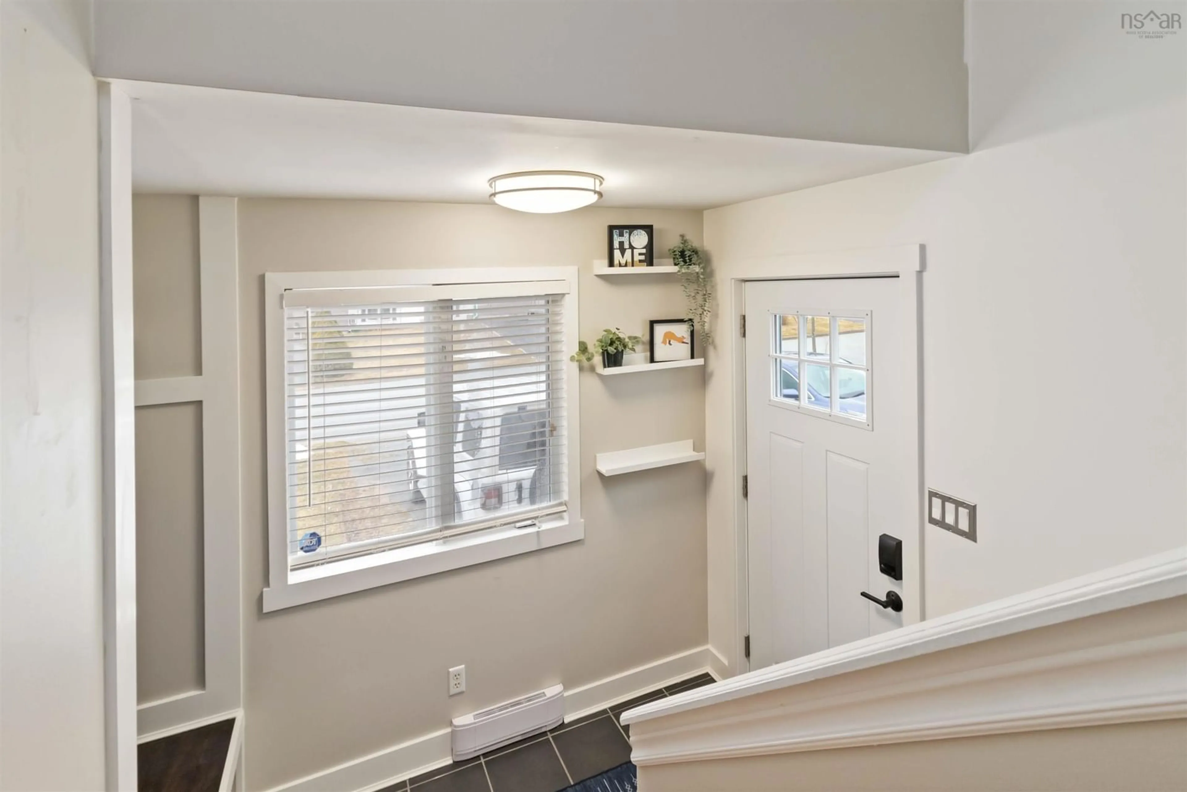31 Chater St, Eastern Passage, Nova Scotia B3G 1N7
Contact us about this property
Highlights
Estimated ValueThis is the price Wahi expects this property to sell for.
The calculation is powered by our Instant Home Value Estimate, which uses current market and property price trends to estimate your home’s value with a 90% accuracy rate.Not available
Price/Sqft$296/sqft
Est. Mortgage$1,705/mo
Tax Amount ()-
Days On Market6 days
Description
Welcome to this beautifully updated split-entry semi-detached home in the charming community of Eastern Passage, Nova Scotia. Featuring 1+3 bedrooms and 1.5 baths, this home blends modern renovations, thoughtful design, and a fantastic location near the ocean and local amenities. Since 2020, the property has seen extensive upgrades. The foyer now includes a built-in bench with storage, and the basement boasts R3 insulated panels and stone-core vinyl flooring. A 2021 Daikin heat pump delivers efficient heating, saving nearly $100 monthly in colder months, and air conditioning for summer. The master bedroom features a built-in closet organizer and a shiplap accent wall, while the powder room shines with white tile flooring, a floating vanity, and a vessel sink. The kitchen has updated countertops and a new dishwasher (2024), and the finished crawl space adds extra functional space. The exterior is equally impressive, with a new deck (2024) built to code, a paver-stone patio, and a large raised garden bed. A chain-link fence provides privacy and security, paired with a sturdy shed on a gravel base. The front door and storm door have been replaced, and a fresh porch light completes the welcoming facade. Located just steps from the ocean and Eastern Passage Commons, this home offers coastal living at its finest. It's a short drive to Rainbow Haven and Lawrencetown Beaches, close to Shearwater, and within walking distance of schools and trail systems like the Shearwater Flyer and Salt Marsh Trails. Tucked into the quiet "old side" of Eastern Passage, the property enjoys added privacy thanks to an easement behind the yard which grows in during the summer. With modern updates, stylish features, and an unbeatable location, this home is the perfect choice for life in Eastern Passage.
Property Details
Interior
Features
Main Floor Floor
Foyer
6.11 x 4.11Kitchen
11 x 14.2Dining Room
8.6 x 10.11Living Room
13.3 x 13.5Exterior
Features
Parking
Garage spaces -
Garage type -
Total parking spaces 1
Property History
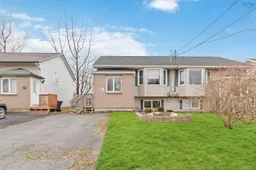 47
47
