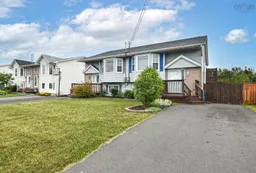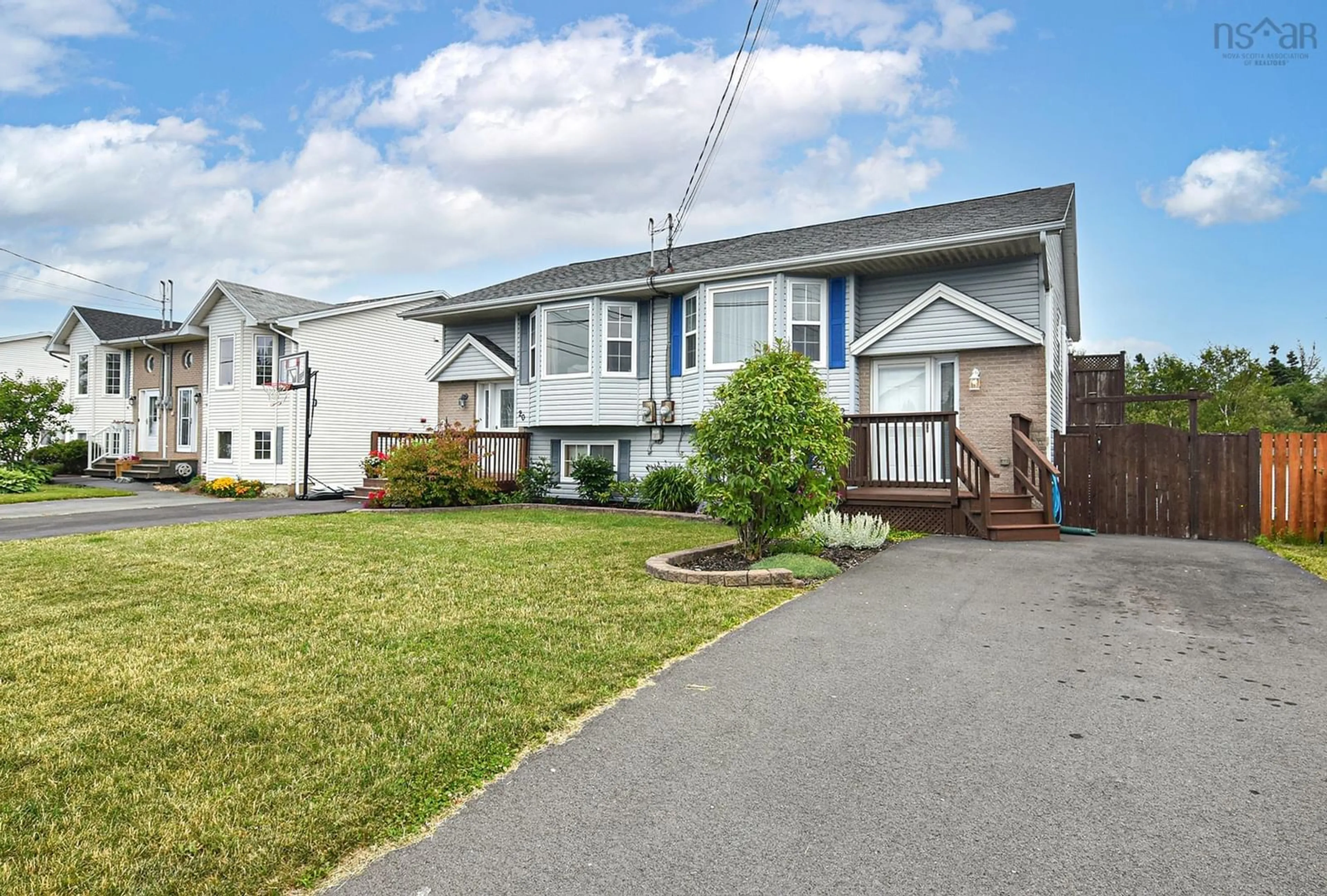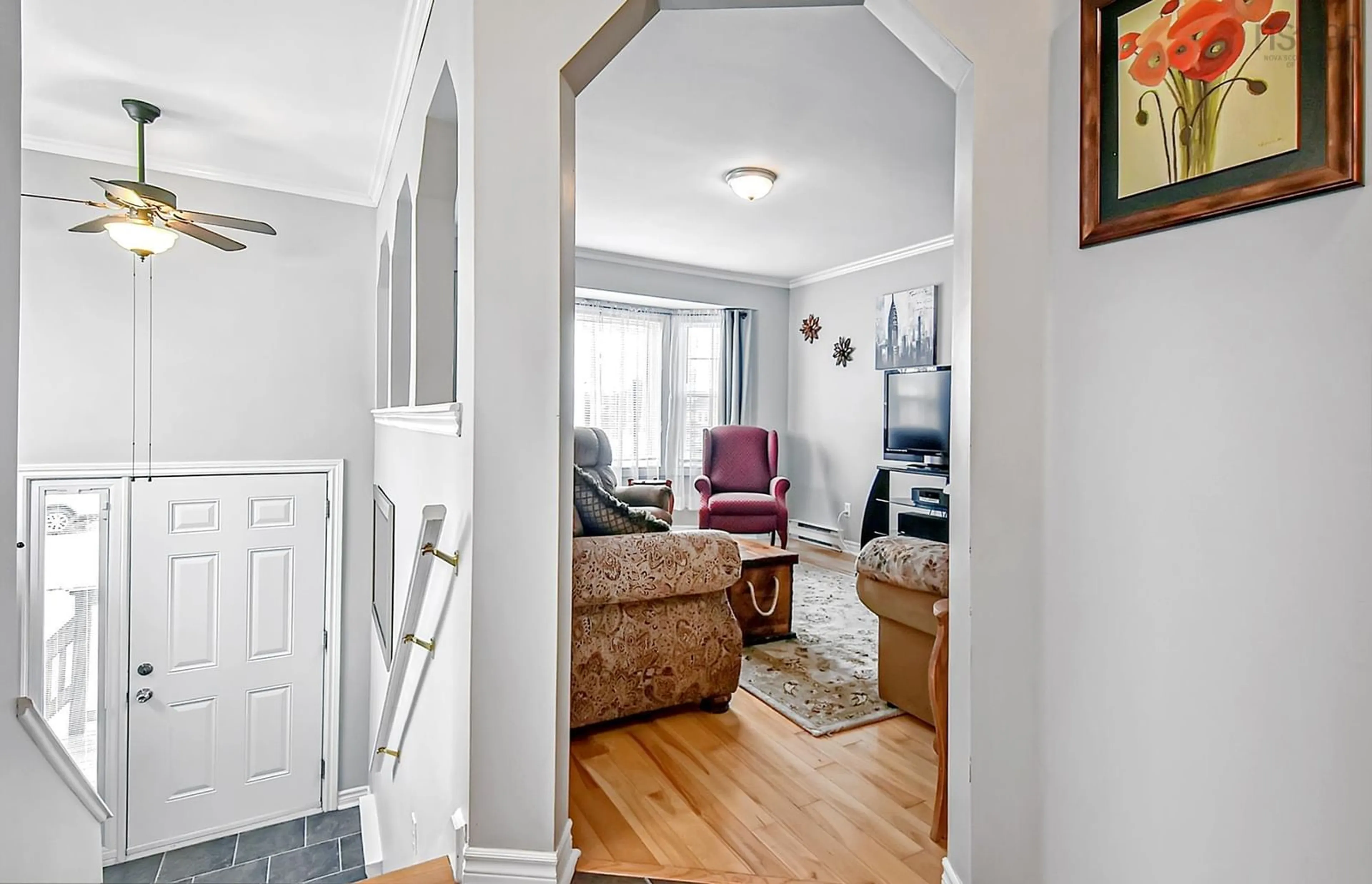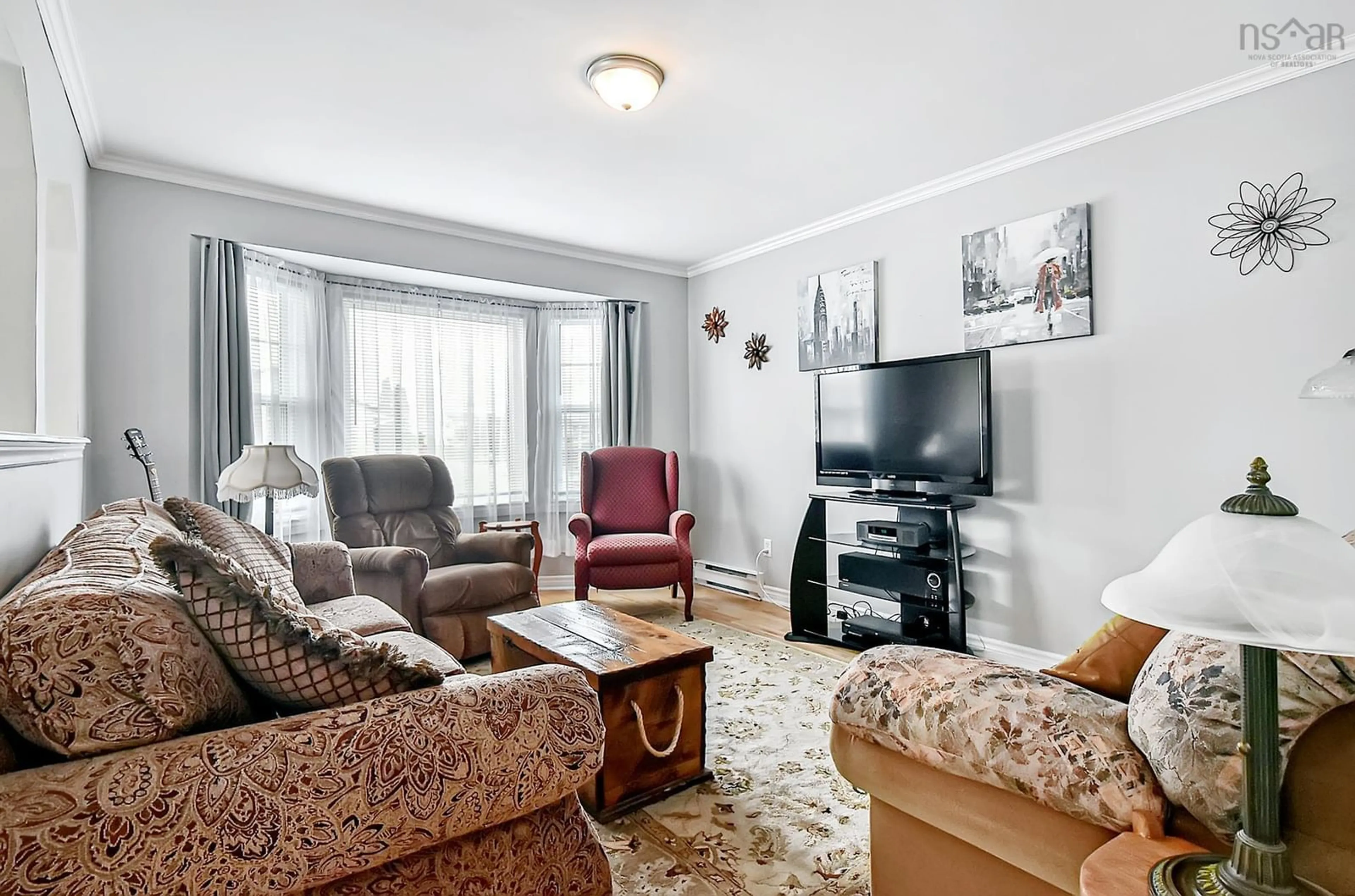22 Thorncrest Court, Eastern Passage, Nova Scotia B3G 1N4
Contact us about this property
Highlights
Estimated ValueThis is the price Wahi expects this property to sell for.
The calculation is powered by our Instant Home Value Estimate, which uses current market and property price trends to estimate your home’s value with a 90% accuracy rate.$415,000*
Price/Sqft$294/sqft
Days On Market3 days
Est. Mortgage$1,782/mth
Tax Amount ()-
Description
Discover this immaculate three-bedroom, two-bath semi-detached home, perfect for those seeking comfort and convenience. The main floor features a welcoming living room with a bay window, a dining area that flows seamlessly into the kitchen with a moveable island, a cozy main floor bedroom, and a half bath. The lower level boasts a spacious family room, two generously sized bedrooms, a recently updated bathroom, and a laundry/utility room. Located in the heart of Eastern Passage, this home is within walking distance to Fisherman's Cove, the scenic boardwalk, shops, schools, and parks. The exterior is just as impressive, with a fully fenced yard, ample storage space under the deck, a shed, and a stone patio complete with a firepit—perfect for enjoying evenings and making s'mores. Don't miss out on this gem—call today to schedule a viewing!
Upcoming Open House
Property Details
Interior
Features
Main Floor Floor
Living Room
11.4 x 13.4Dining Room
9.9 x 8.10Kitchen
9.10 x 10.5Bath 1
4.11 x 4.11Exterior
Features
Parking
Garage spaces -
Garage type -
Total parking spaces 2
Property History
 34
34


