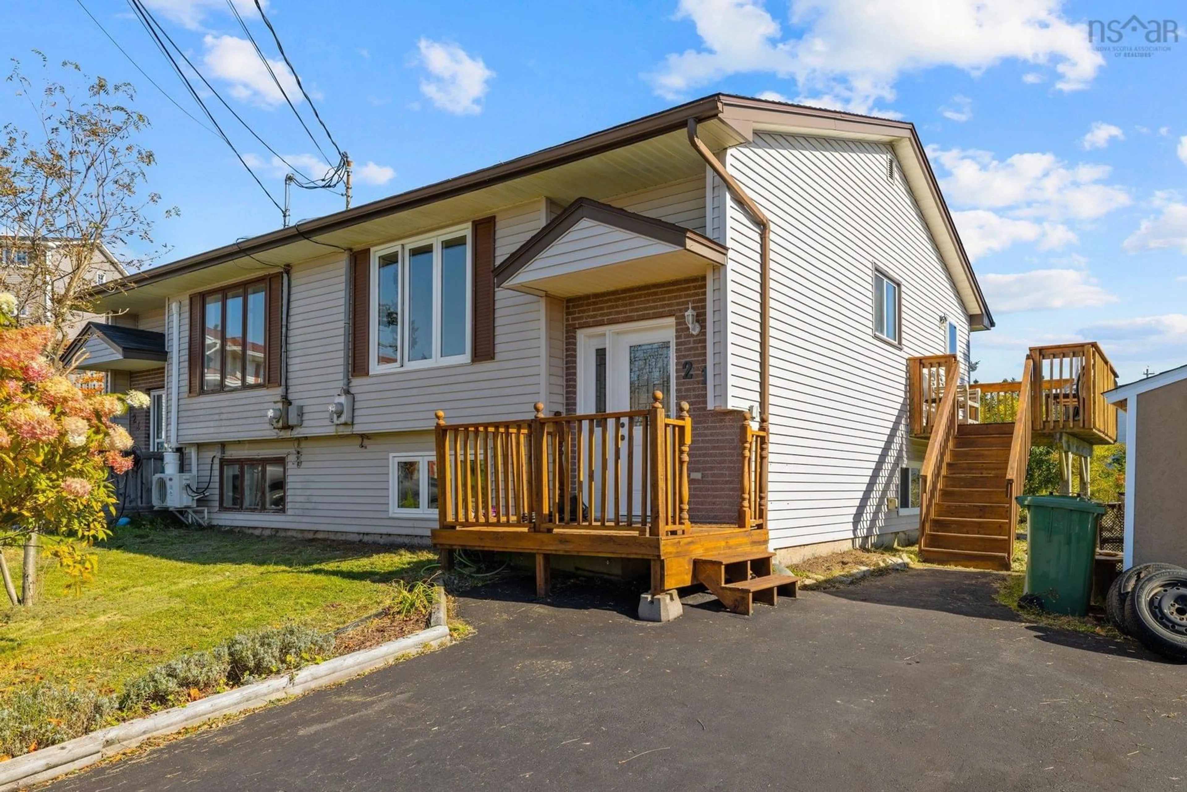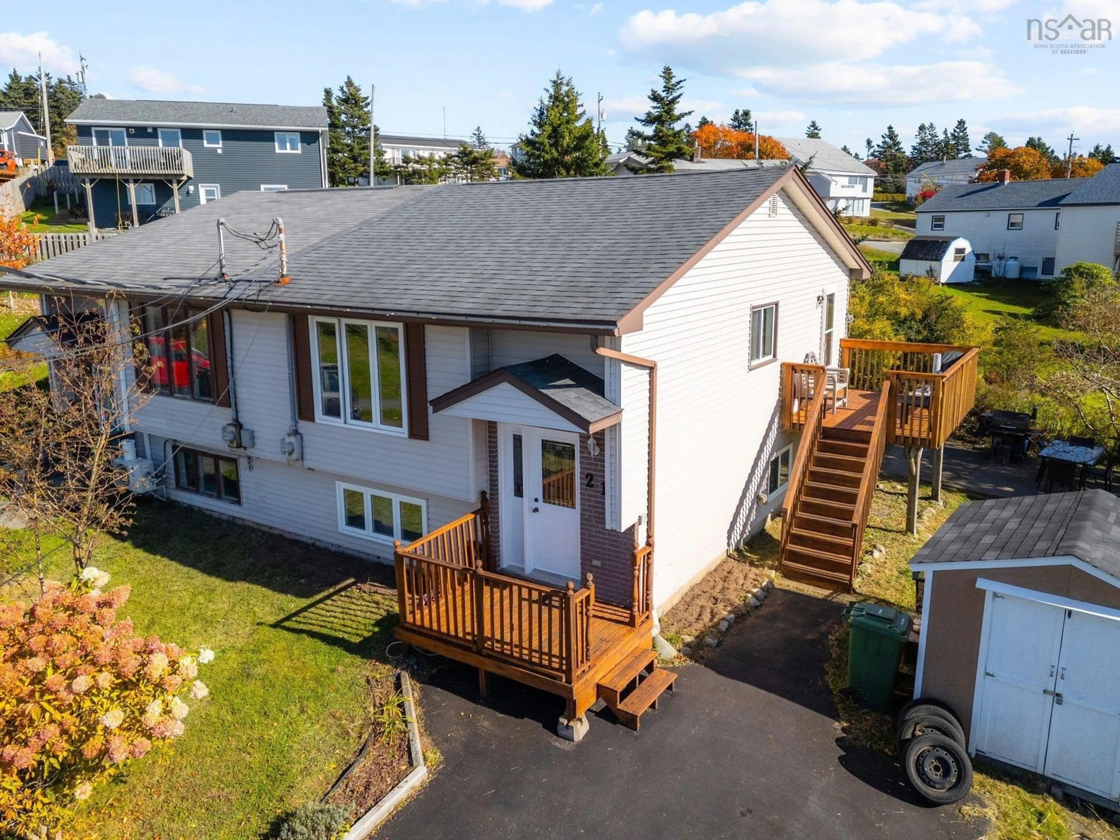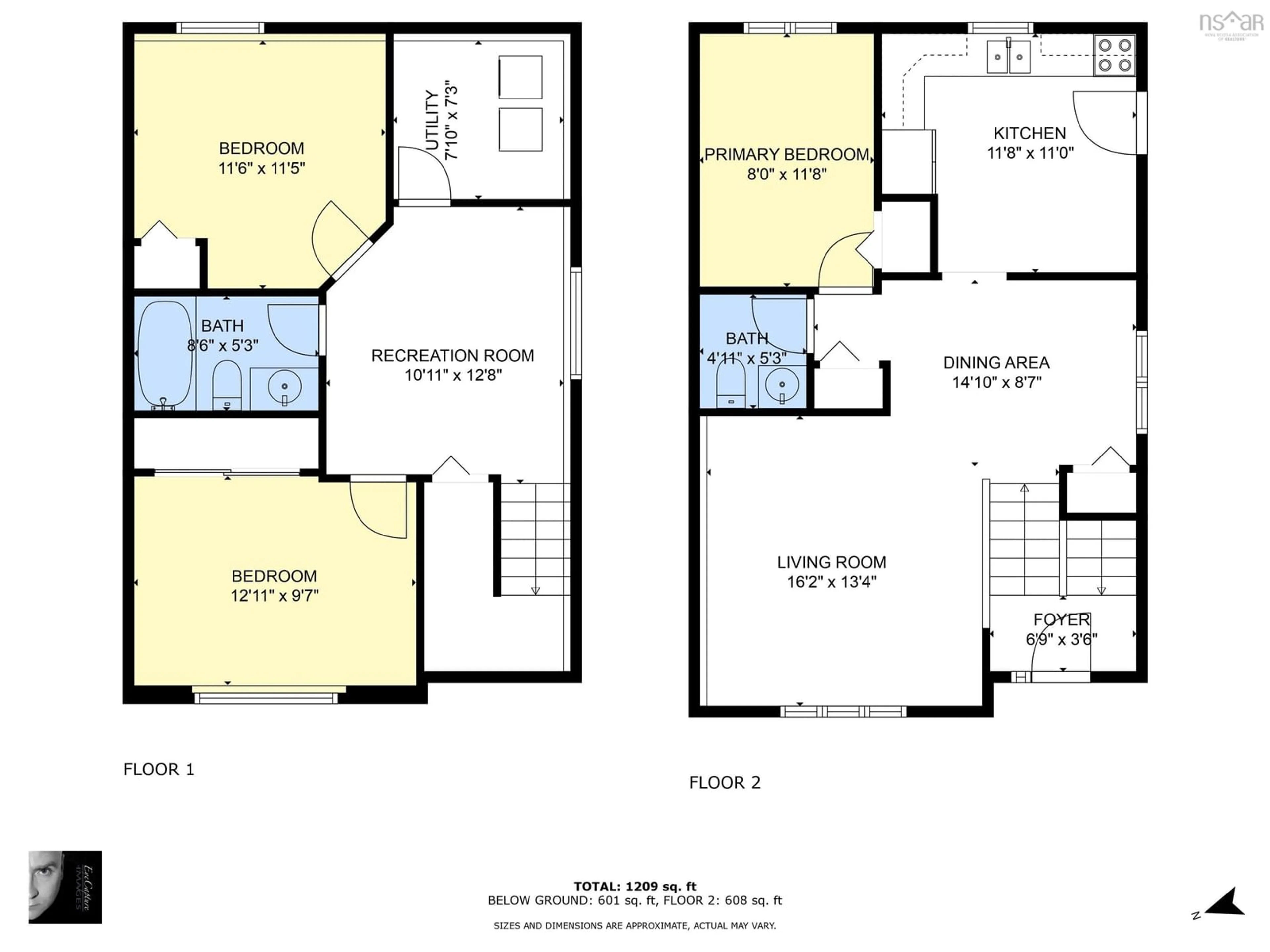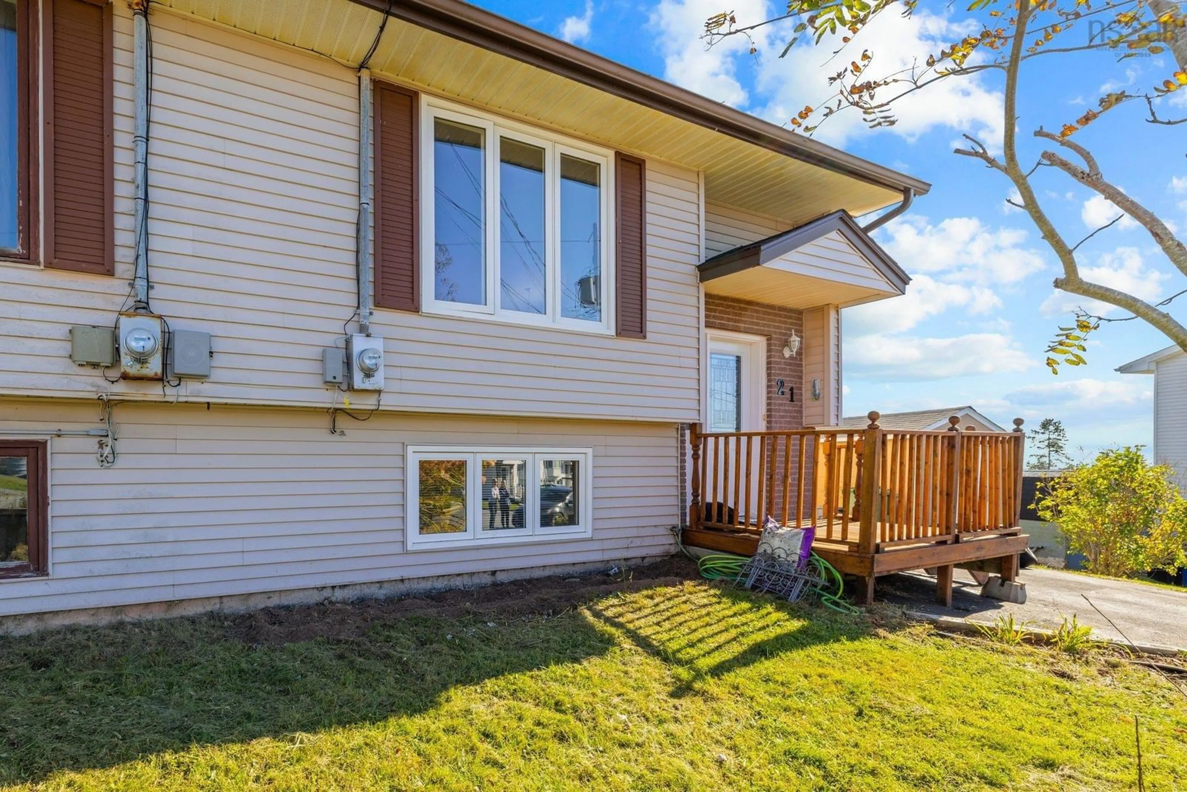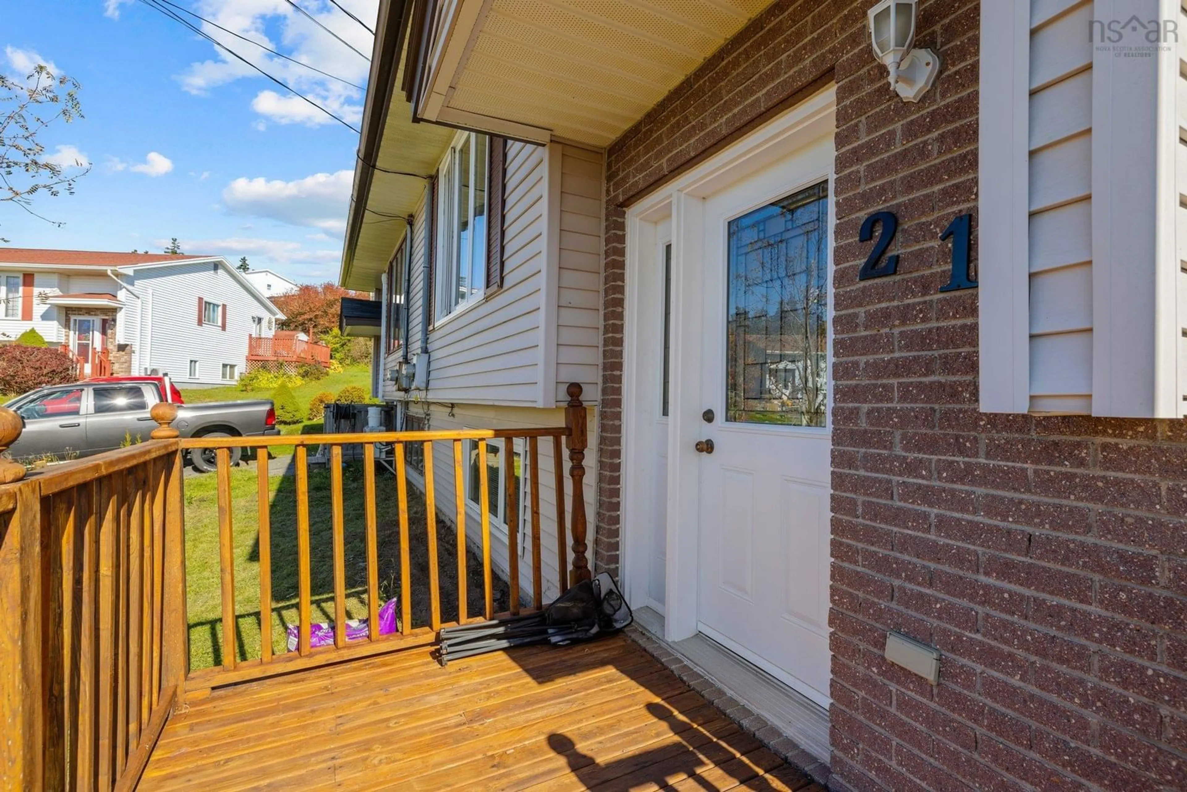21 Longstaff Crt, Eastern Passage, Nova Scotia B3G 1H3
Contact us about this property
Highlights
Estimated ValueThis is the price Wahi expects this property to sell for.
The calculation is powered by our Instant Home Value Estimate, which uses current market and property price trends to estimate your home’s value with a 90% accuracy rate.Not available
Price/Sqft$309/sqft
Est. Mortgage$1,825/mo
Tax Amount ()-
Days On Market60 days
Description
Welcome to 21 Longstaff Court, nestled on a quiet cul-de-sac within the highly sought-after community of Eastern Passage. Enjoy the ocean views and the convenience of being a short walk to the ocean, the popular Fisherman’s Cove, public transportation, parks, excellent schools and much more! Feel at home in this charming 3 bed 1.5 bath semi-detached home. The inviting open concept main level offers lots of natural sunlight to warm & brighten the space. This home boasts a spacious living room, dining area, a bedroom, bathroom and a large kitchen. Off the kitchen, step outside onto the fabulous deck and enjoy sipping your morning coffee while watching the ocean and having the ocean breeze flow through your hair. The lower level features a generous primary bedroom, an additional well-proportioned bedroom, a full bathroom, a spacious laundry area, and a rec room that offers extra living space. The home is complete with a lovely backyard that is ideal for entertaining family and friends, including a concrete patio for an additional outdoor gathering space. The new outdoor shed will come in handy for extra storage. This home is a perfect home for a young family, 1st time home buyer or a mature couple looking to downsize. If you are looking for a tranquil affordable lifestyle while being only minutes to all amenities; this home is for you!
Property Details
Interior
Features
Main Floor Floor
Foyer
6.9 x 3.6Living Room
16.2 x 13.4Dining Room
14.10 x 8.7Bath 1
4.11 x 5.3Exterior
Parking
Garage spaces -
Garage type -
Total parking spaces 2

