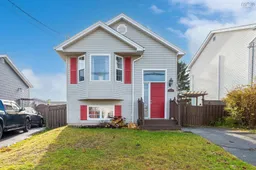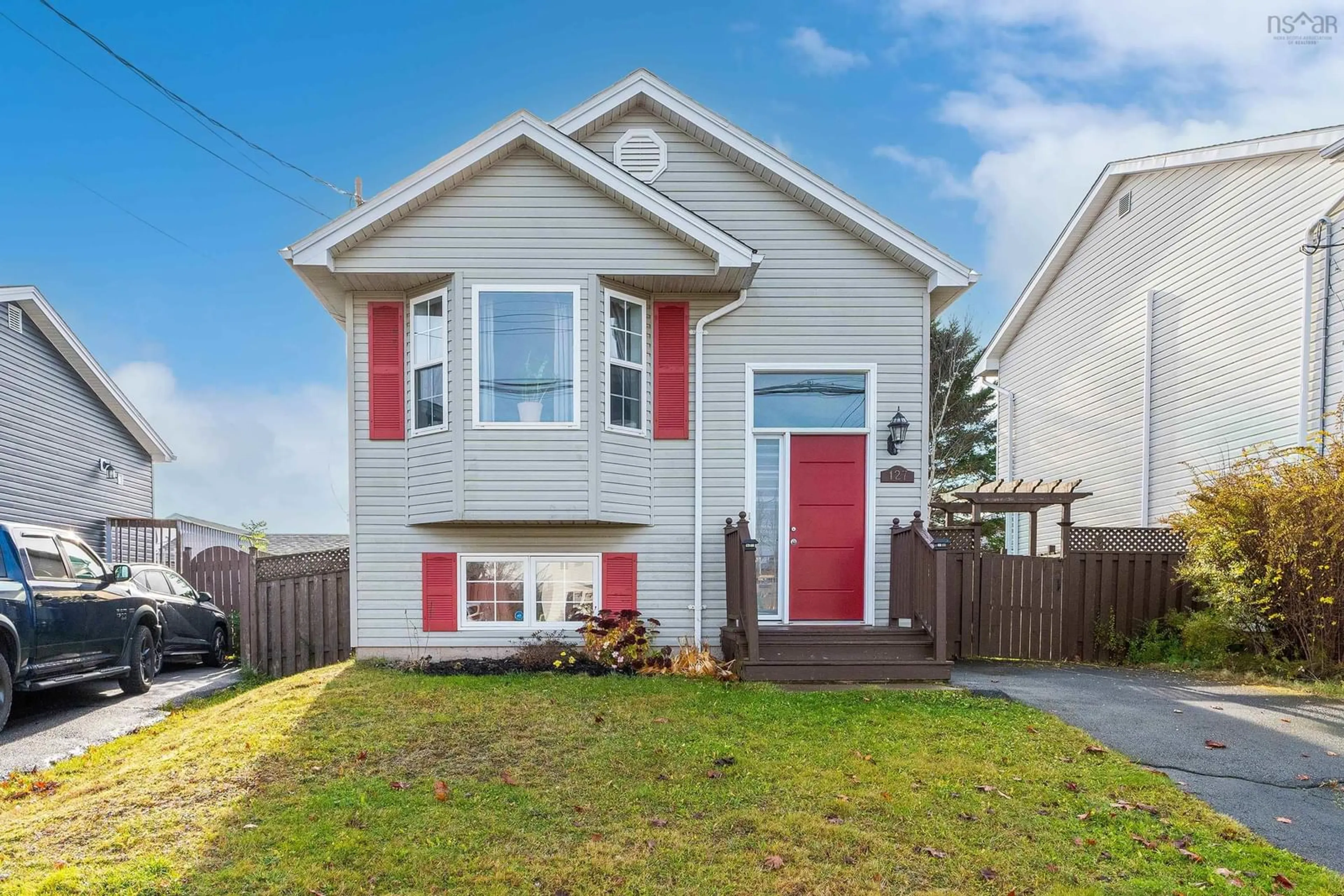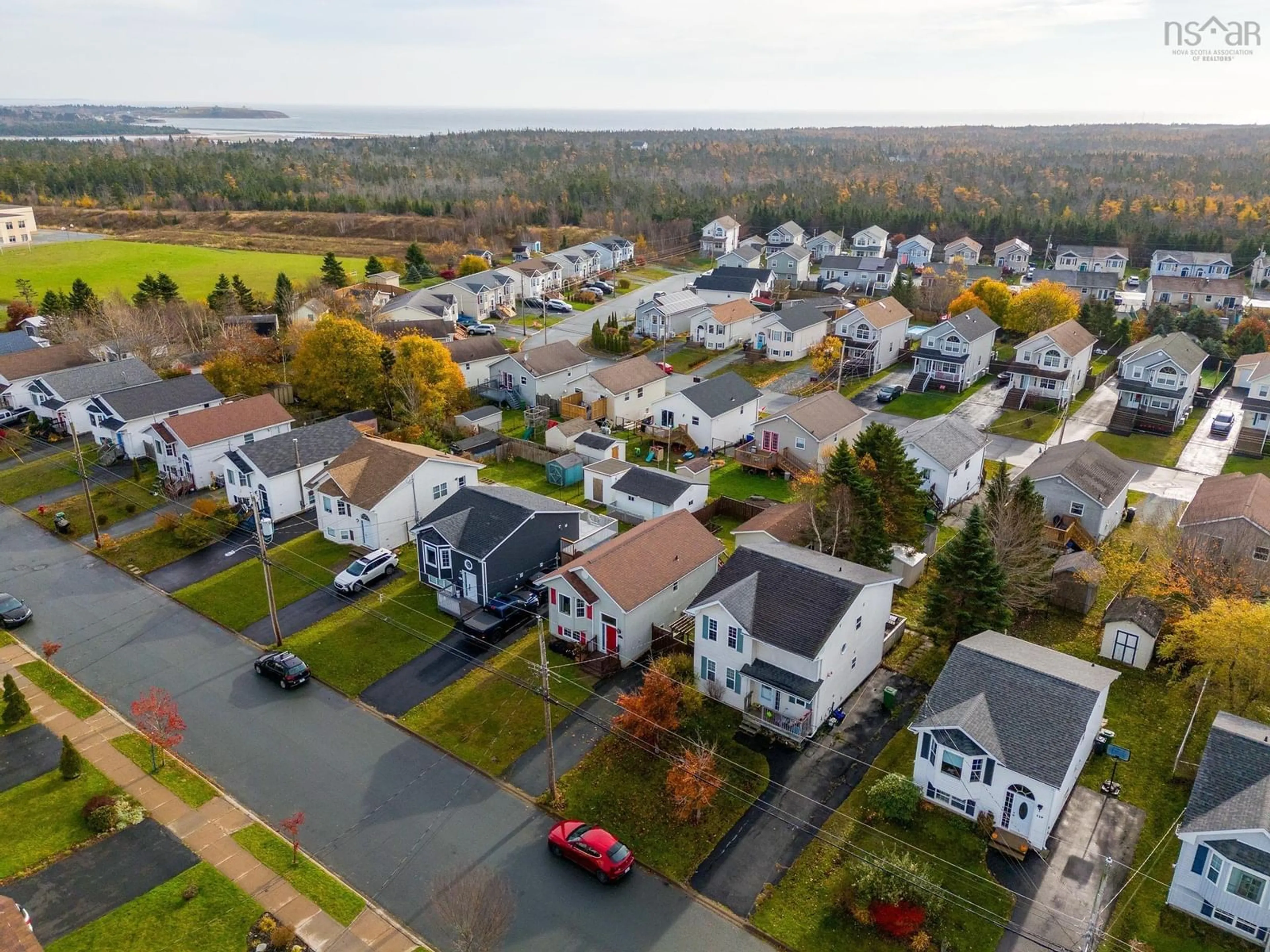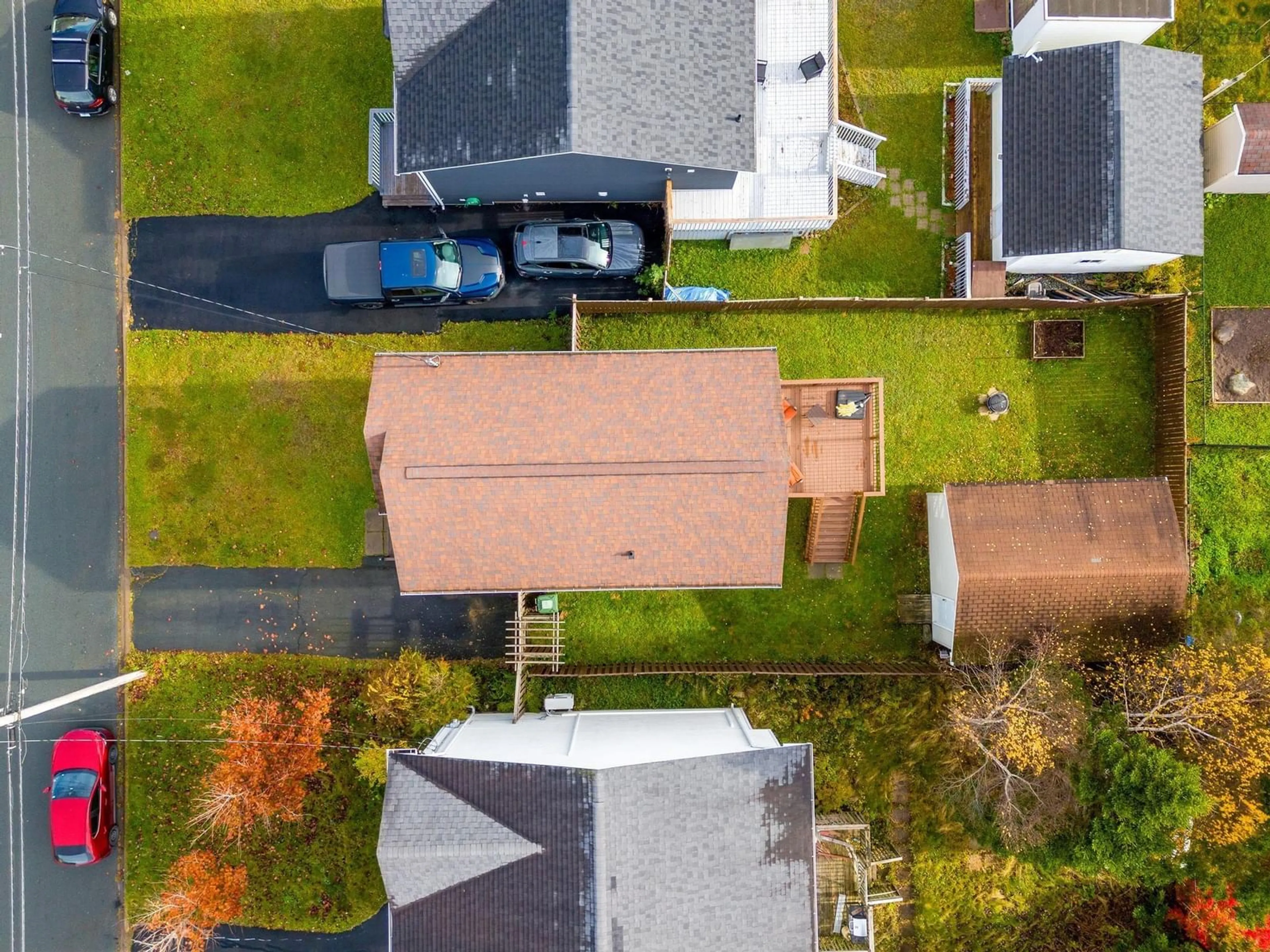127 Melrose Cres, Eastern Passage, Nova Scotia B3G 1P1
Contact us about this property
Highlights
Estimated ValueThis is the price Wahi expects this property to sell for.
The calculation is powered by our Instant Home Value Estimate, which uses current market and property price trends to estimate your home’s value with a 90% accuracy rate.Not available
Price/Sqft$353/sqft
Est. Mortgage$1,933/mo
Tax Amount ()-
Days On Market6 days
Description
Located in the family friendly neighbourhood of Heritage Hills, close to great schools, all amenities and minutes to Fisherman’s Cove Boardwalk. This 3 bedroom, 2 bath split entry with several upgrades is move-in ready, making this the perfect place to call home. Including roof shingles (2014), front door (2016), HVAC/air exchanger (2022), heat pump (2023)- check out documents tab for full list. A spacious foyer leads to the main living area highlighting the gleaming new flooring throughout (2024) with a layout that allows natural light to pour in from the cozy living room straight to the open concept kitchen/dining area, making entertaining with friends and family a breeze. New garden doors (2016) lead to the updated back patio (2021) overlooking the newly fenced (2020) backyard with a raised yard bed and fire-pit for those summer nights. Ample storage in the wired shed for garden tools and hobbies. The lower level boasts the primary bedroom, two additional bedrooms, full bath and laundry. With a warm, inviting layout and a backyard built to make memories, this property is ready to be your forever home.
Property Details
Interior
Features
Main Floor Floor
Living Room
22.3 x 11.10Kitchen
19 x 12.8Bath 1
5 x 3.5Exterior
Features
Parking
Garage spaces -
Garage type -
Total parking spaces 2
Property History
 34
34


