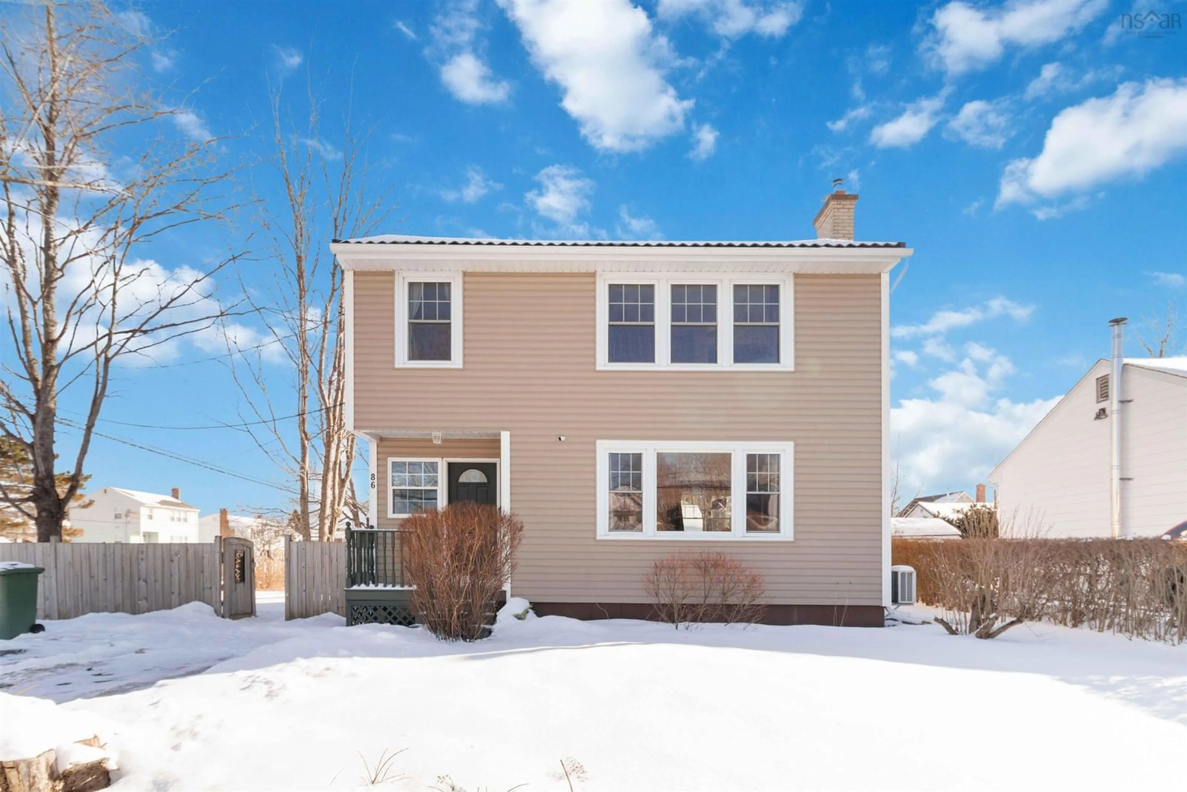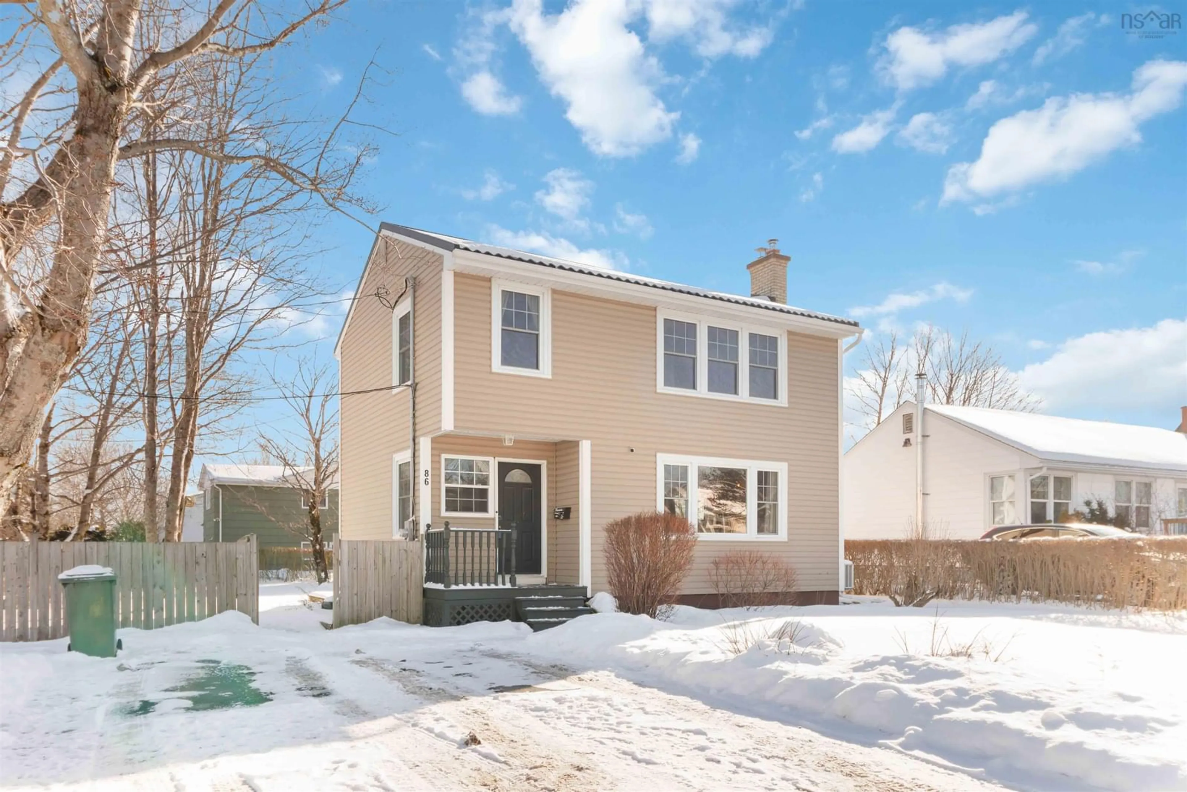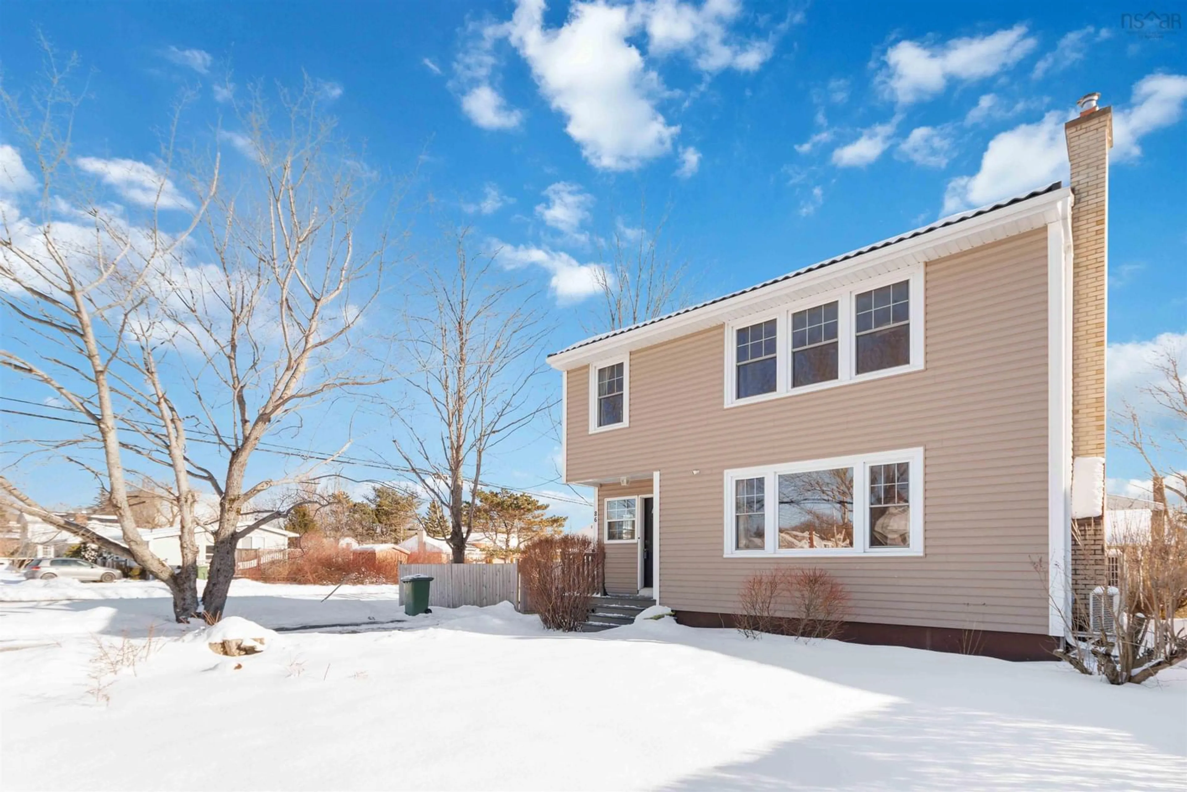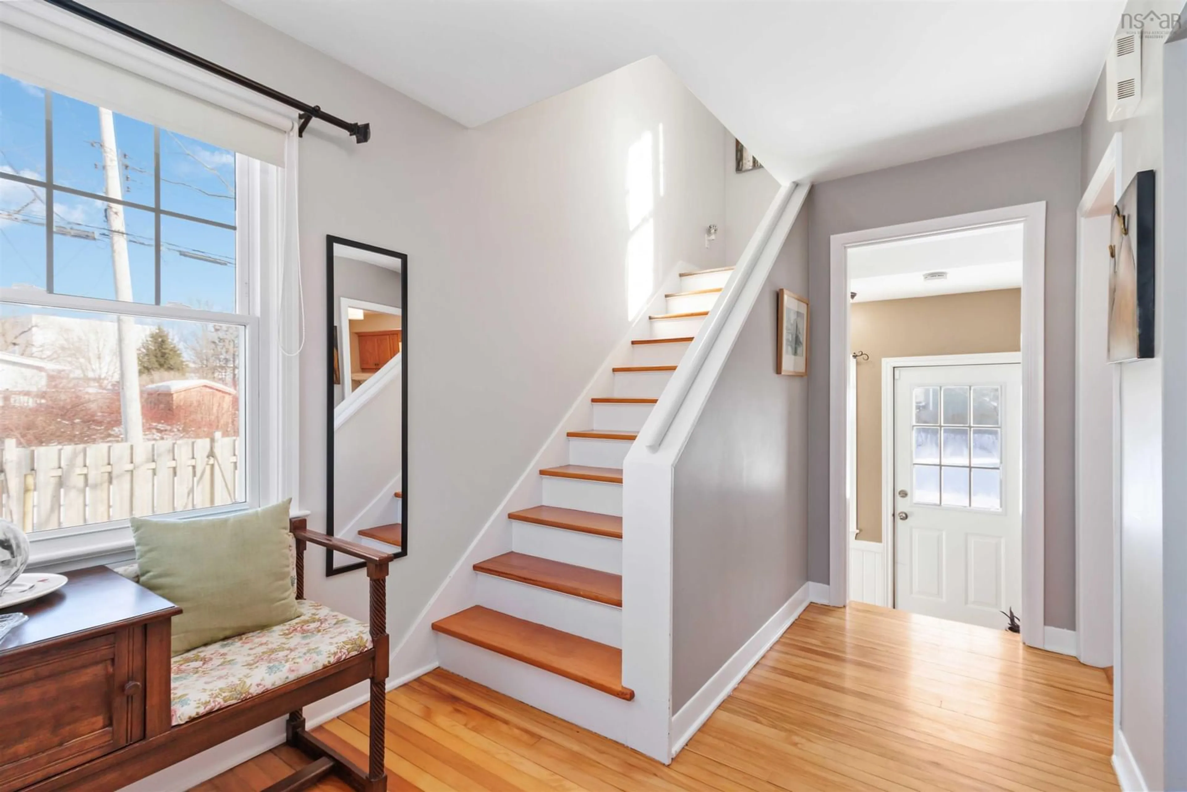86 Spikenard Street, Dartmouth, Nova Scotia B2W 3C3
Contact us about this property
Highlights
Estimated ValueThis is the price Wahi expects this property to sell for.
The calculation is powered by our Instant Home Value Estimate, which uses current market and property price trends to estimate your home’s value with a 90% accuracy rate.Not available
Price/Sqft$298/sqft
Est. Mortgage$2,362/mo
Tax Amount ()-
Days On Market12 days
Description
Welcome Home to 86 Spikenard Street! This gorgeous 3 bedroom, 1.5 bath, 2-storey home located in Woodlawn has been immaculately maintained and updated and is completely move-in ready. Through the front entrance on the main level you will find the living room with gorgeous hardwood flooring and featuring a wood burning fireplace. The living room flows through to an open concept dining room then through to the kitchen featuring oak cabinets and stainless steel appliances. On the second floor we have 3 good sized bedrooms with hardwood flooring throughout. The master bedroom has 3 large windows offering an abundance of natural light, and a 4-piece family bathroom completes this level. On the lower level you'll find a cosy rec room featuring built-in shelving for your TV and entertainment systems. Also on this level we have a laundry room and 2-piece bath and a utility/storage room. Recent upgrades include a brand new whole-house ducted heating system installed in 2022/23 and a professionally installed new metal roof with a transferrable warranty. Outside you will love the huge back deck patio on this enormous corner Lot that has considerable potential for the future to possibly build a backyard suite or a large detached garage, and is currently an ideal space for kids, pets and general entertaining! This property is perfectly located within walking distance to schools, NSCC and bus stops and is located very close to restaurants and shopping including Tacoma Plaza. Call your agent and book your private showing today! MLA 1296 s/f. TLA 1840 s/f.
Property Details
Interior
Features
Main Floor Floor
Living Room
16.7 x 11.8Dining Room
9.10 x 8.6Kitchen
10.1 x 9.0Exterior
Features
Parking
Garage spaces -
Garage type -
Total parking spaces 2
Property History
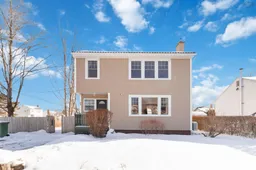 50
50
