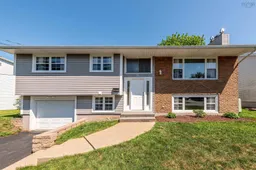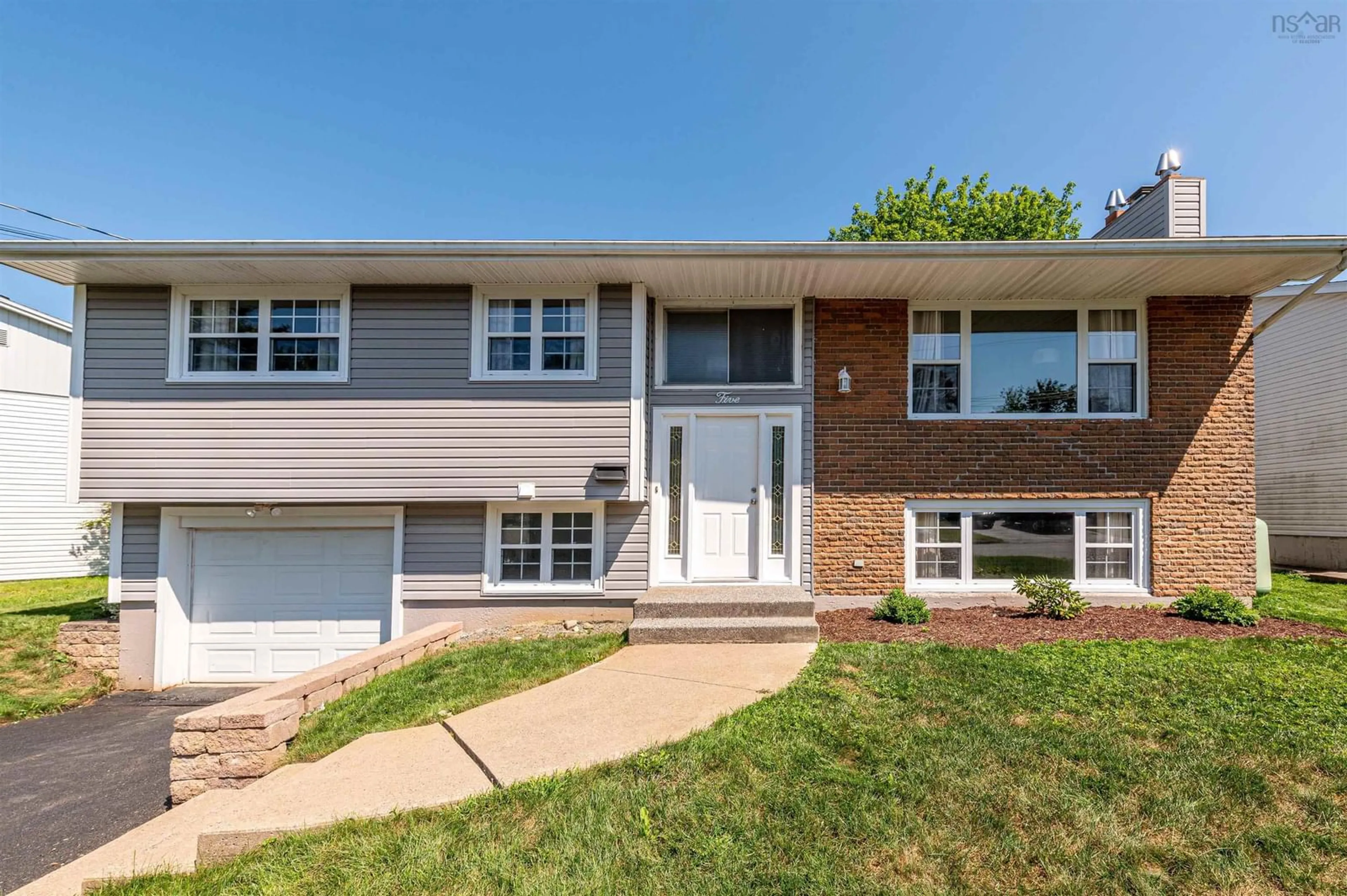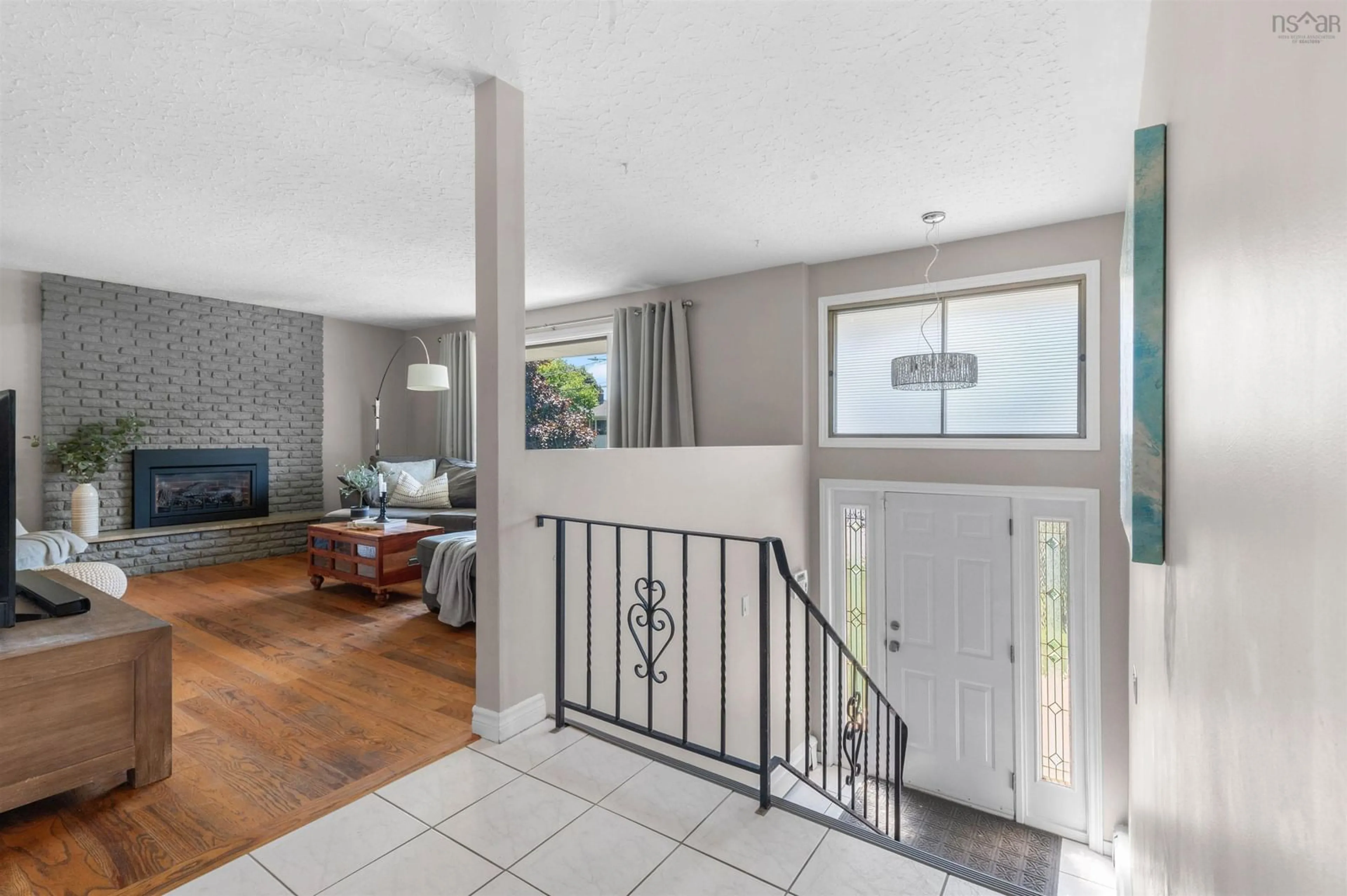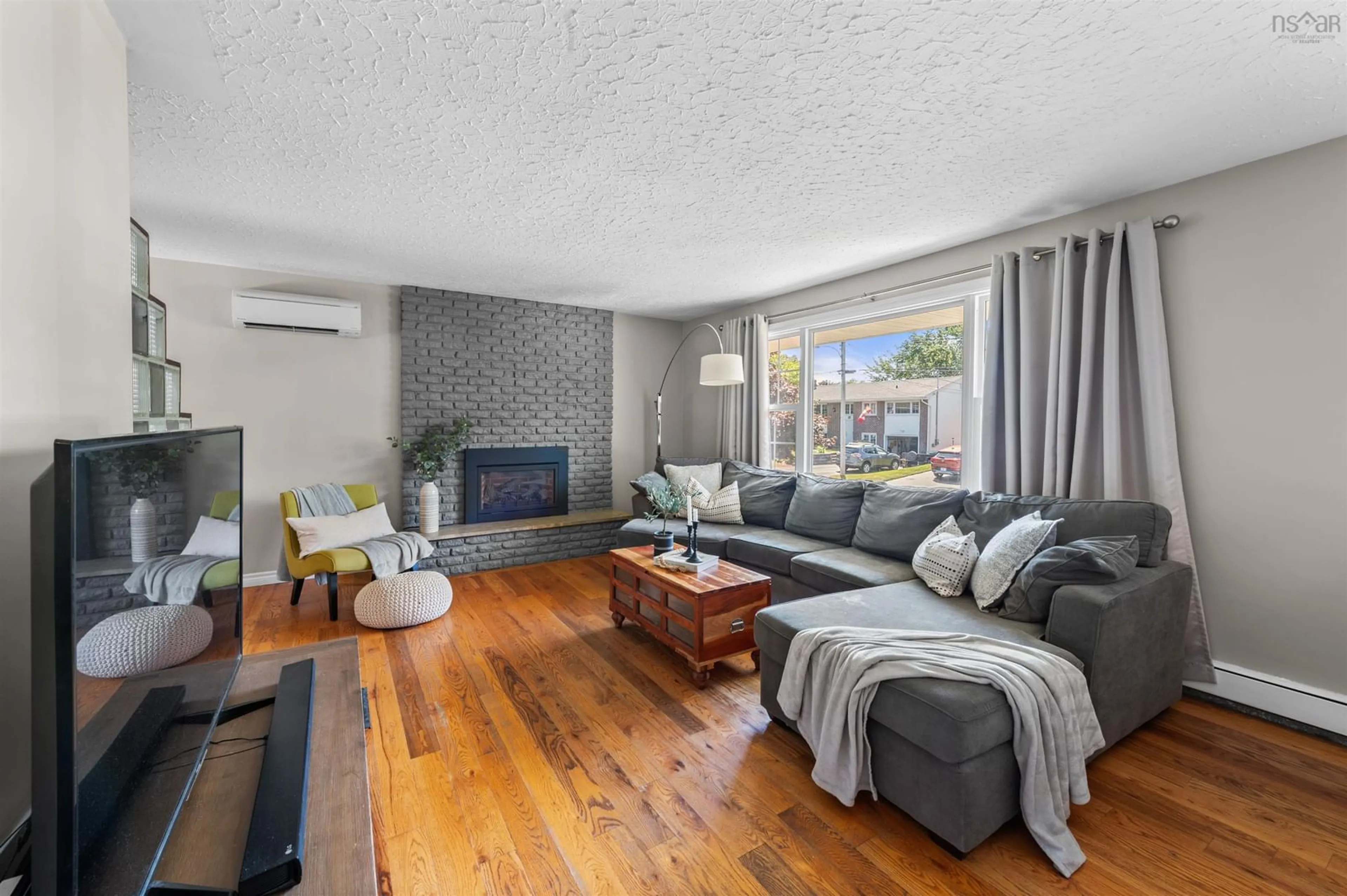5 Charlois Crt, Dartmouth, Nova Scotia B2W 2R3
Contact us about this property
Highlights
Estimated ValueThis is the price Wahi expects this property to sell for.
The calculation is powered by our Instant Home Value Estimate, which uses current market and property price trends to estimate your home’s value with a 90% accuracy rate.$555,000*
Price/Sqft$271/sqft
Est. Mortgage$2,362/mth
Tax Amount ()-
Days On Market19 days
Description
Stylish full size split entry on a quiet cul-de-sac in great neighborhood! This four bedroom (plus den) two full bath home is a must see. It starts with great curb appeal: updated siding, roof shingles, vinyl windows. Inside is bright and spacious. Hardwood floors, propane fireplace, heat pump. The living room is open to the dining area which leads to your large back deck overlooking a sunny fully fenced backyard! The kitchen is gorgeous, with contemporary counters, backsplash, and stainless appliances. Three good sized bedrooms on this level and an updated bathroom. Downstairs is fully finished with a rec room, additional full bathroom, fourth bedroom, lots of storage, and a combo space which is great for an office or gym, etc. All this, plus your built-in garage! Walking distance to green spaces, schools, groceries, and more.
Property Details
Interior
Features
Main Floor Floor
Living Room
16.10 x 12.10Dining Room
11.8 x 9.6Kitchen
12.3 x 11.8Primary Bedroom
13.5 x 11Exterior
Features
Parking
Garage spaces 1
Garage type -
Other parking spaces 0
Total parking spaces 1
Property History
 31
31


