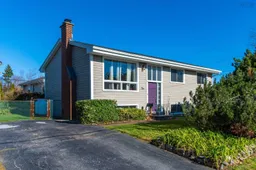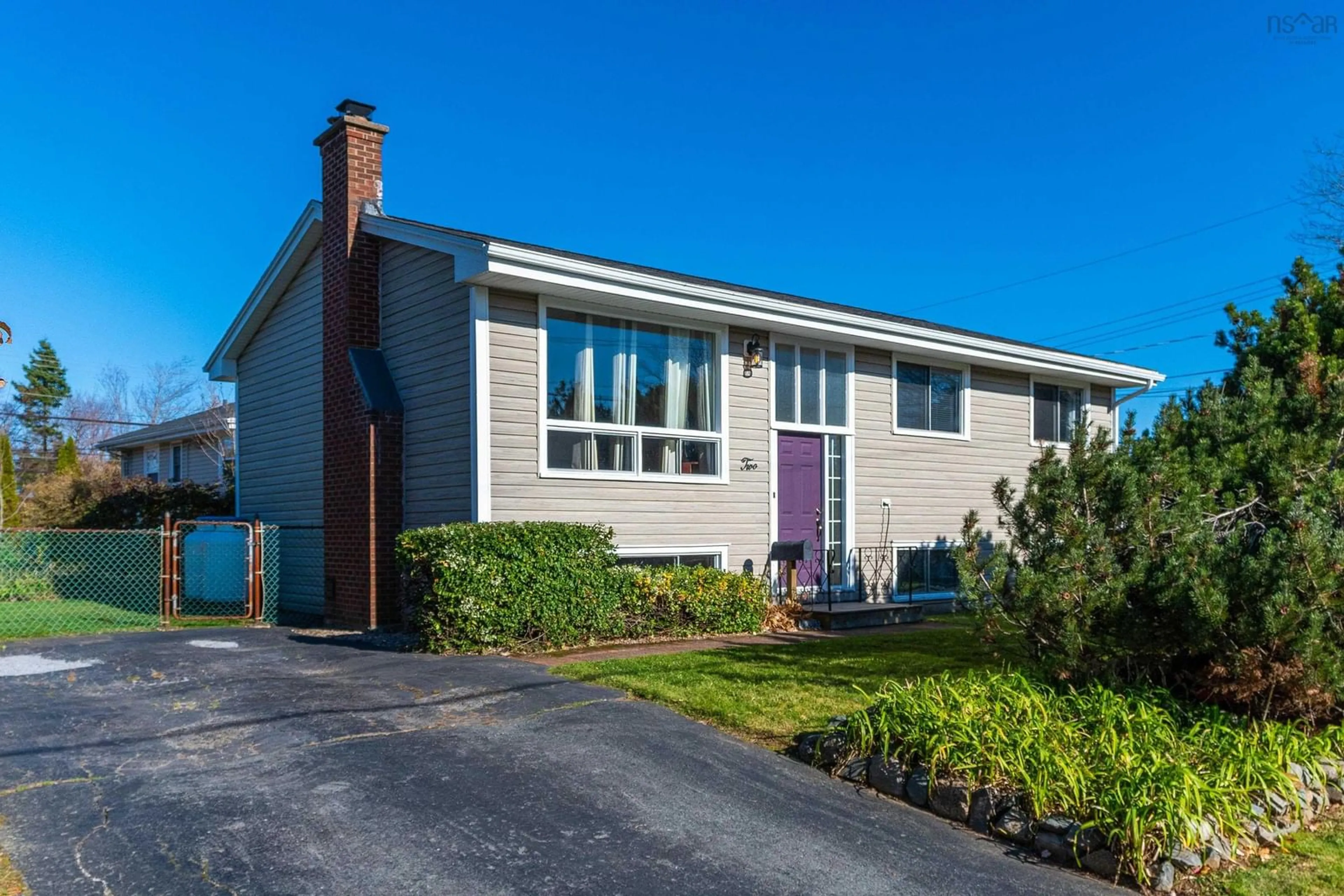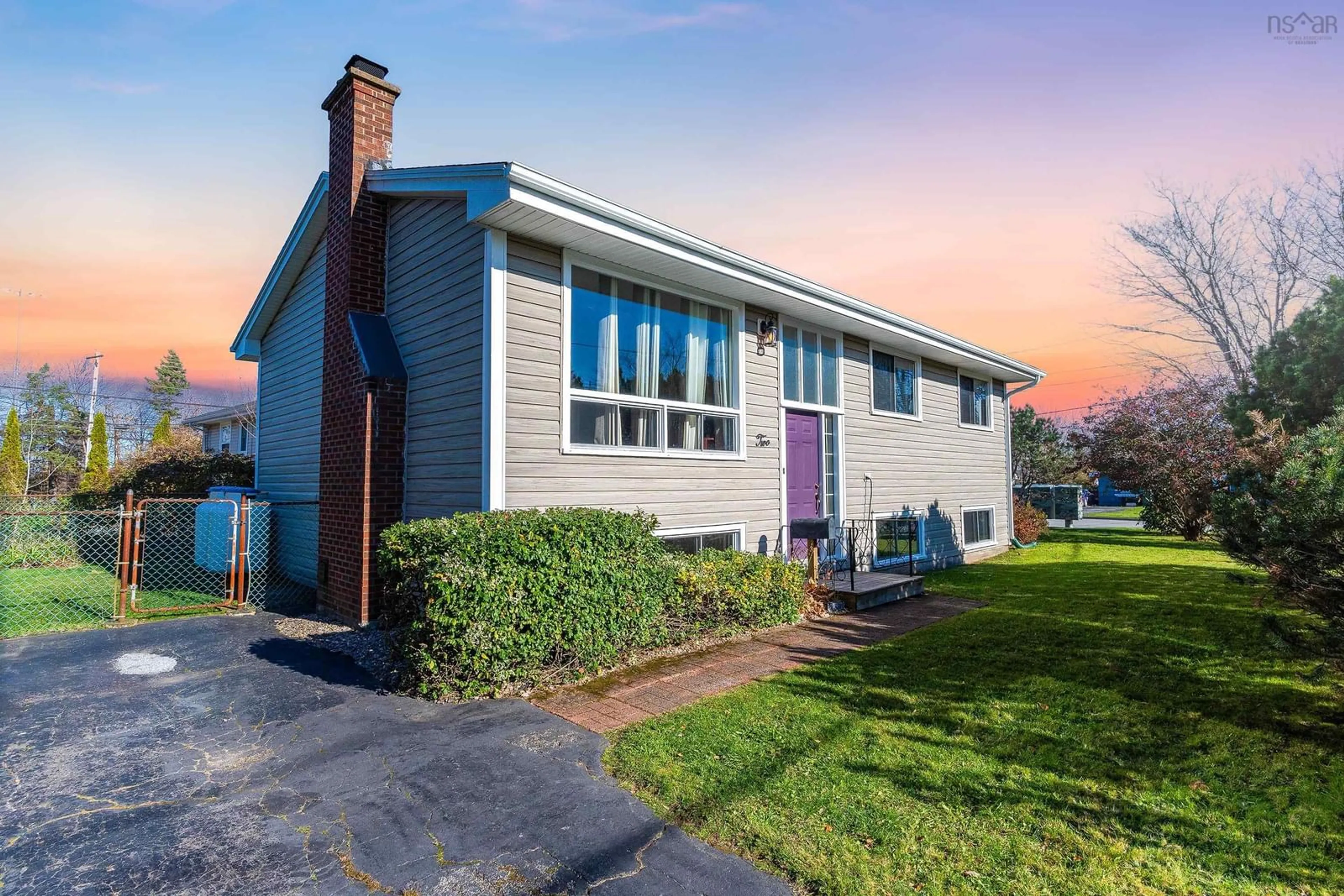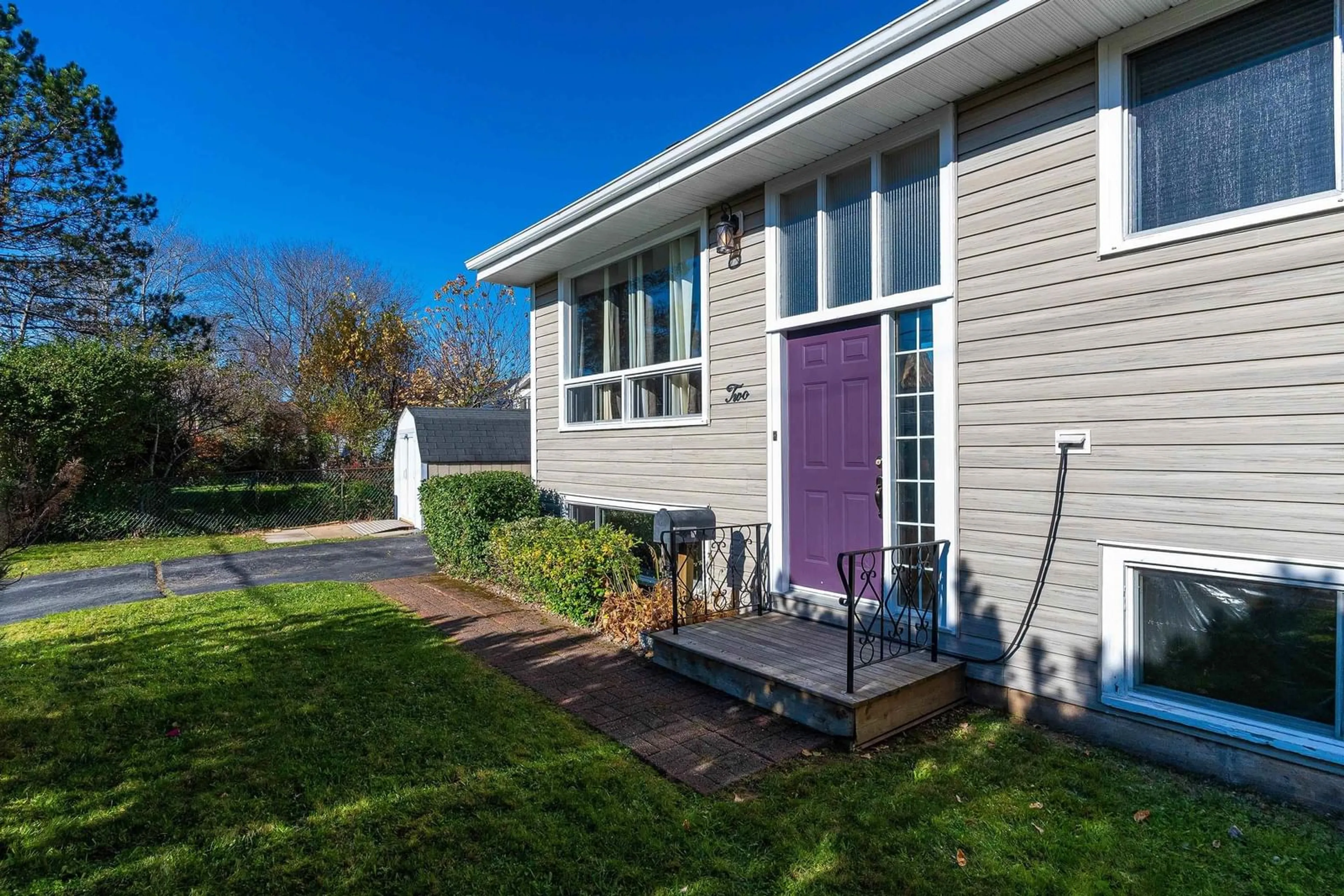2 Ellen Dr, Woodlawn, Nova Scotia B2W 2J8
Contact us about this property
Highlights
Estimated ValueThis is the price Wahi expects this property to sell for.
The calculation is powered by our Instant Home Value Estimate, which uses current market and property price trends to estimate your home’s value with a 90% accuracy rate.Not available
Price/Sqft$188/sqft
Est. Mortgage$1,503/mo
Tax Amount ()-
Days On Market17 days
Description
Situated only minutes from NSCC Akerley Campus and close to all amenities, this split-entry home combines spacious living areas with thoughtful updates for modern comfort. Upon entering the upper floor there is a spacious living room, dining room, and well-appointed kitchen; a perfect layout for everyday family living and entertaining. Three bright and airy bedrooms and a full bathroom complete this level, offering ample space for family members or guests. Downstairs, a large rec room awaits, centred around a beautiful stone fireplace that adds warmth and a cozy ambiance. An additional bedroom on this level is ideal for guests, teenagers, or a home office. The convenience of a half bathroom and a dedicated laundry room makes the lower level even more practical. Recent updates include a high-efficiency propane furnace, tankless propane hot water system, and new basement windows, enhancing both comfort and energy savings. Step outside to find a fully fenced backyard, providing a private oasis for children, pets, or gardening enthusiasts. The small deck is perfect for relaxing with a morning coffee or unwinding after a long day. This well-maintained home is a true gem, ready to welcome its new owners to the Woodlawn community.
Property Details
Interior
Features
Lower Level Floor
Bath 2
5'1 x 4'8Laundry
4'5 x 5'3Workshop
12'6 x 11'1Bedroom
11'2 x 11'3Exterior
Features
Parking
Garage spaces -
Garage type -
Total parking spaces 1
Property History
 47
47


