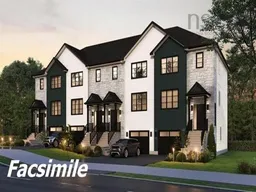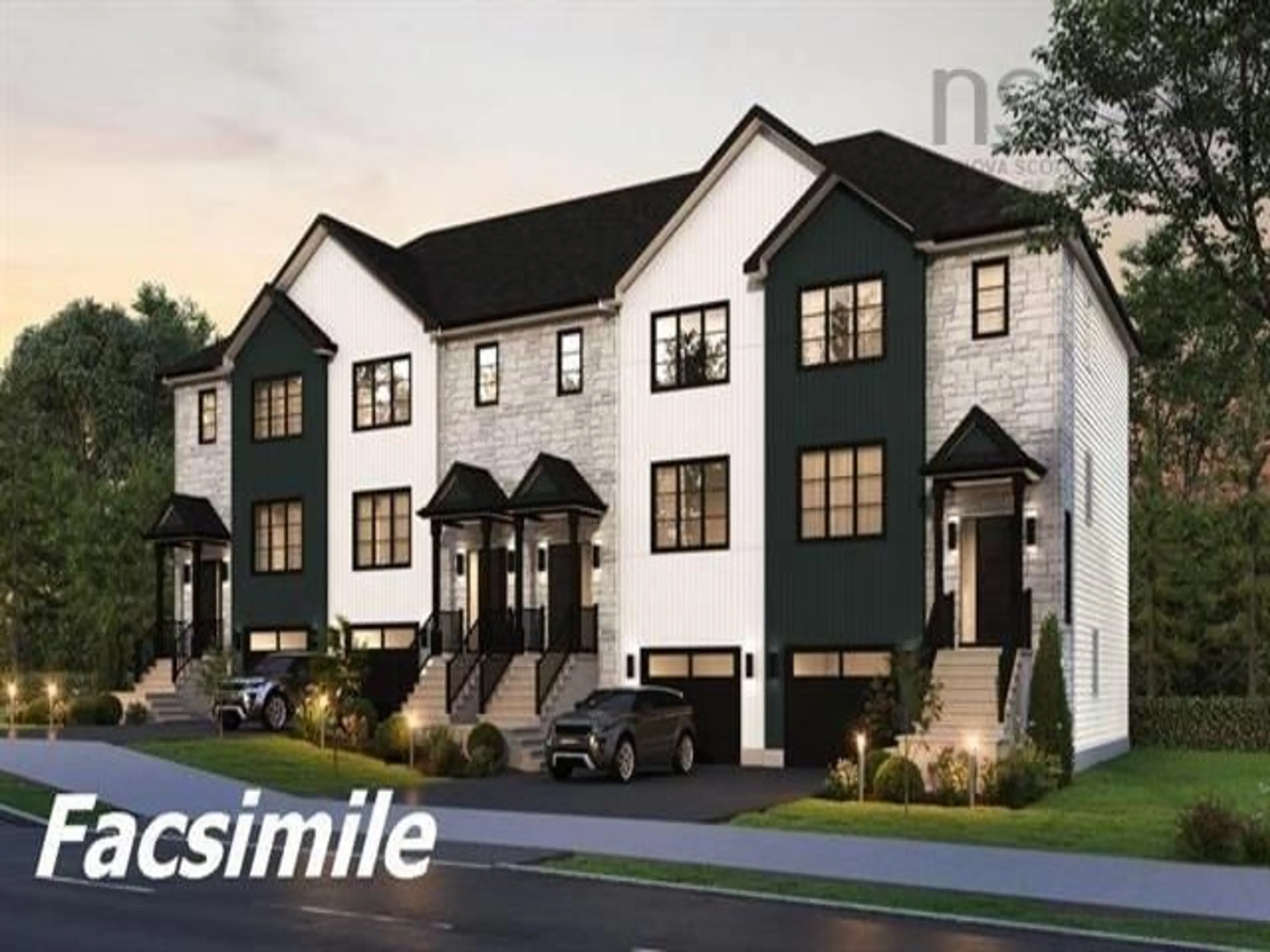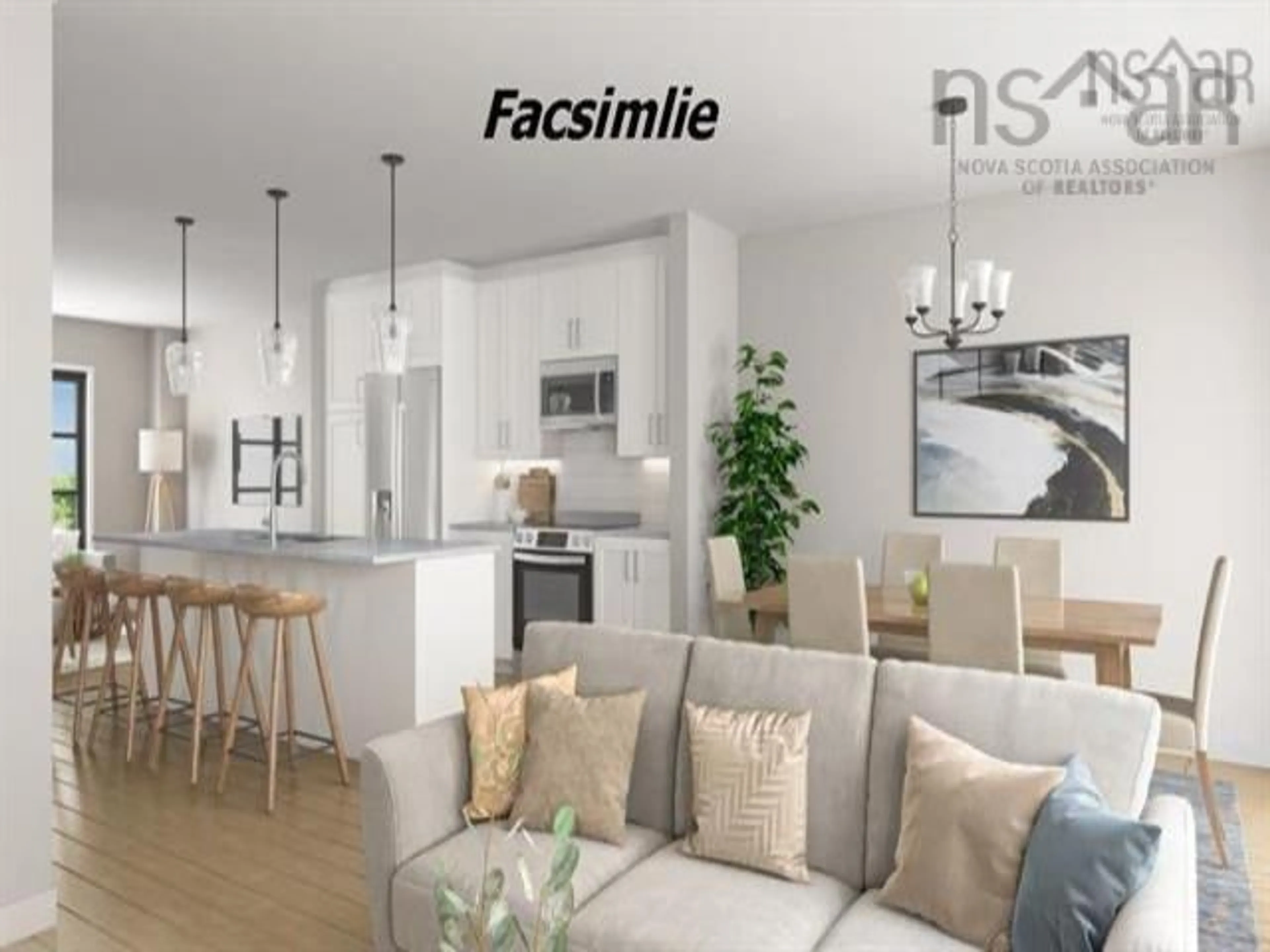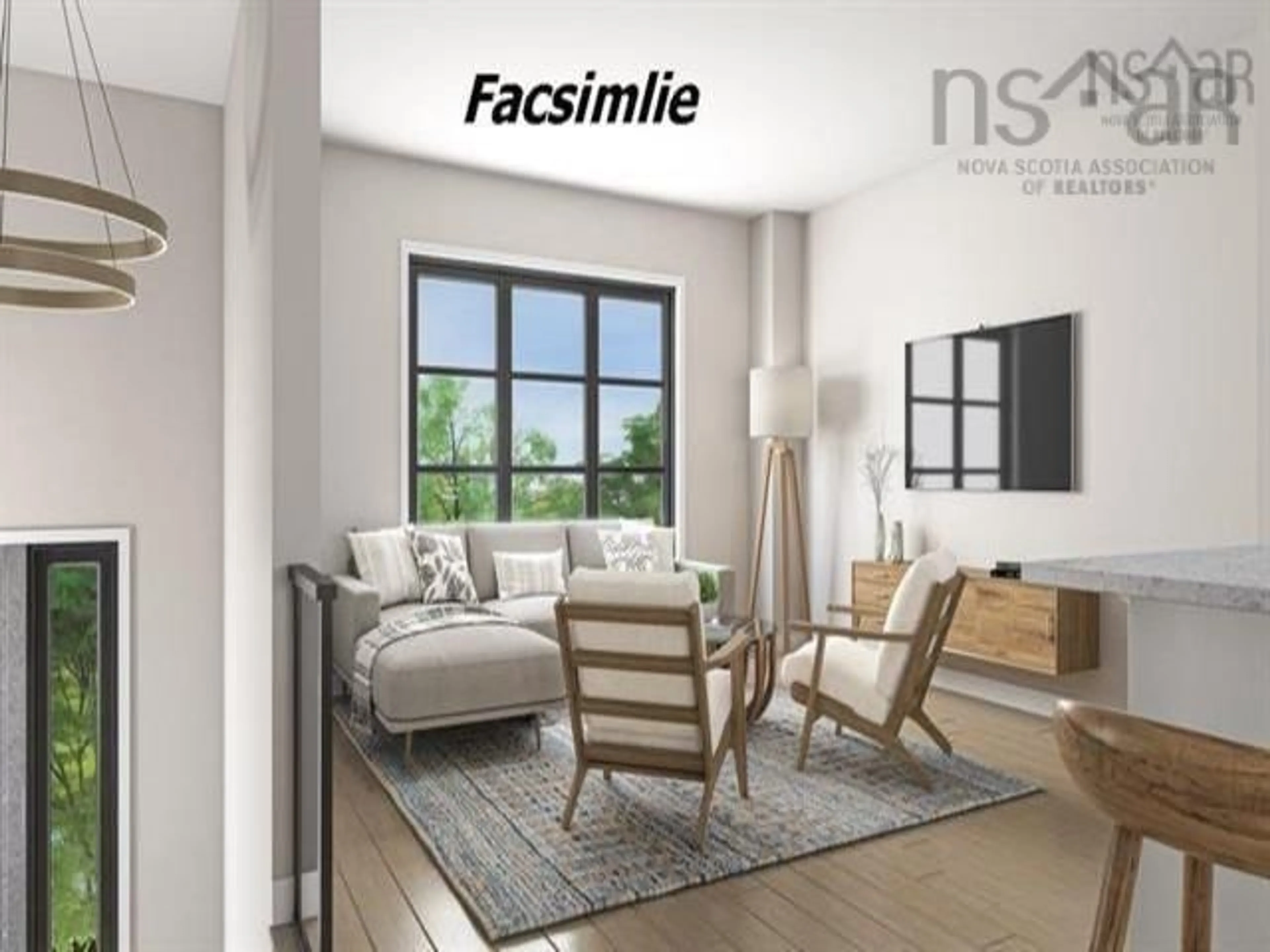Terrastone Ridge #SD-2D, Dartmouth, Nova Scotia B2K 2G1
Contact us about this property
Highlights
Estimated ValueThis is the price Wahi expects this property to sell for.
The calculation is powered by our Instant Home Value Estimate, which uses current market and property price trends to estimate your home’s value with a 90% accuracy rate.$608,000*
Price/Sqft$378/sqft
Days On Market19 days
Est. Mortgage$2,598/mth
Tax Amount ()-
Description
*LAST END UNIT OPPORTUNITY* Cresco proudly introduces The Fairbanks, a chic 3-bedroom townhome nestled in HRM's hottest new subdivision, The Parks of Lake Charles. This stylish three-level home boasts a garage with both finished and unfinished basement options. Step inside to find three cozy bedrooms, two full bathrooms, and a handy powder room on the main floor (plus an optional second half bath with the finished basement). The main level is designed for ultimate comfort, featuring a spacious living room, a dining are perfect for gatherings, a well-equipped kitchen with a pantry, and a convenient half bath. On the second floor, relax in the luxurious primary suite with its own bathroom and walk-in closet, along with two additional bedrooms and a practical main bathroom. Plus, there's a dedicated laundry room for added ease. This unit comes with an unfinished basement. There is an option to purchase with a finished basement for the price of $619,000. The Fairbanks perfectly blends modern style with practical design, creating a cozy and inviting space in a prime location.
Property Details
Interior
Features
Main Floor Floor
Foyer
7.10 x 4Living Room
12.10 x 12.2Dining Room
11.9 x 10.1Family Room
11.8 x 10.1Exterior
Features
Property History
 4
4


