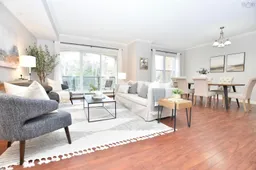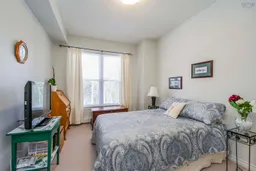347 Portland Hills Dr #107, Dartmouth, Nova Scotia B2W 0A7
In the same building:
-
•
•
•
•
Terminated
•
•
•
•
Contact us about this property
Highlights
Estimated ValueThis is the price Wahi expects this property to sell for.
The calculation is powered by our Instant Home Value Estimate, which uses current market and property price trends to estimate your home’s value with a 90% accuracy rate.Login to view
Price/SqftLogin to view
Est. MortgageLogin to view
Maintenance feesLogin to view
Tax Amount ()Login to view
Days On MarketLogin to view
Description
Signup or login to view
Property Details
Signup or login to view
Interior
Signup or login to view
Features
Heating: Baseboard, Hot Water
Cooling: Ducted Cooling
Exterior
Signup or login to view
Features
Patio: Deck, Patio
Balcony: Deck, Patio
Condo Details
Signup or login to view
Property History
Jan 28, 2025
Terminated
Stayed 74 days on market 27Listing by nsar®
27Listing by nsar®
 27
27Login required
Sold
$•••,•••
Login required
Listed
$•••,•••
Stayed --7 days on market Listing by nsar®
Listing by nsar®

Property listed by One Percent Realty East Inc., Brokerage

Interested in this property?Get in touch to get the inside scoop.
