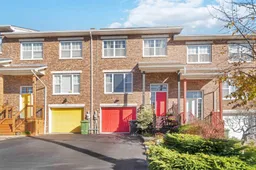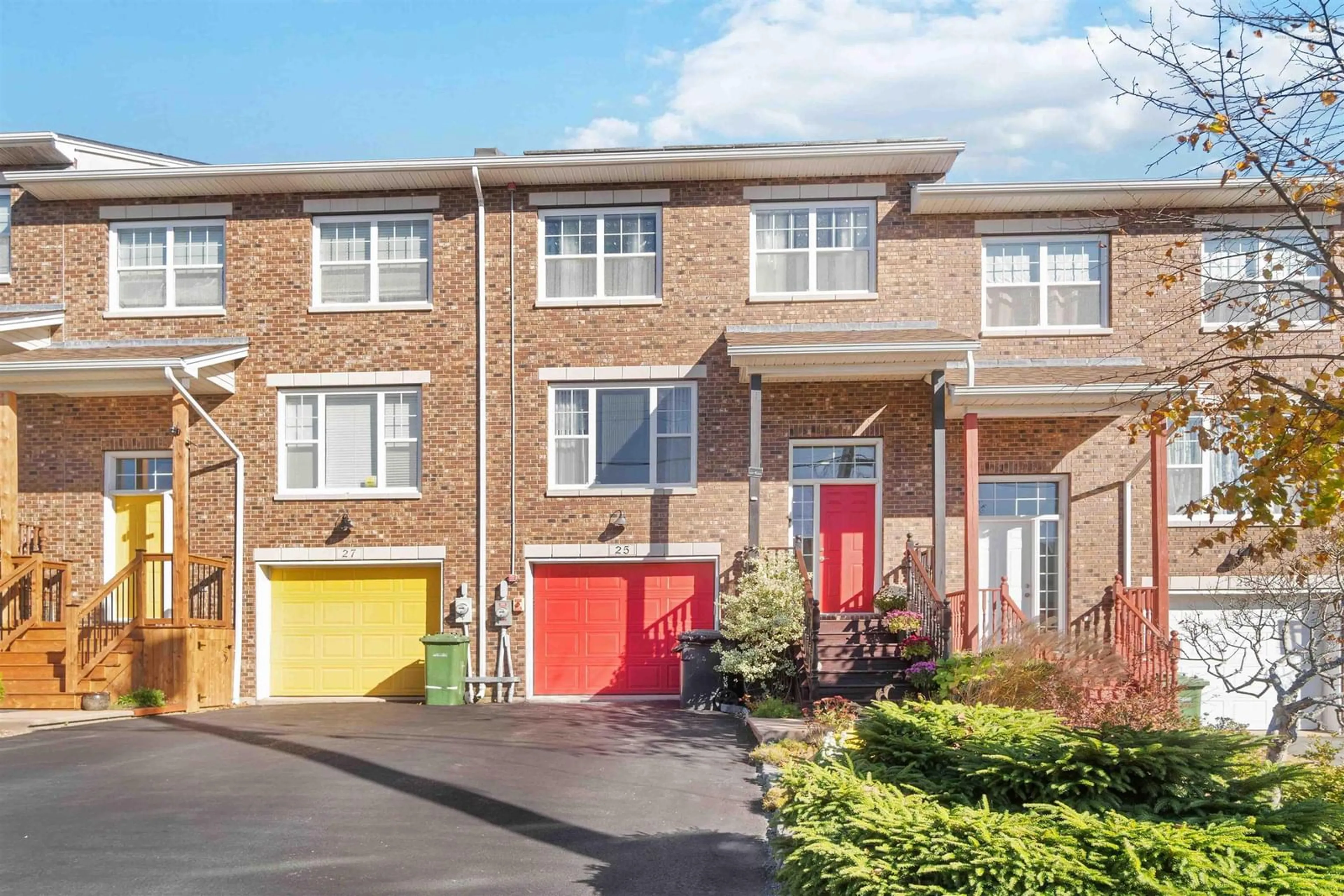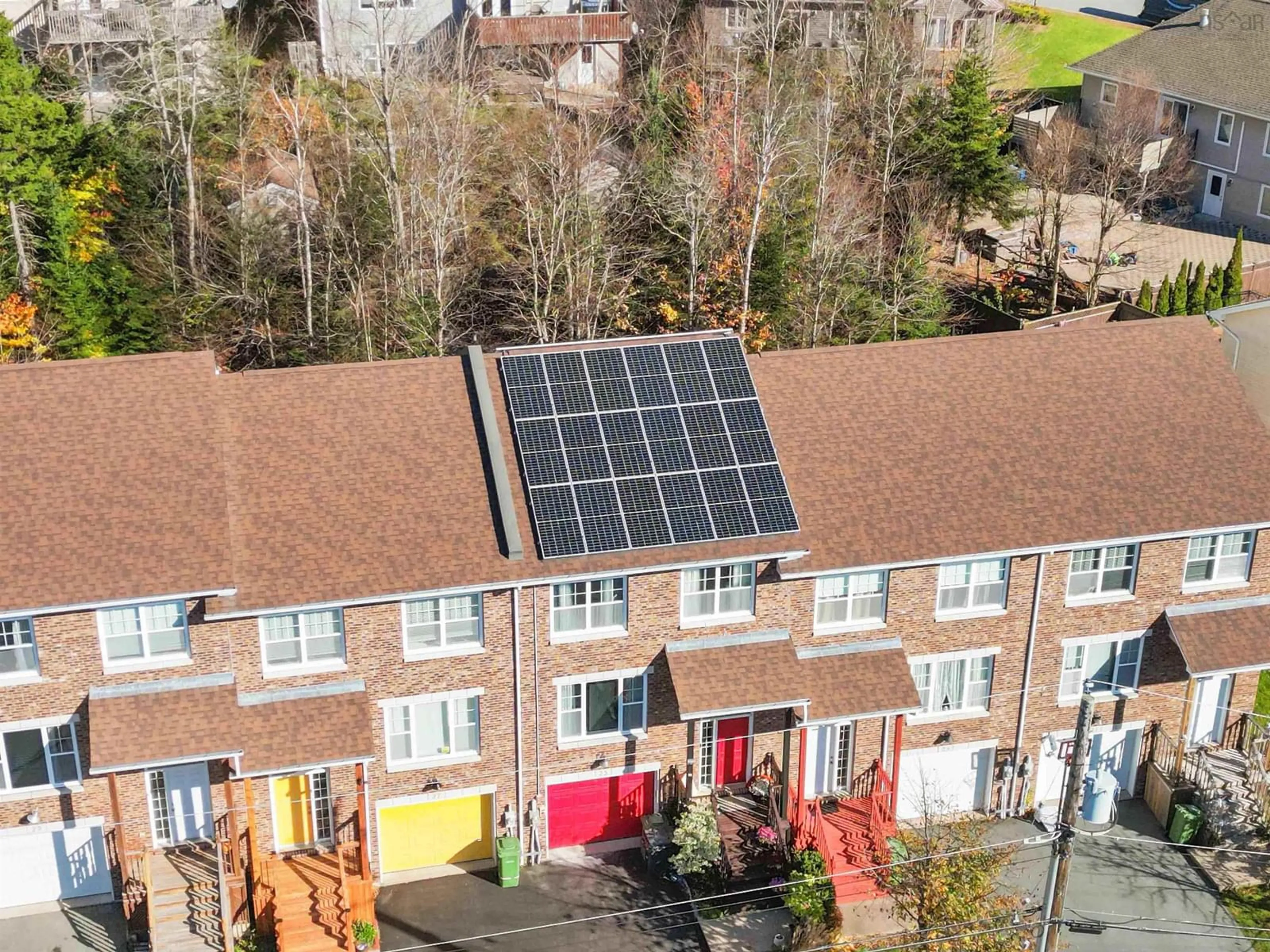25 Collingwood Crt, Portland Hills, Nova Scotia B2W 0G4
Contact us about this property
Highlights
Estimated ValueThis is the price Wahi expects this property to sell for.
The calculation is powered by our Instant Home Value Estimate, which uses current market and property price trends to estimate your home’s value with a 90% accuracy rate.Not available
Price/Sqft$320/sqft
Est. Mortgage$2,276/mo
Tax Amount ()-
Days On Market23 days
Description
Portland Hills! Beautiful 3 level townhouse, private driveway, wonderful garden & tree backyard, efficient with low utility costs (currently $76./mth heat incl!) In excellent updated move in condition, this inviting home includes bright open concept living & dining room, eat-in kitchen including granite countertops and new stove & dishwasher (2023), a great roofed deck with a natural gas bbq, 3 bedrooms (4rth bed pot.) , 2.5 baths with 2020 updated main floor powder room, upstairs laundry (gas dryer), lower level family room with new flooring (2021) & garage with built-in workshop. Upstairs primary suite includes a large walk-in closet and a gorgeous 3 pc ensuite updated in 2021. This superior construction fabulous home was built in 2008 with natural gas & heat pump. It also comes with solar panels - NSP can pay you! All appliances are included. Call your agent today to view this wonderful easy living beautiful home! Pack your bags... you're going to love it!
Property Details
Interior
Features
Main Floor Floor
Foyer
8.9 x 7.6Living Room
21.4 x 11.9Dining Room
Eat In Kitchen
11.10 x 8 11.10Exterior
Features
Parking
Garage spaces 1
Garage type -
Other parking spaces 1
Total parking spaces 2
Property History
 45
45

