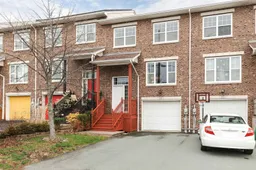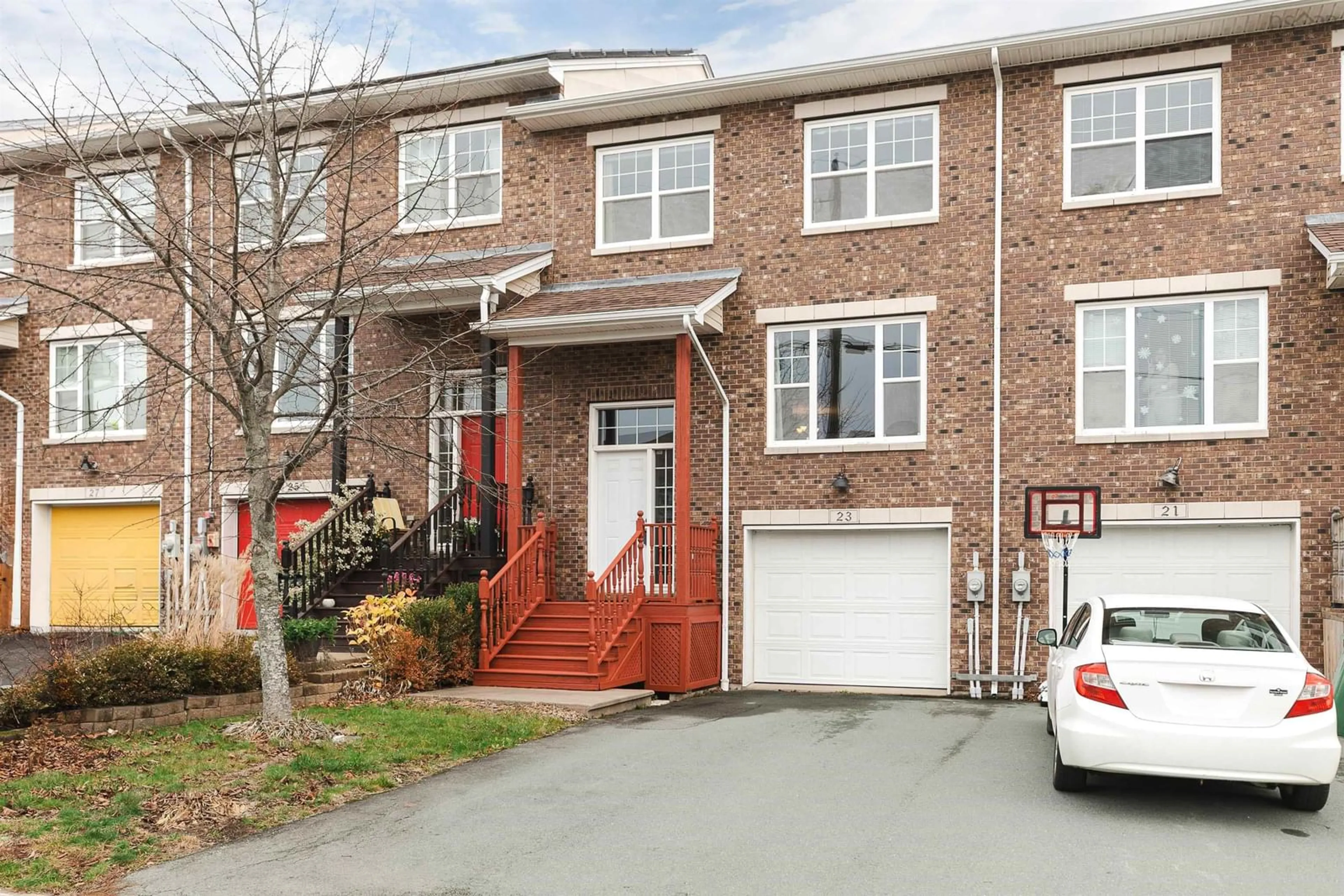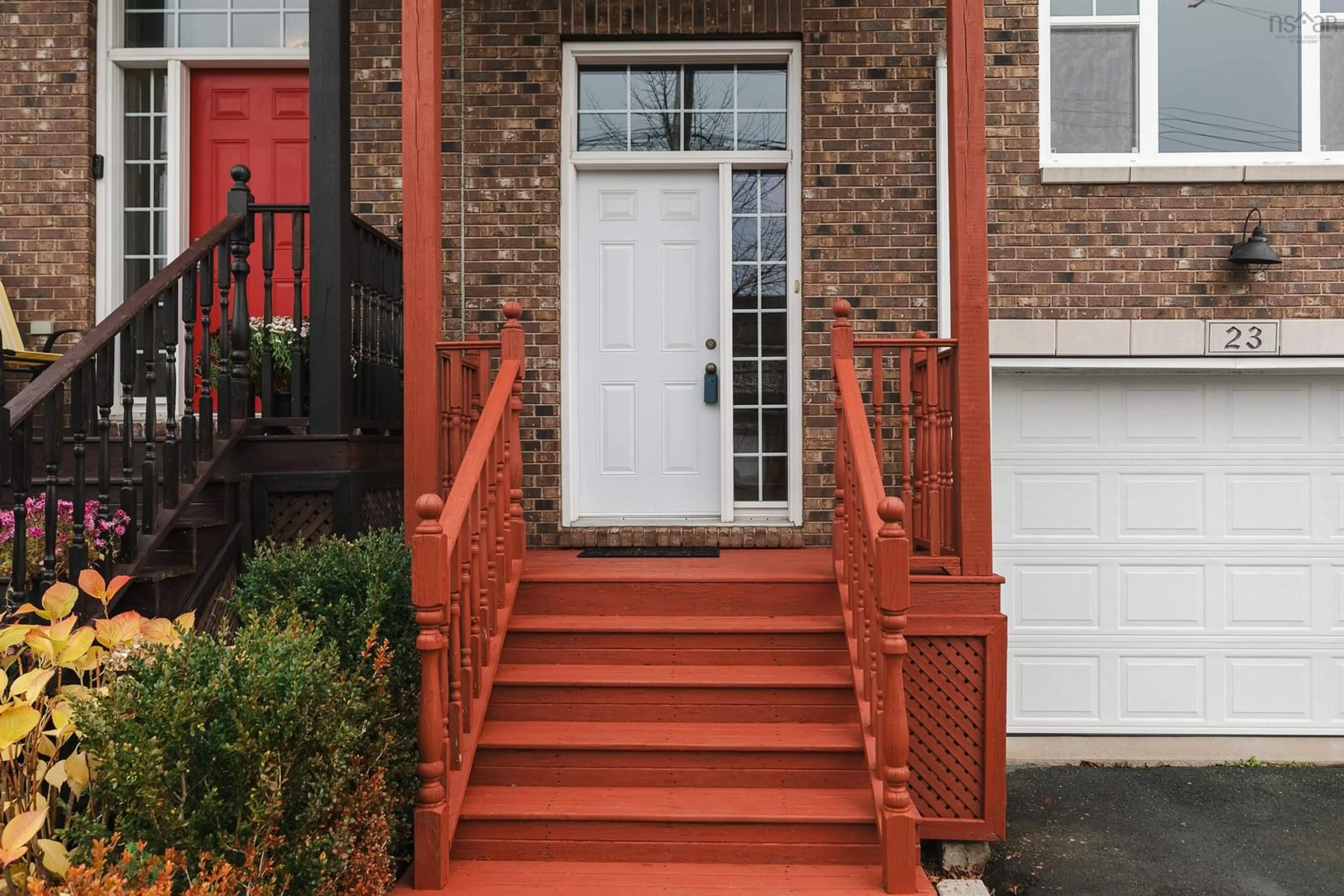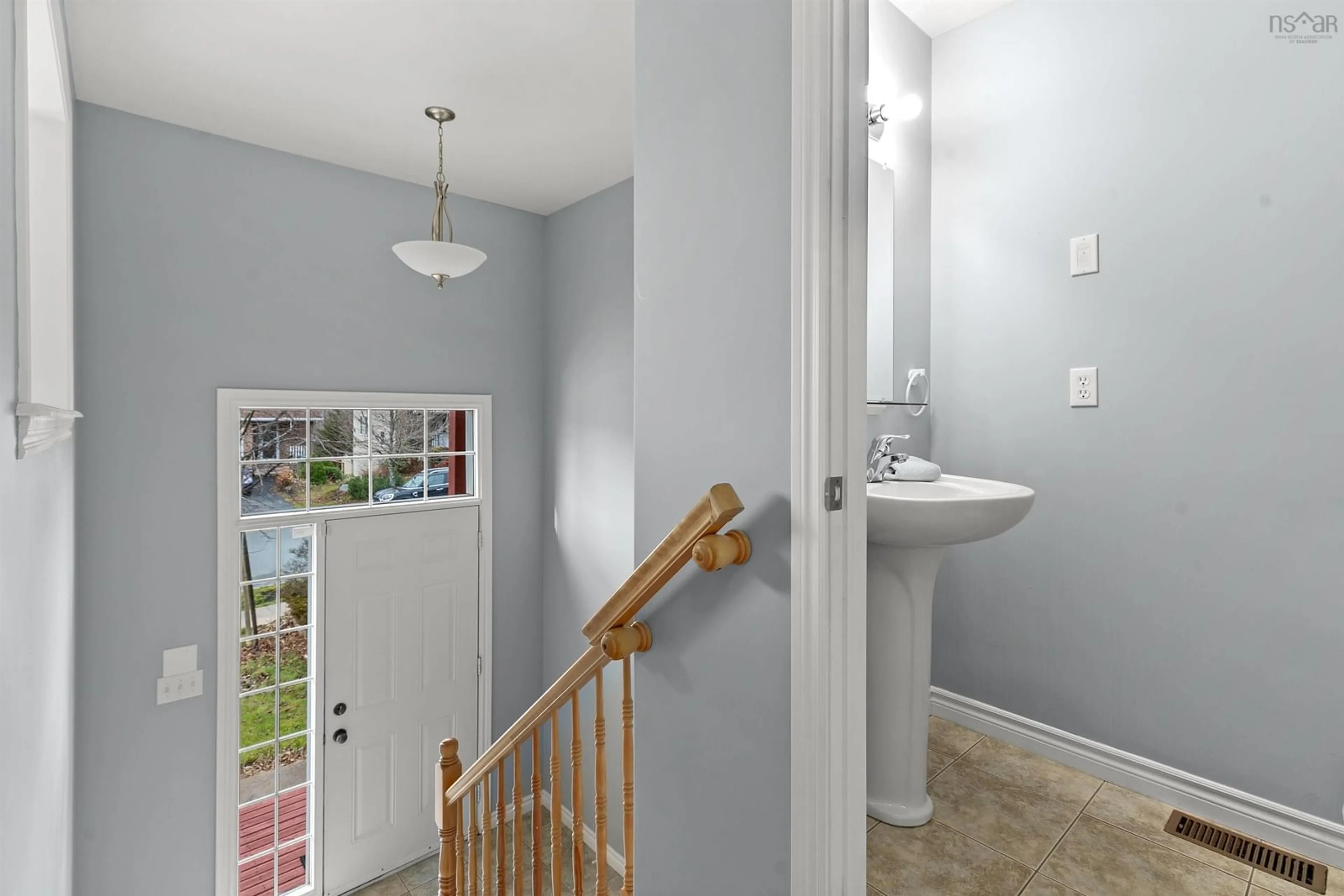23 Collingwood Crt, Portland Hills, Nova Scotia B2W 0G4
Contact us about this property
Highlights
Estimated ValueThis is the price Wahi expects this property to sell for.
The calculation is powered by our Instant Home Value Estimate, which uses current market and property price trends to estimate your home’s value with a 90% accuracy rate.Not available
Price/Sqft$307/sqft
Est. Mortgage$2,186/mo
Tax Amount ()-
Days On Market3 days
Description
Welcome to this beautifully maintained 3-bedroom, 2.5-bathroom townhouse nestled in one of the most sought-after neighbourhoods. With its thoughtful layout, hardwood floors, electric fireplace, main floor powder room and convenient location, this home is perfect for families, professionals, or anyone looking for the perfect blend of comfort and style. The open-concept living and dining spaces are bathed in natural light, creating a warm and inviting atmosphere. A well-appointed kitchen with a new refrigerator, natural gas stove, and ample storage is perfect for both everyday meals and entertaining. Enjoy a private deck off of the kitchen, ideal for morning coffee or evening barbecues (with a natural gas BBQ hook up!). This deck includes stairs to your fenced yard (portion of the yard is fenced), perfect for kids and dogs. Up the stairs you will be greeted with three generously sized bedrooms including a primary suite with a private en-suite bathroom and spacious closet. The attached garage and additional parking space make coming and going a breeze. This townhouse is situated in a vibrant community known for its family-friendly environment, top-rated schools, and a wide array of amenities. Enjoy easy access to shopping, dining, parks, and public transportation, all just moments from your doorstep.
Property Details
Interior
Features
Main Floor Floor
Foyer
8'9 x 7'6Living Room
11'9 x 20'1Kitchen
9' x 11'3Eat In Kitchen
10'10 x 11'3Exterior
Features
Parking
Garage spaces 1
Garage type -
Other parking spaces 1
Total parking spaces 2
Property History
 36
36


