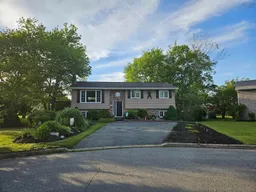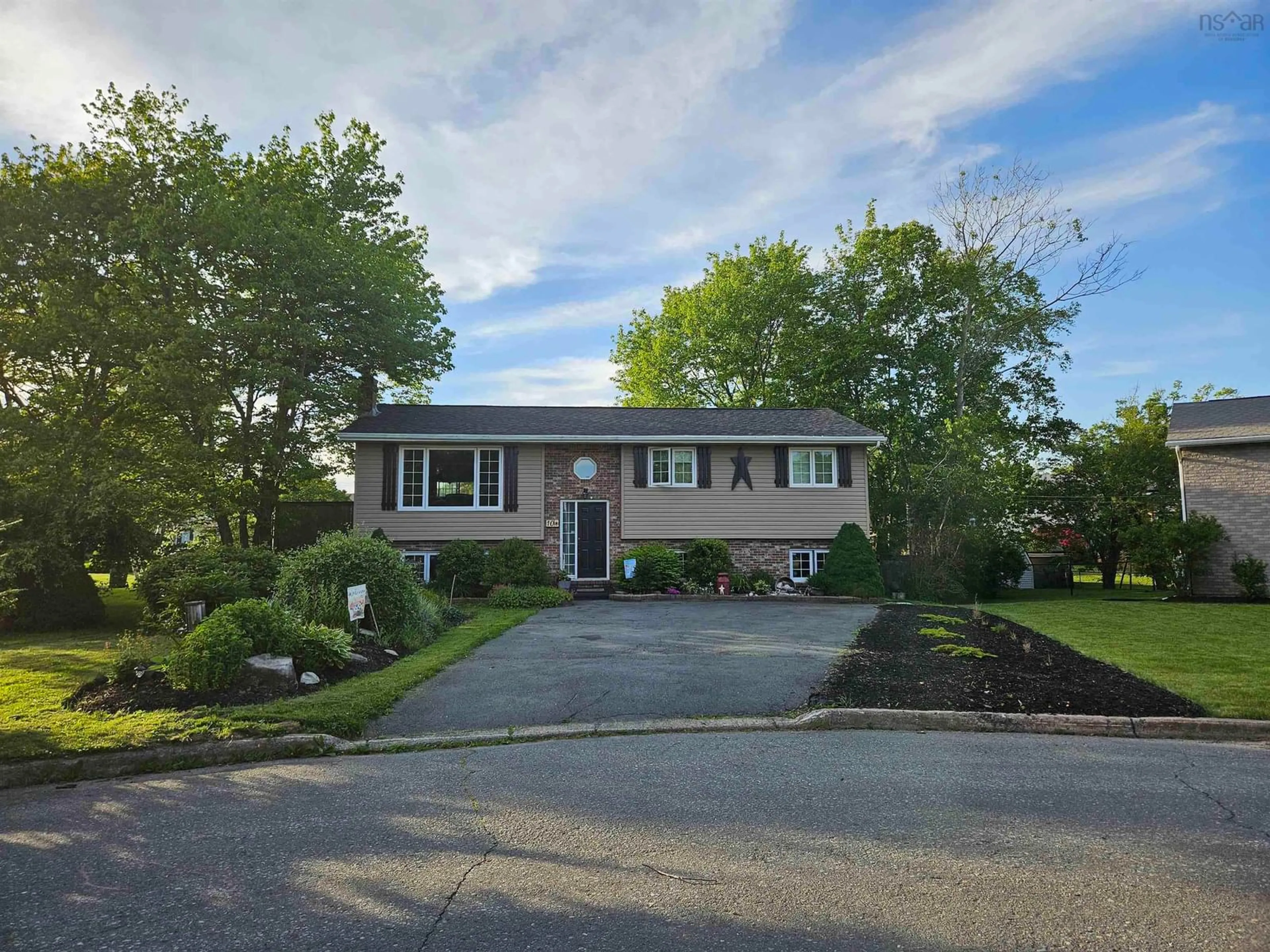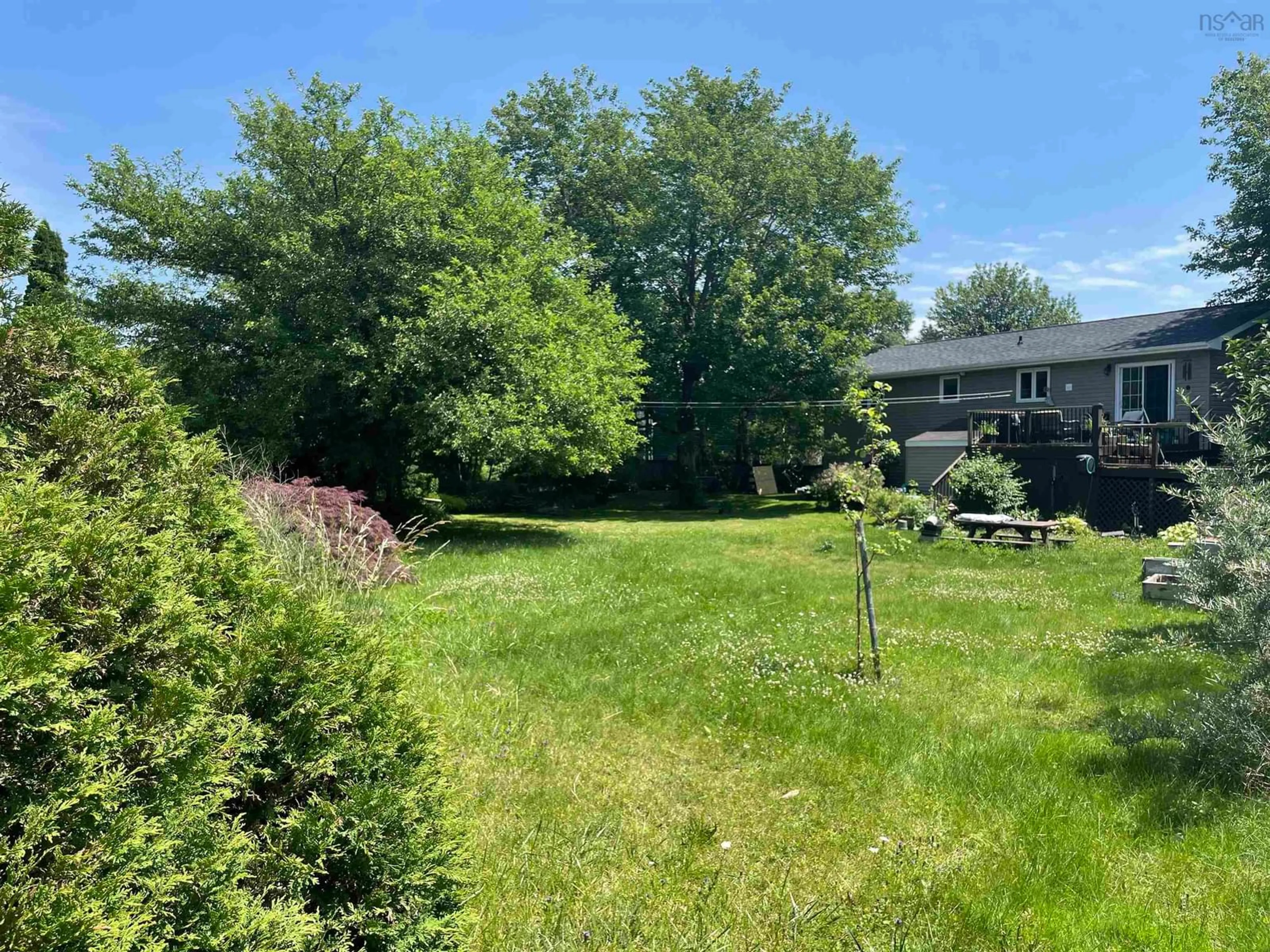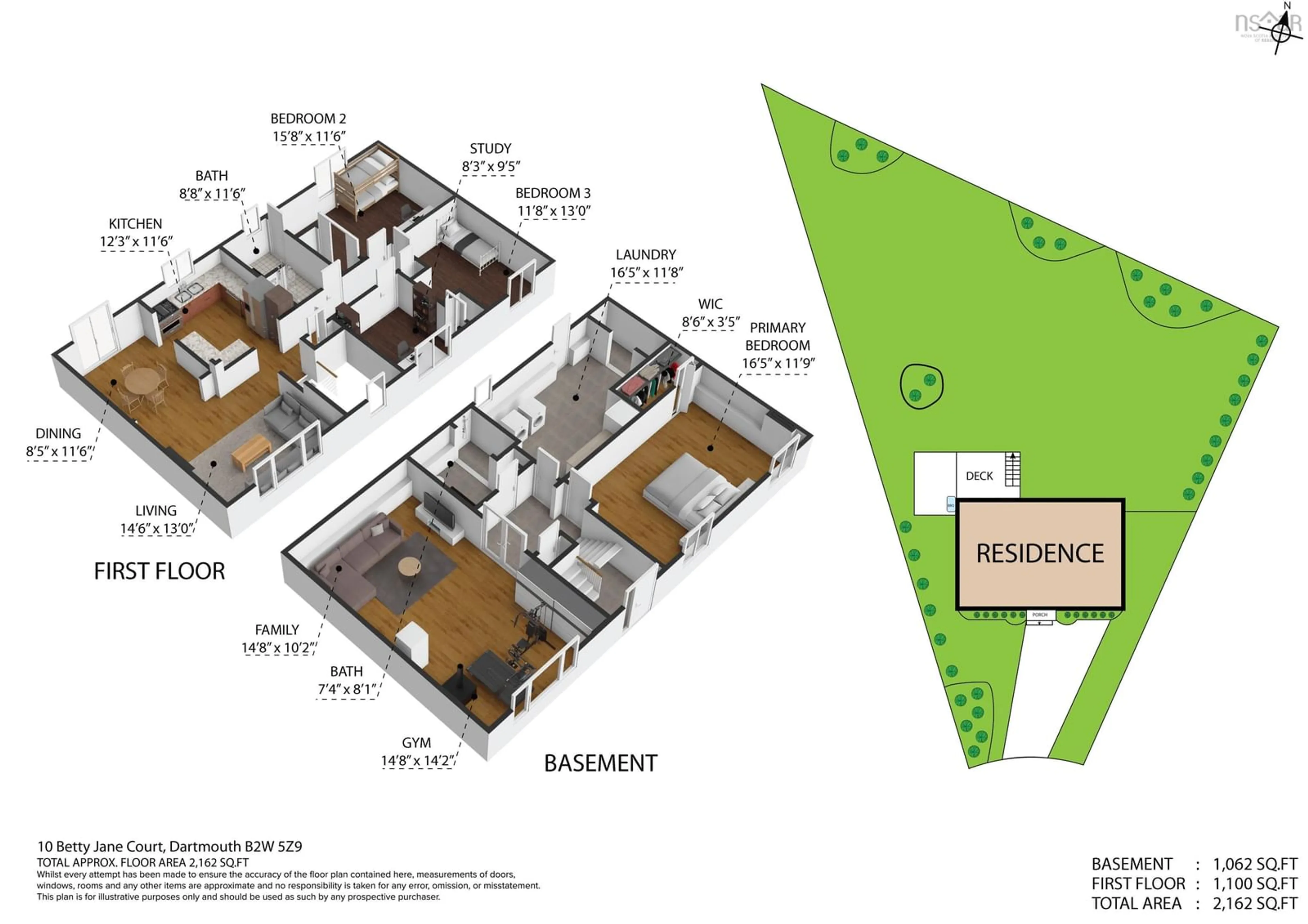10 Betty Jane Crt, Dartmouth, Nova Scotia B2W 5Z9
Contact us about this property
Highlights
Estimated ValueThis is the price Wahi expects this property to sell for.
The calculation is powered by our Instant Home Value Estimate, which uses current market and property price trends to estimate your home’s value with a 90% accuracy rate.$580,000*
Price/Sqft$271/sqft
Days On Market15 days
Est. Mortgage$2,469/mth
Tax Amount ()-
Description
Looking for a spacious, affordable family home in a fantastic location? Look no further! This 4-bedroom, 2-bath split-entry home is situated on a large, landscaped, and fenced lot. The main floor boasts an open and inviting layout, featuring a generous living, dining, and kitchen area ideal for entertaining. Step through the patio doors onto a vast multi-level deck that overlooks a large yard with raised garden beds, perfect for summer enjoyment. The main level also includes a 4-piece bath with a cheater door to the largest bedroom, plus two additional comfortable bedrooms. The lower level offers a spacious family room with a propane stove (not connected), a 4th large bedroom, a 2-piece bath, and a great storage/laundry room with a convenient walk-out to the fenced yard. Located at the end of a quiet cul-de-sac in Portland Estates, this home is close to a P-5 school, walking trails, playgrounds, tennis and basketball courts, parks, and even two lakes. It’s also within walking distance of middle and high schools, shopping, and the public library. This school area is one of the sought after districts in the city with English, & French. Don’t miss out on this opportunity book your viewing now
Upcoming Open House
Property Details
Interior
Features
Lower Level Floor
Laundry
16 x 10.9Family Room
22.10 x 13.10Bath 2
7.4 x 4.10Primary Bedroom
18.11 x 11.7Exterior
Parking
Garage spaces -
Garage type -
Total parking spaces 2
Property History
 50
50


