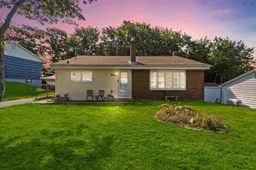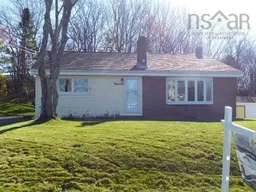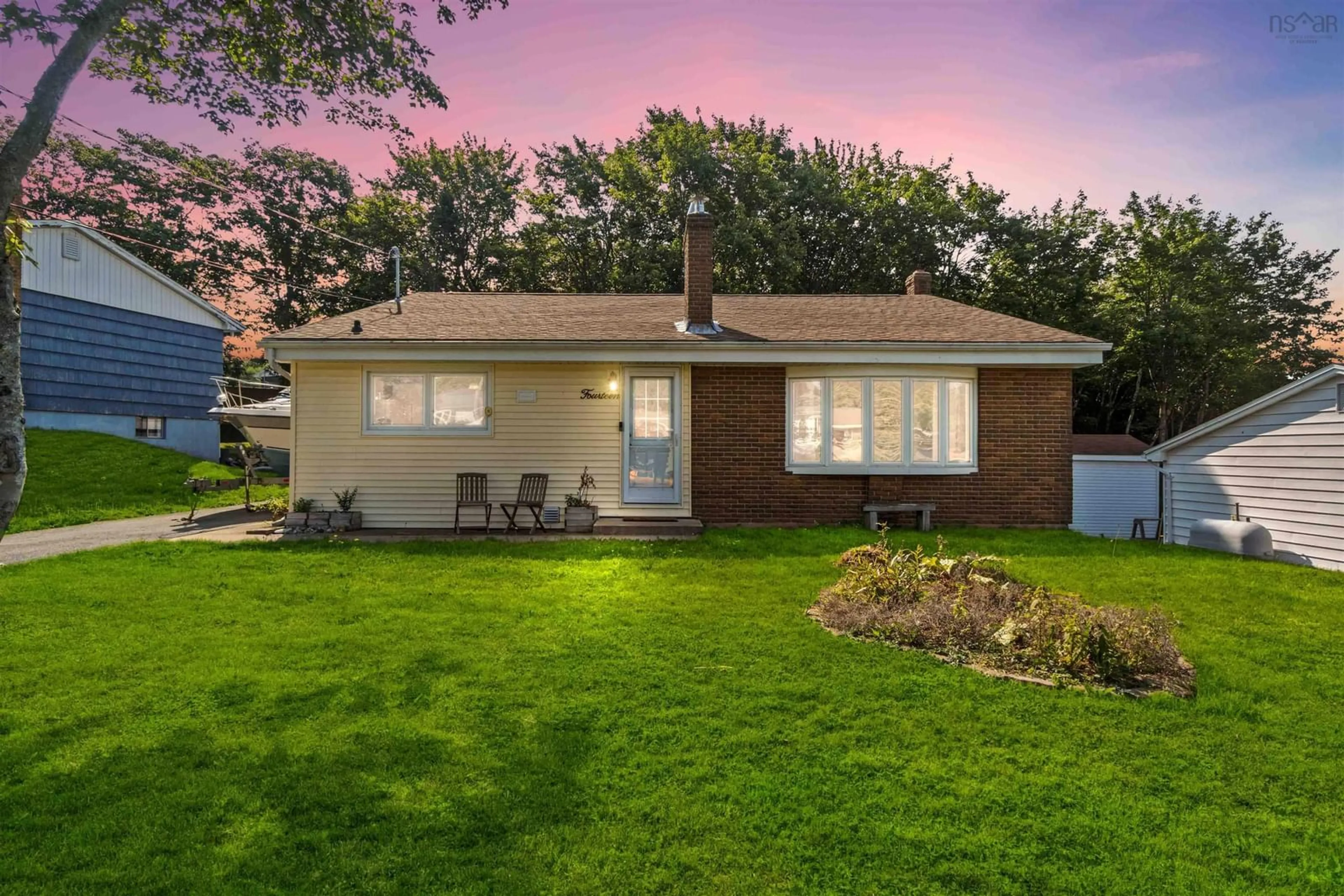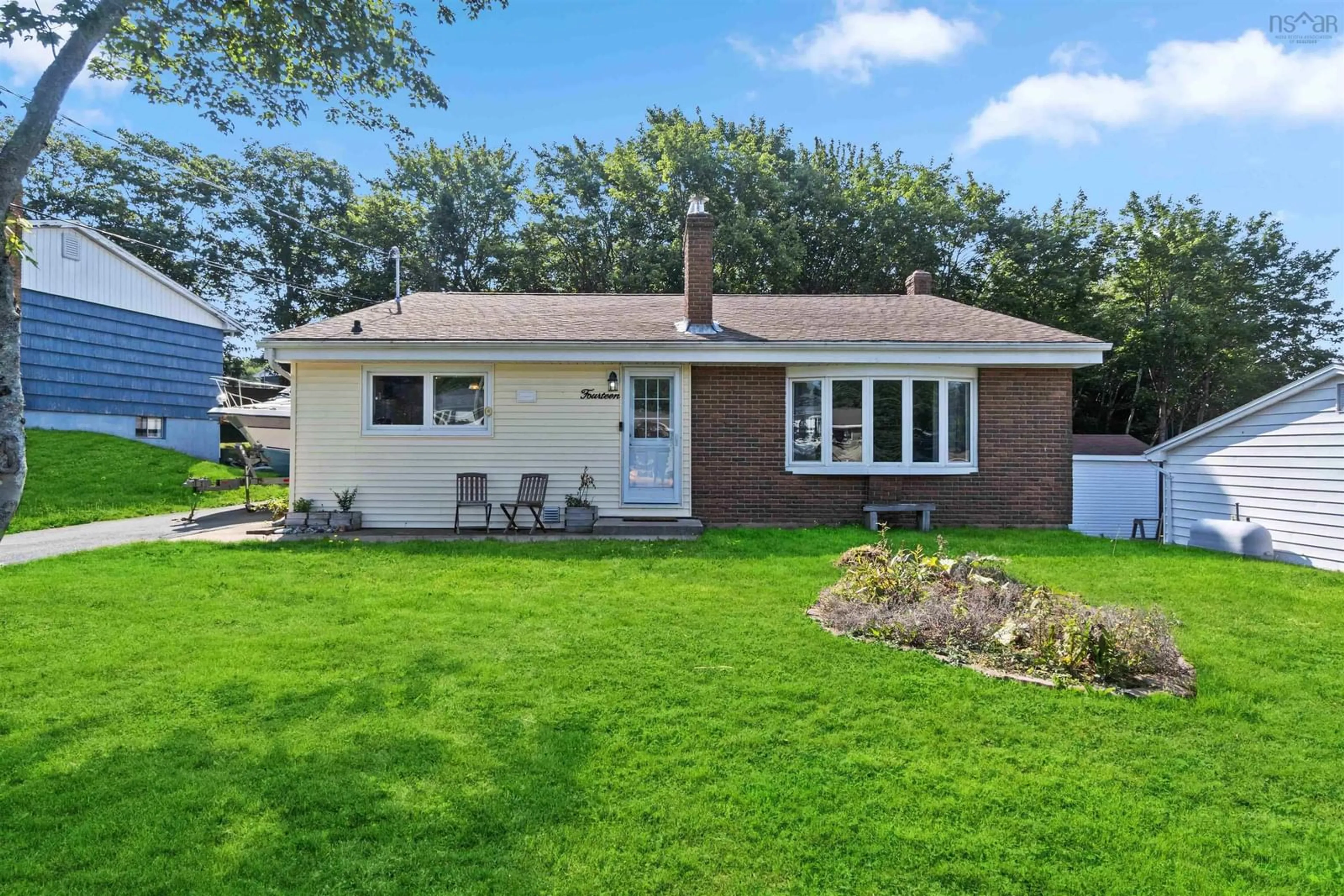14 Dunrobin Dr, Dartmouth, Nova Scotia B2X 1J4
Contact us about this property
Highlights
Estimated ValueThis is the price Wahi expects this property to sell for.
The calculation is powered by our Instant Home Value Estimate, which uses current market and property price trends to estimate your home’s value with a 90% accuracy rate.$451,000*
Price/Sqft$305/sqft
Est. Mortgage$2,018/mth
Tax Amount ()-
Days On Market25 days
Description
Welcome to 14 Dunrobin Drive, a charming and meticulously maintained backsplit that combines modern updates with timeless appeal. This beautiful home features three spacious bedrooms and two bathrooms, providing ample space for both relaxation and entertainment. Step inside to discover a freshly updated kitchen that stands out with its sleek finishes and contemporary design. Whether you’re preparing a quick breakfast or hosting a dinner party, this kitchen is both functional and stylish. The home’s thoughtful updates extend to the downstairs bathroom, which now includes a brand-new shower, enhancing both convenience and comfort. The entire home benefits from a new ducted heat pump, providing efficient heating and cooling year-round, and ensuring a comfortable living environment no matter the season. Additionally, the property also features a new 200 amp breaker panel. Situated in a desirable neighborhood, 14 Dunrobin Drive blends contemporary amenities with the warmth of a well-loved home. This backsplit is not just a place to live, but a place to thrive. Don’t miss the opportunity to make it yours!
Property Details
Interior
Features
Main Floor Floor
Kitchen
14'4 x 12'5Living Room
18'4 x 12'2Property History
 39
39 21
21

