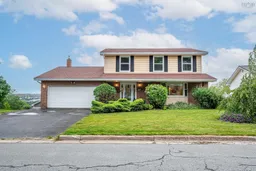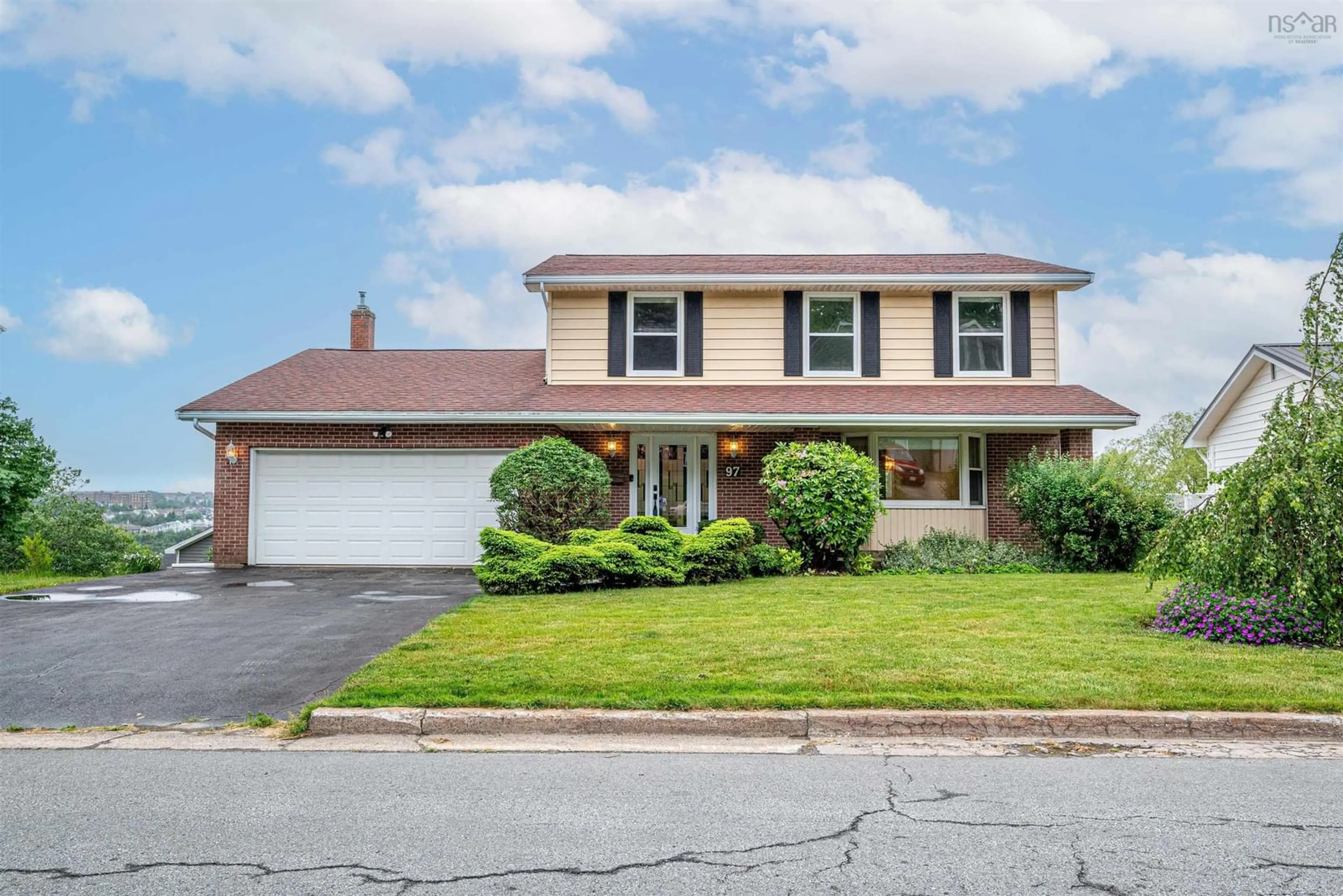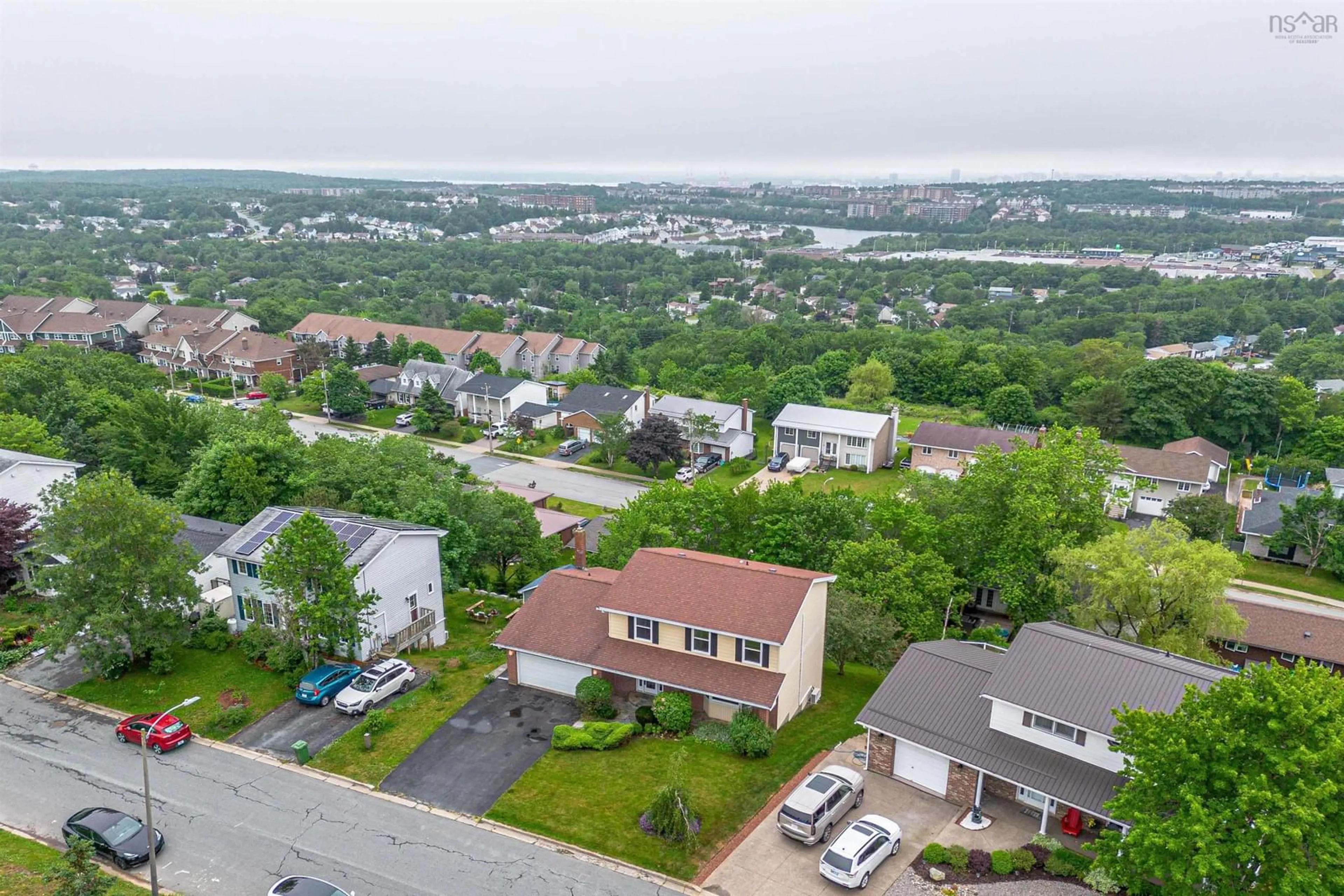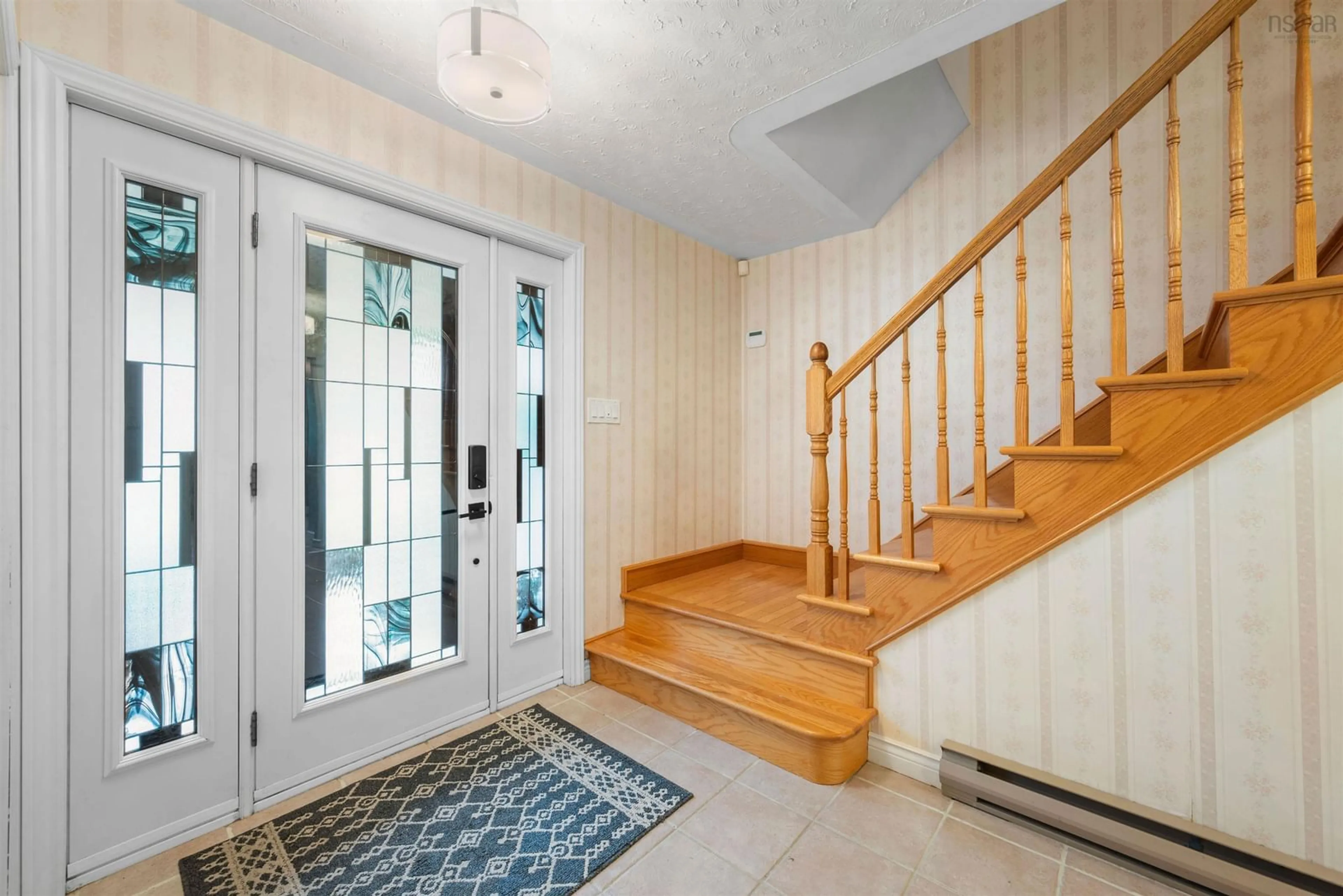97 Regal Rd, Dartmouth, Nova Scotia B2W 4E9
Contact us about this property
Highlights
Estimated ValueThis is the price Wahi expects this property to sell for.
The calculation is powered by our Instant Home Value Estimate, which uses current market and property price trends to estimate your home’s value with a 90% accuracy rate.$675,000*
Price/Sqft$191/sqft
Days On Market32 days
Est. Mortgage$2,791/mth
Tax Amount ()-
Description
Here it is! The large family home you've been looking for. Sellers have lovingly cared for it for 35 years. Kiddos have flown the nest. Now it's somebody else's turn. Bring your imagination. Some new flooring and paint would make this the perfect spot for your next 35 years. Gorgeous flagstone walkway invites you into a large foyer. Great layout for all sorts of entertaining. Loads of cupboards in the kitchen and you'll love the induction cooktop. Look at the view from the deck! Watch the fireworks from home. Too much space? Lower level could accommodate a large in-law suite and still leave you with loads of room for your family. Kids can walk to all levels of schools, the lake, paddling club and bus terminal. Quiet area yet a hop, skip and jump to shopping, ferry, and everything else. This house feels friendly. That could be your sunset!
Property Details
Interior
Features
Main Floor Floor
Living Room
18' x 13'Dining Room
12' x 10'6Eat In Kitchen
20'5 x 10'3Family Room
18'8 x 13'3Exterior
Features
Parking
Garage spaces 2
Garage type -
Other parking spaces 0
Total parking spaces 2
Property History
 25
25


