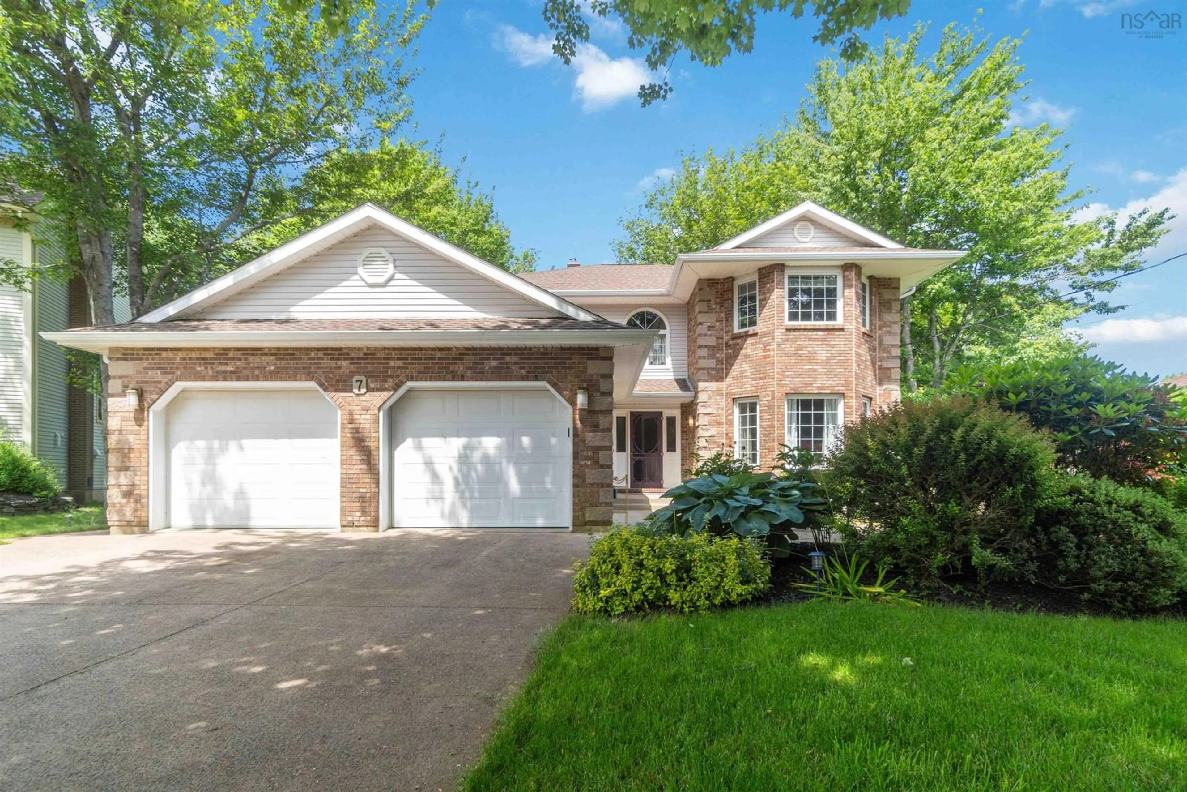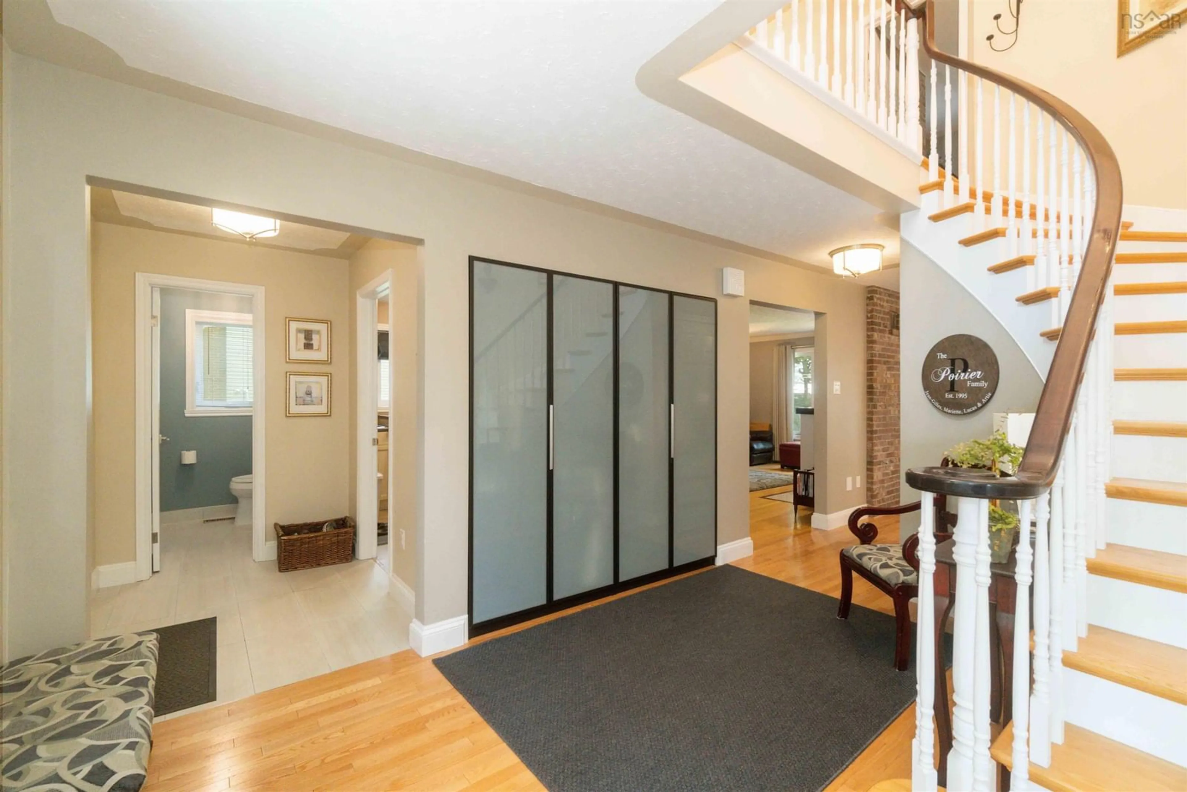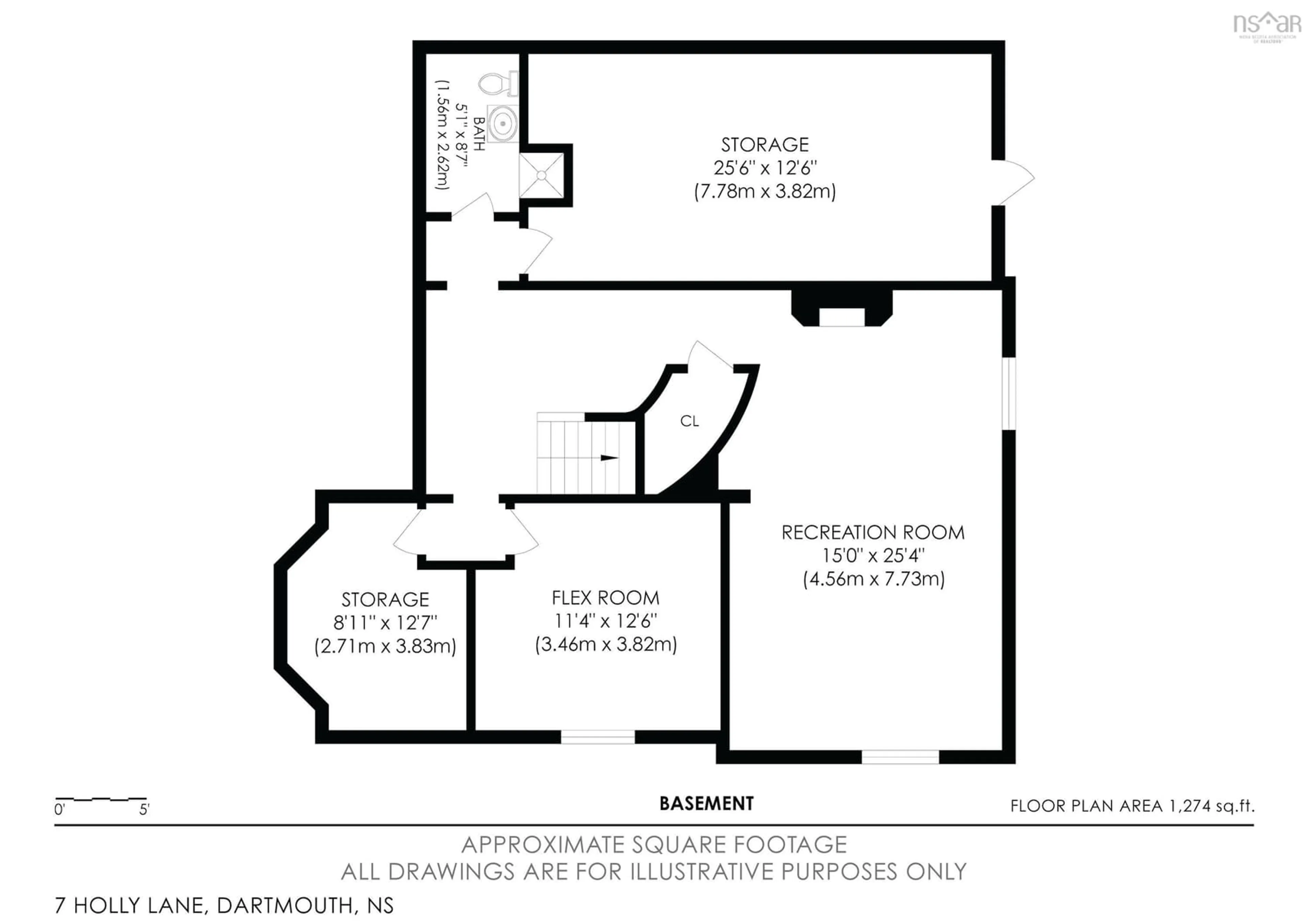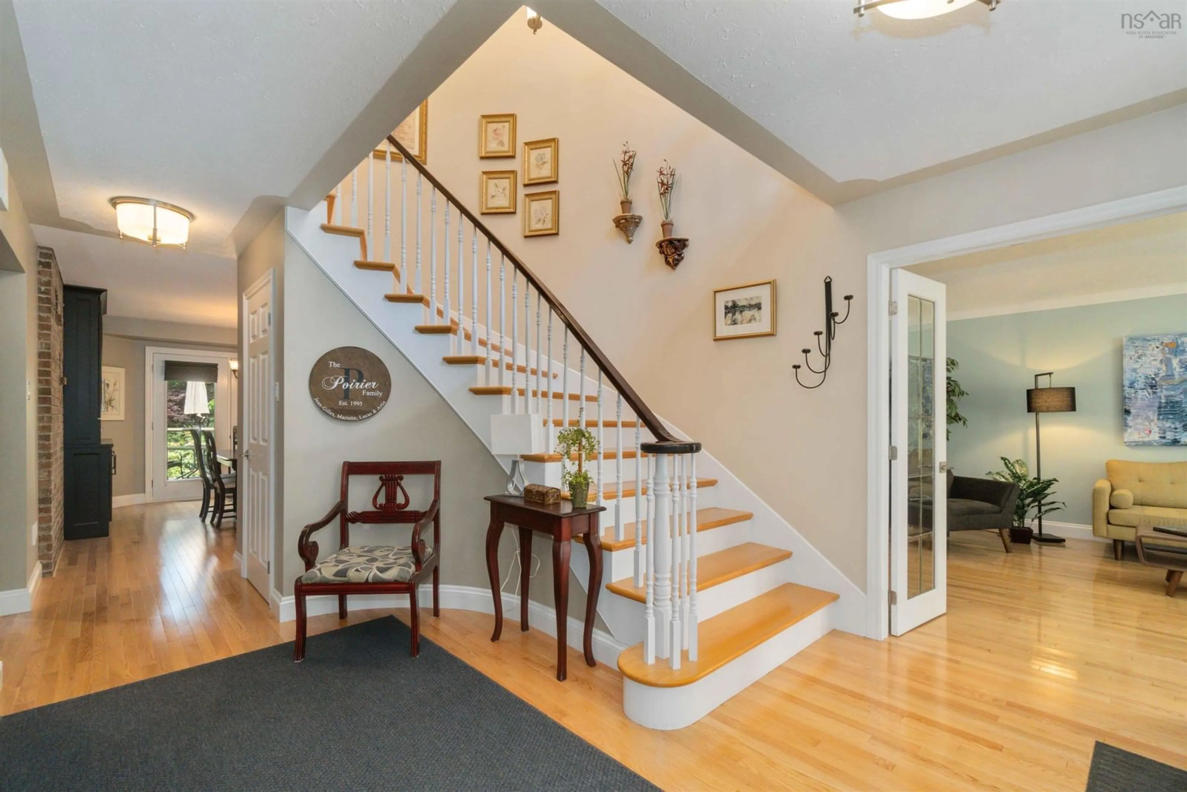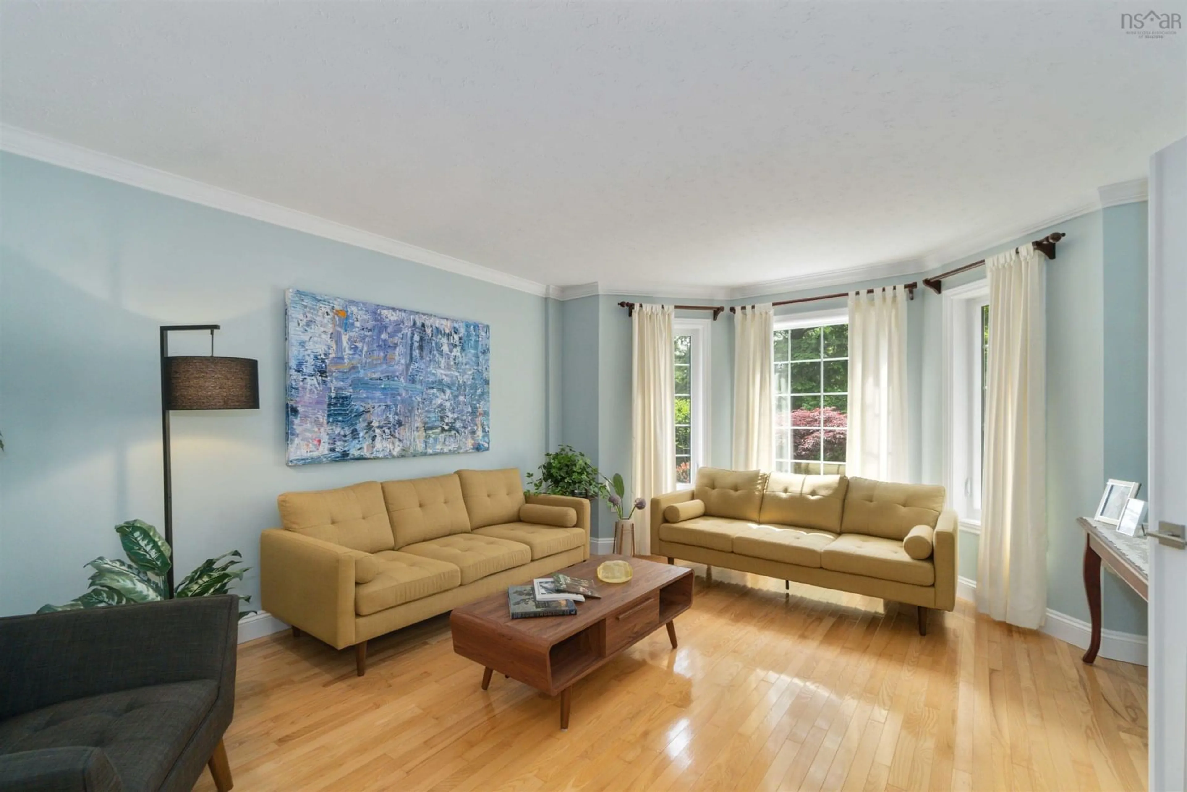7 Holly Lane, Dartmouth, Nova Scotia B2X 3S1
Contact us about this property
Highlights
Estimated ValueThis is the price Wahi expects this property to sell for.
The calculation is powered by our Instant Home Value Estimate, which uses current market and property price trends to estimate your home’s value with a 90% accuracy rate.Not available
Price/Sqft$237/sqft
Est. Mortgage$3,693/mo
Tax Amount ()-
Days On Market215 days
Description
OPEN HOUSE SUNDAY Jan 19th 2-4PM. This beautifully appointed 2-storey home on a cul-du-sac, in Keystone Village is exceptionally well-maintained and ready for its new owners. You’ll feel right at home the moment you step through the front door. Some of the many features include a large welcoming entry area, spotless hardwood floors, a new kitchen in 2018 with stained birch cabinets and a custom hutch, quartz countertops and four modern appliances. The home boasts a family room with a propane fireplace off the kitchen, a spacious main floor laundry room and a winding hardwood staircase leading to the 4 bedrooms on the second floor. The Primary bedroom has a 5 piece ensuite (renovated 2015). The main 4 piece bathroom on this level was updated at the same time. All of the bedrooms are of good sizes also, all have hardwood floors. New Berber carpet was recently installed on the stairs to the basement and new vinyl plank flooring has been installed in the hallway and rec room. A fifth bedroom and full bath are also found on the lower level. Storage space will not be an issue. The house has a large deck out back overlooking a private well landscaped backyard. Also, many will appreciate the mostly private patio area in the front yard adjacent to the front walkway. Contact a Realtor to view today.
Property Details
Interior
Features
Main Floor Floor
Living Room
13.3 x 17Dining Room
13.3 x 10.3Kitchen
12.10 x 12Dining Nook
10.8 x 12.10Exterior
Features
Parking
Garage spaces 2
Garage type -
Other parking spaces 2
Total parking spaces 4
Property History
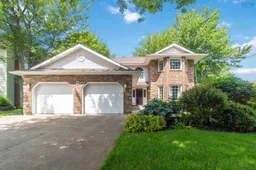 40
40
