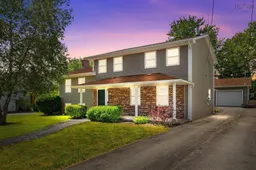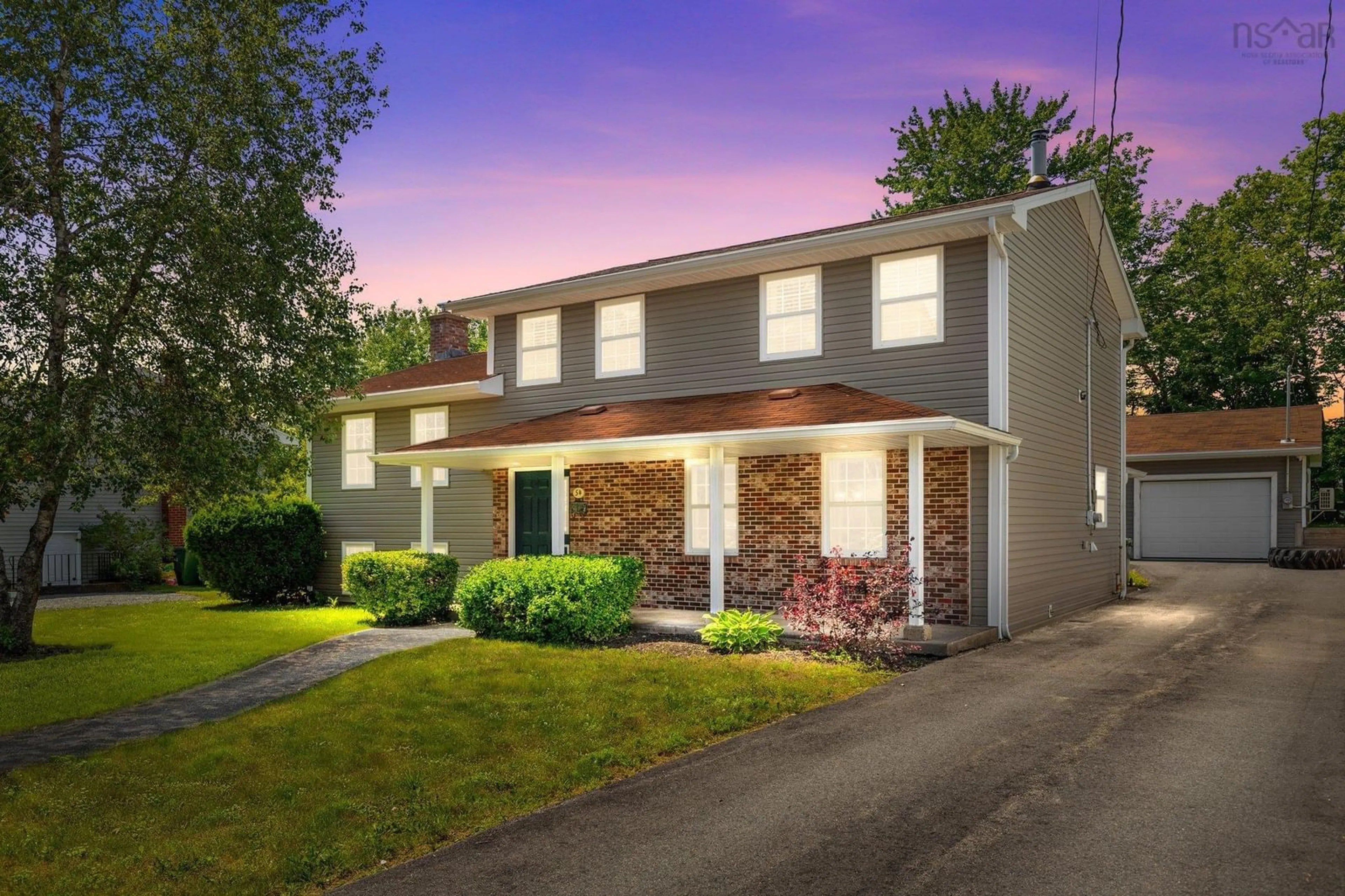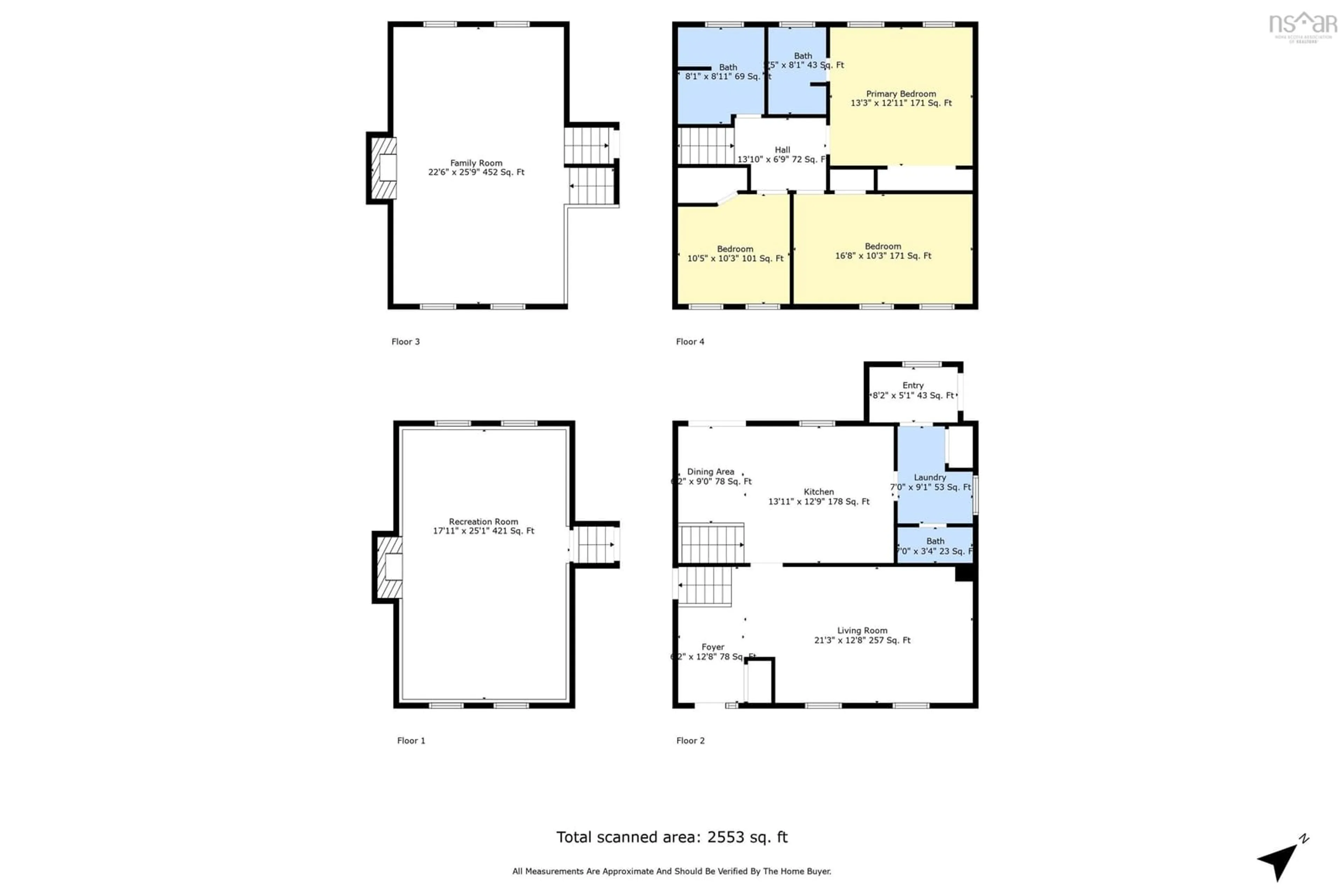54 Lethbridge Ave, Dartmouth, Nova Scotia B2X 2W3
Contact us about this property
Highlights
Estimated ValueThis is the price Wahi expects this property to sell for.
The calculation is powered by our Instant Home Value Estimate, which uses current market and property price trends to estimate your home’s value with a 90% accuracy rate.$686,000*
Price/Sqft$299/sqft
Days On Market19 days
Est. Mortgage$3,006/mth
Tax Amount ()-
Description
Welcome to this beautifully renovated 3-bedroom, 2.5 bath home located in a quiet neighborhood in the Michael Wallace school district. The main level features a beautiful chef’s kitchen with full size fridge and freezer right at your fingertips. There is a large dining area for you to entertain your family and friends. This level is completed with a half bath, laundry and mud room area. Level 2 has a huge living area the extends the depth of the house and could have multiple uses. The upper level has three large bedrooms including the primary with 3- piece ensuite bath and a renovated main bath. The lower level has a large family room and a large crawl space that provides plenty of storage and houses the furnace and oil tank. Outside is a large fully fenced back yard with concrete patio, perfect for the kids and dogs. Perhaps one of the best features is the wired 24x24 garage with security system. It is currently used as a gym and is heated and cooled with a ductless heat pump. Possibilities abound in this out building, secondary suite, home office or business, classic car storage etc. In 2015 the interior was fully renovated. Since that time the home was sided, roof shingles replaced and a detached 24 x 24 garage was added. Move right in to this fantastic family home. Located minutes from English and French schools, Shubie Park and only a short trip to Dartmouth Crossing and Downtown.
Property Details
Interior
Features
Main Floor Floor
Eat In Kitchen
20.2 x 12.9Dining Room
18.7 x 13Laundry
9.6 x 6.8Bath 1
2.8 x 7Exterior
Parking
Garage spaces 2
Garage type -
Other parking spaces 1
Total parking spaces 3
Property History
 46
46

