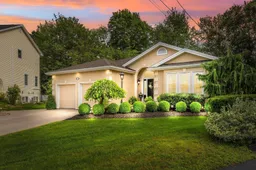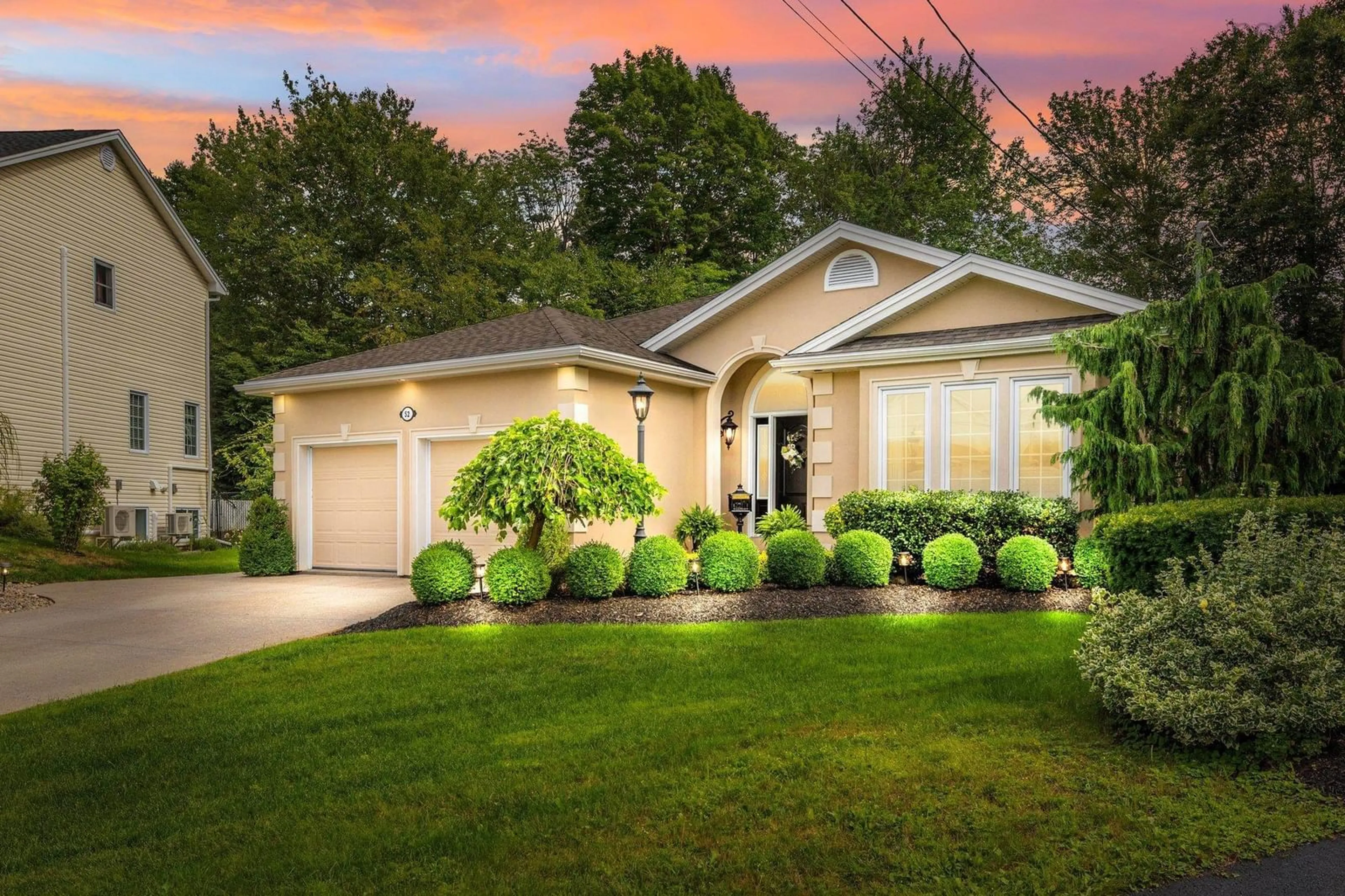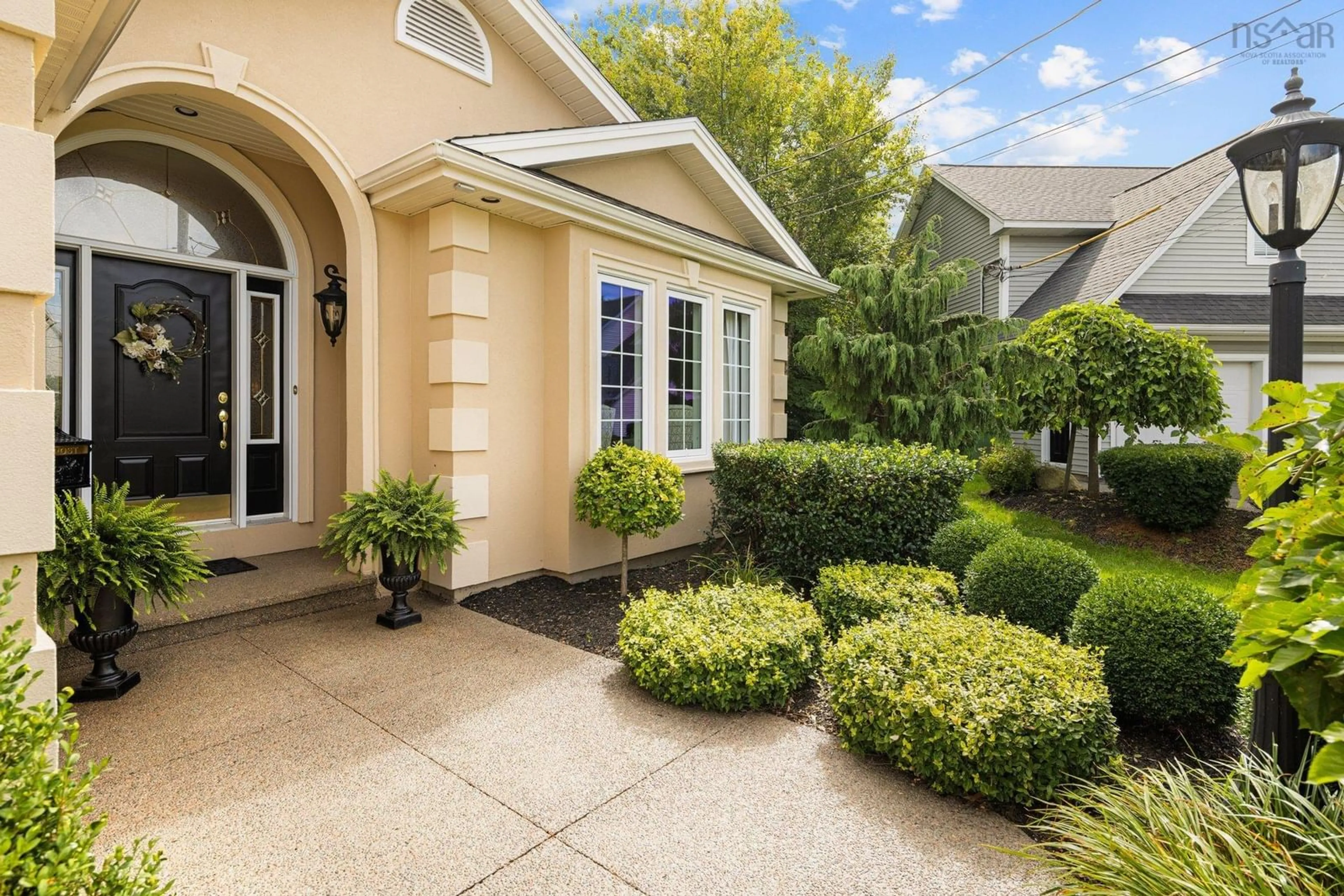52 Banks Crt, Dartmouth, Nova Scotia B2X 2Y6
Contact us about this property
Highlights
Estimated ValueThis is the price Wahi expects this property to sell for.
The calculation is powered by our Instant Home Value Estimate, which uses current market and property price trends to estimate your home’s value with a 90% accuracy rate.$960,000*
Price/Sqft$244/sqft
Est. Mortgage$3,972/mth
Tax Amount ()-
Days On Market10 days
Description
Pristine is the word that best describes this custom-built, one-owner bungalow on a large private lot in Keystone Village. This 4-bedroom, 3-bath home is loaded with high-end options and features. Enter to a large foyer with 10-foot ceilings and begin your tour of this beautiful home. The great area has a large kitchen with updated granite counters, that is open to the dining nook and cozy family room with propane fireplace. You’ll love the newer stainless-steel appliances, especially the 2 ovens. The dining nook has doors that lead to the partially-covered composite back deck and yard. There is a formal dining room and a living room, that are great for dinner parties and spending time with friends and family. On the sleeping side of the main level is a large primary suite, that features a 5-piece ensuite and a large walk-in closet. There are 2 other large bedrooms and a main bath with new vanity, all separated from the living area by a glass door. There is a laundry area in the hall that leads to the large attached 2-car in-floor heated garage. Other features include: High-end moldings and trim work, ceramic floor areas with in-floor heat, ducted heat pump, beautiful hardwood floors, and custom drapes and blinds. The lower level has a large rec-room area that has plenty of room for a home gym, pool table, bar, and a big screen for all of the big games. A fourth bedroom (window does not meet egress), third full bath, workshop with walk-up exit to side yard, utility room, and storage room complete this level. The entire lower level is heated with in-floor hot water heat (no cooling on this level). All sitting on a large private lot that has been beautifully landscaped, and also has a large shed. No expenses were spared in the construction and upkeep of this home. It is located at the end of a quiet cul-de-sac in the Michael Wallace and Carrefour school districts. The home is close to all amenities, and minutes from Downtown and Dartmouth Crossing.
Property Details
Interior
Features
Main Floor Floor
Kitchen
23.8 x 12.4Dining Nook
10.6 x 9.6Family Room
15 x 12.8Living Room
15.5 x 14.4Exterior
Features
Parking
Garage spaces 2
Garage type -
Other parking spaces 0
Total parking spaces 2
Property History
 41
41

