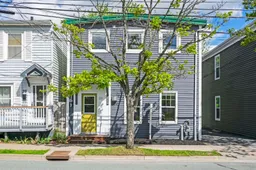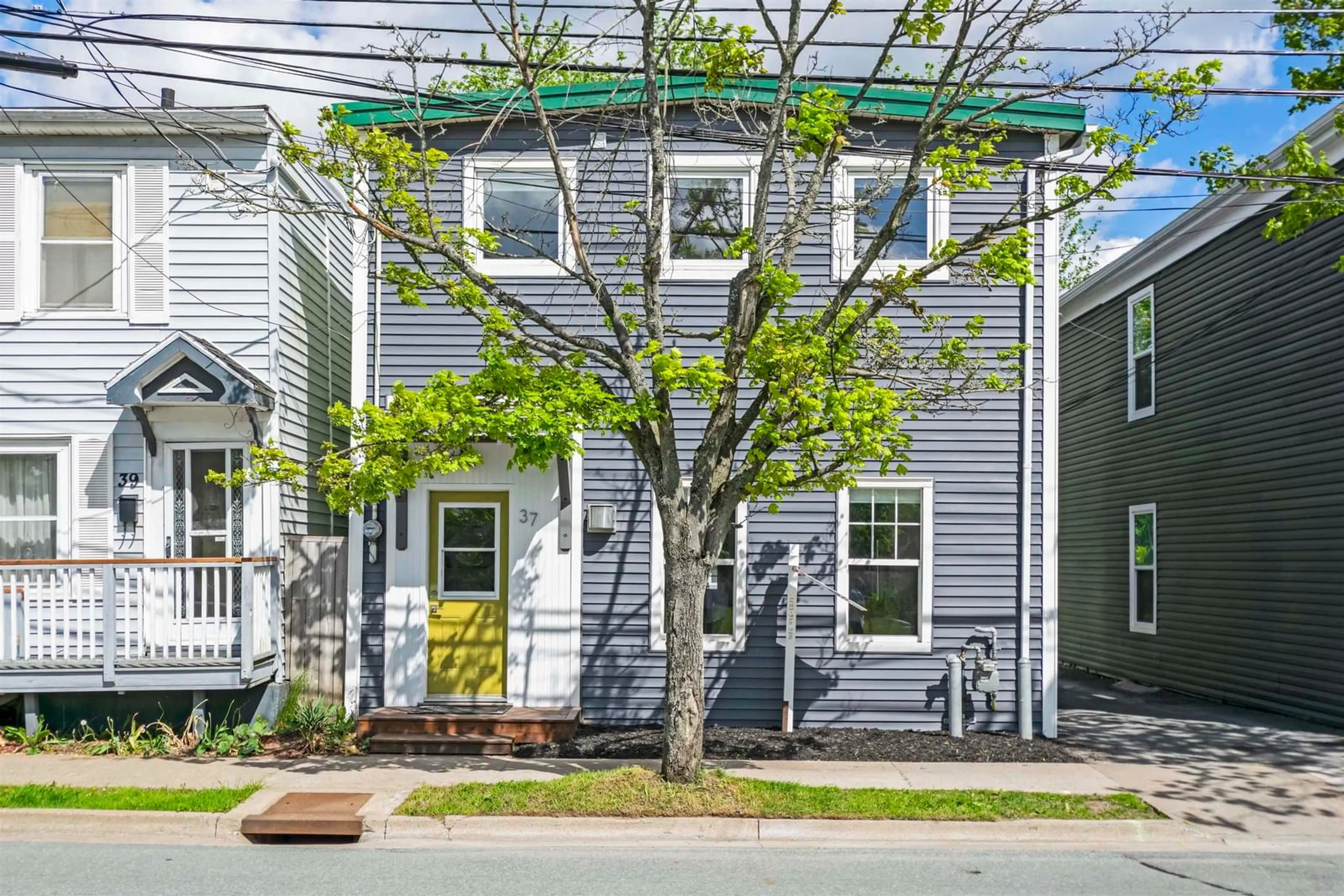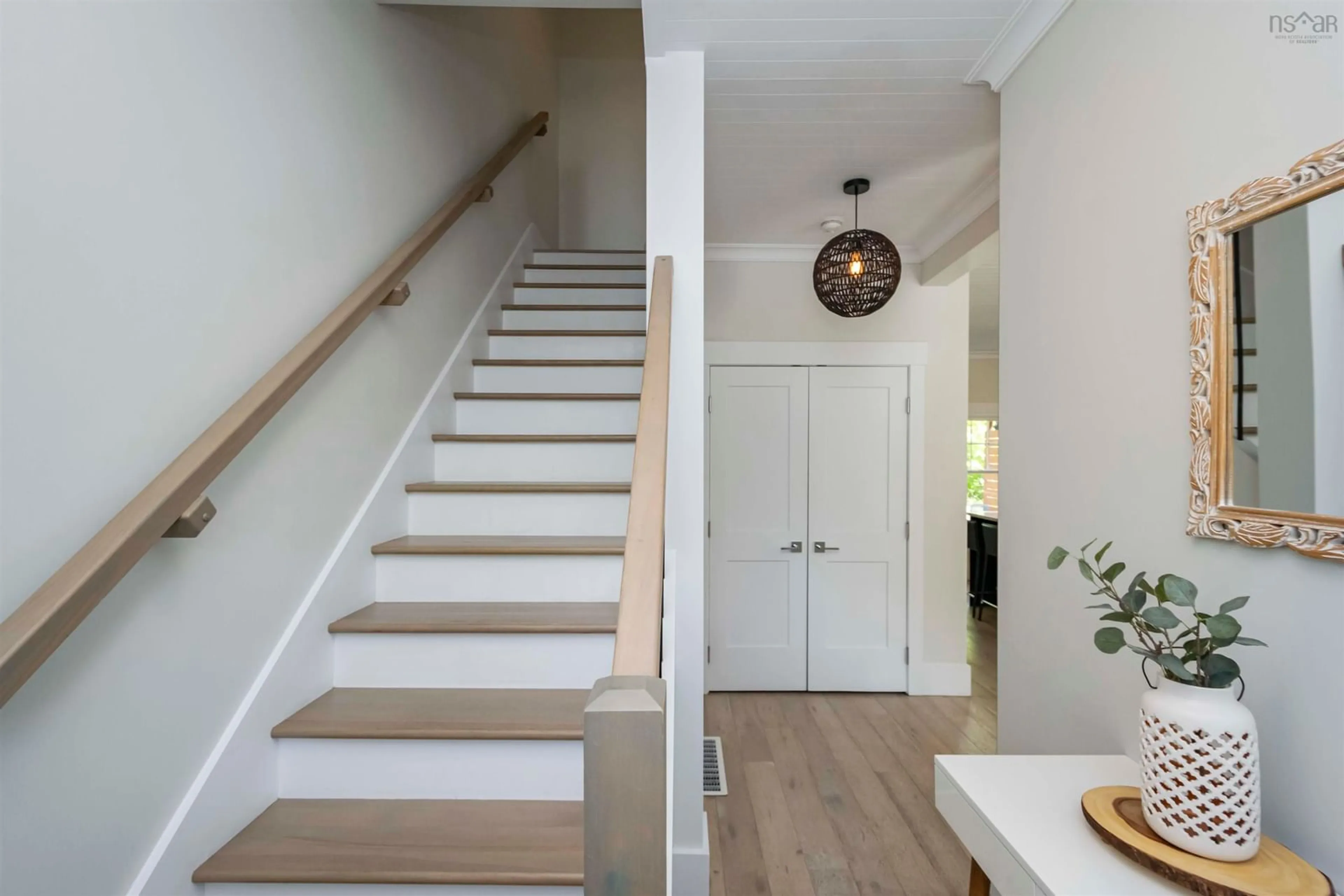37 Prince Albert Rd, Dartmouth, Nova Scotia B2Y 1L8
Contact us about this property
Highlights
Estimated ValueThis is the price Wahi expects this property to sell for.
The calculation is powered by our Instant Home Value Estimate, which uses current market and property price trends to estimate your home’s value with a 90% accuracy rate.$668,000*
Price/Sqft$513/sqft
Est. Mortgage$2,787/mth
Tax Amount ()-
Days On Market123 days
Description
Enjoy the convenience of downtown living with easy access to shops, restaurants, parks, and Alderney Landing at the Dartmouth Waterfront. Star Park and Dartmouth Maine Railway steeped in historical significance, adds a touch of nostalgia and character to the neighbourhood with the "daylighted canal" creating a unique backdrop for daily life. This turn-key home was completely overhauled with no stone left unturned and high quality finishes throughout. Step inside to discover an open concept main floor with engineered hardwood floors, bead board ceilings and a gas fireplace for a cozy touch of character. The updated kitchen features modern cabinetry, quartz countertops and a large eat-in center island while the main floor bathroom/laundry combination offers a convenient solution to your daily chores. The custom hardwood staircase leads you upstairs to a pair of large bedrooms both with spacious ensuite bathrooms and lots of windows for natural lighting. Reap the benefits of low cost utility services with a fully ducted heat pump, spray foam insulation throughout the exterior walls and the home being roughed-in with natural gas services for the range, water heater, dryer, forced air backup furnace, fireplace and BBQ. Call today to schedule a personal viewing and experience the allure of downtown Dartmouth living with all the advantages that come with new construction, this is an opportunity you won't want to miss!!
Property Details
Interior
Features
Main Floor Floor
Kitchen
11.10 x 12.4Bath 1
8.10 x 8.11Living Room
13.1 x 12.4Exterior
Features
Parking
Garage spaces -
Garage type -
Total parking spaces 1
Property History
 43
43

