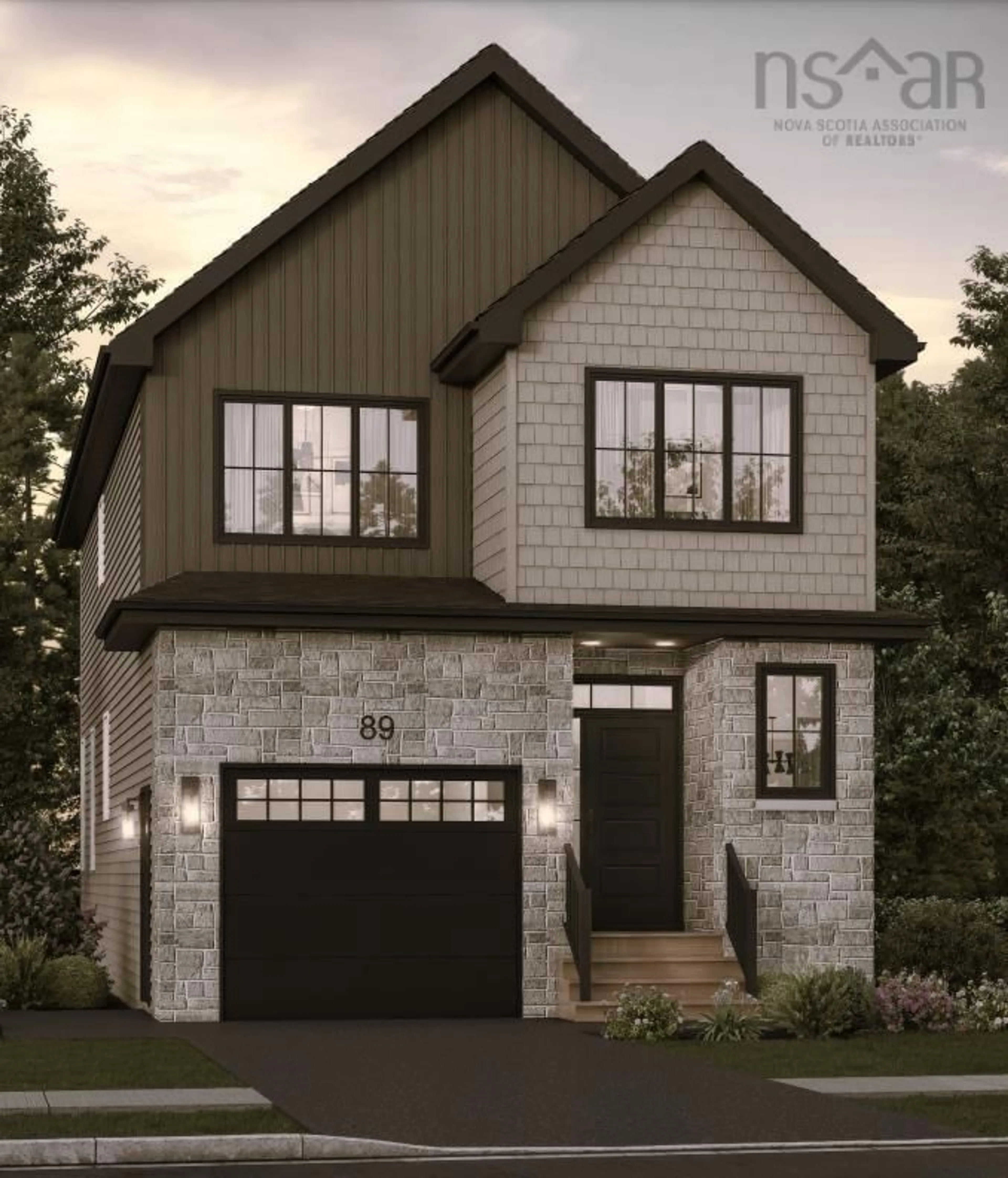57 Pearlgarden Close #PC35, Dartmouth, Nova Scotia B2X 0C3
Contact us about this property
Highlights
Estimated ValueThis is the price Wahi expects this property to sell for.
The calculation is powered by our Instant Home Value Estimate, which uses current market and property price trends to estimate your home’s value with a 90% accuracy rate.$811,000*
Price/Sqft$299/sqft
Est. Mortgage$3,587/mth
Tax Amount ()-
Days On Market9 days
Description
Welcome to The Sullivan on Pearlgarden Close in The Parks of Lake Charles. This is Cresco’s larger 2 Storey detached design with walkout boasting 2786sqft total living area, 4 bedrooms, and 3.5 bathrooms. Superior features elevate the home's appeal, including a linearfireplace feature wall, walk-in pantry, and mudroom off the garage, just to name a few. Finishes include upgraded engineered hardwood and porcelain tiles throughout, quartz countertops in the kitchen and bathrooms, and an Elite plumbing package toenhance the bathroom experience. Heated with a fully ducted heatpump with integrated HRV system these homes are waiting foryour personalization by working with Cresco’s design team to choose all your selections. Located just off the Waverly Road, living inthis new vibrant Dartmouth community fosters an active lifestyle with interconnected trails and easy access to Shubie Park, and not tomention major shops and restaurants within a 10 minute reach.
Property Details
Interior
Features
Main Floor Floor
Foyer
5.7 x 8.7Bath 1
Mud Room
4.6 x 5Kitchen
9.8 x 12.9Exterior
Features
Parking
Garage spaces 1
Garage type -
Other parking spaces 0
Total parking spaces 1
Property History
 1
1
