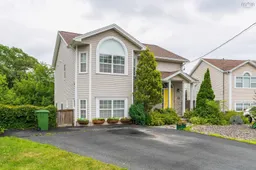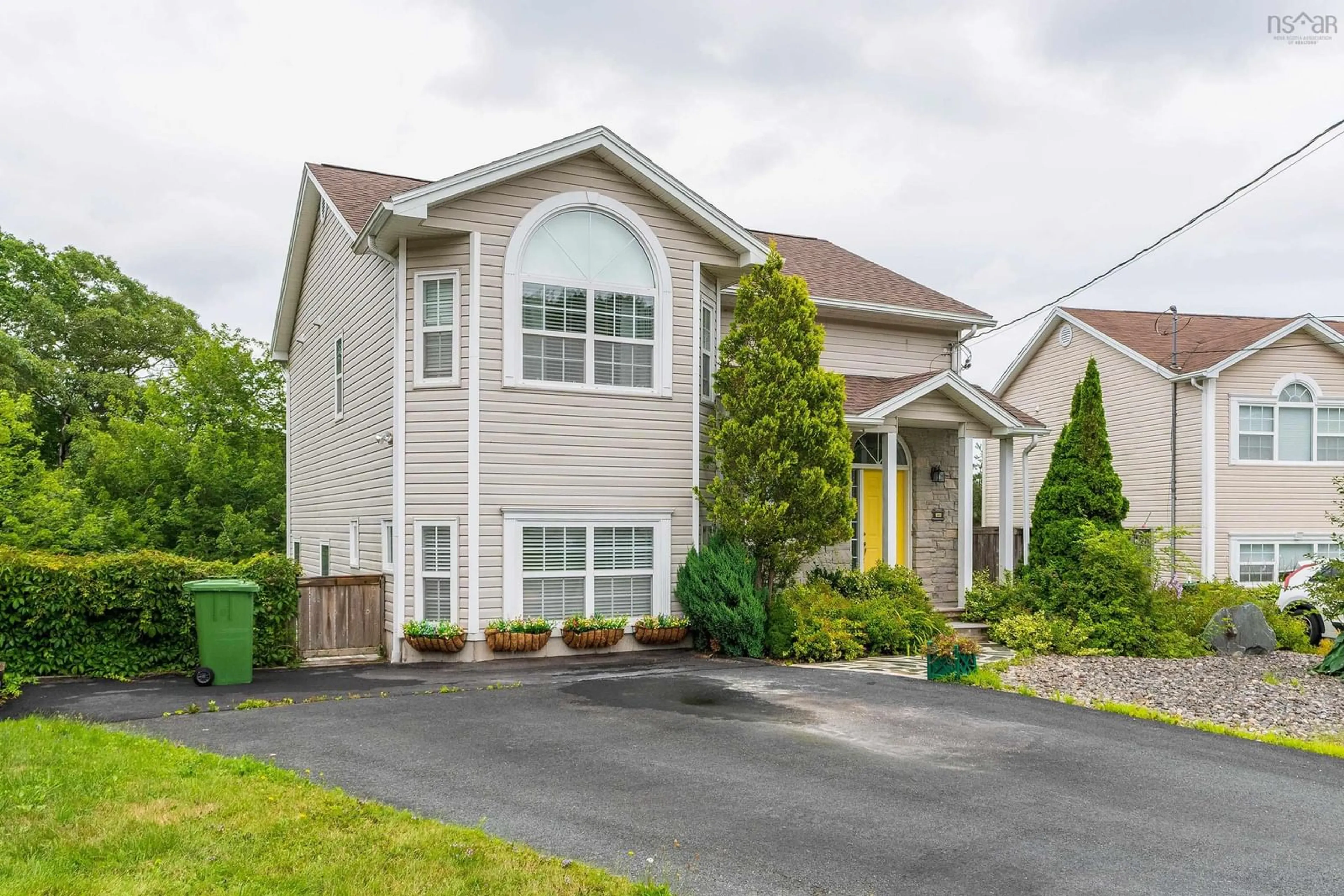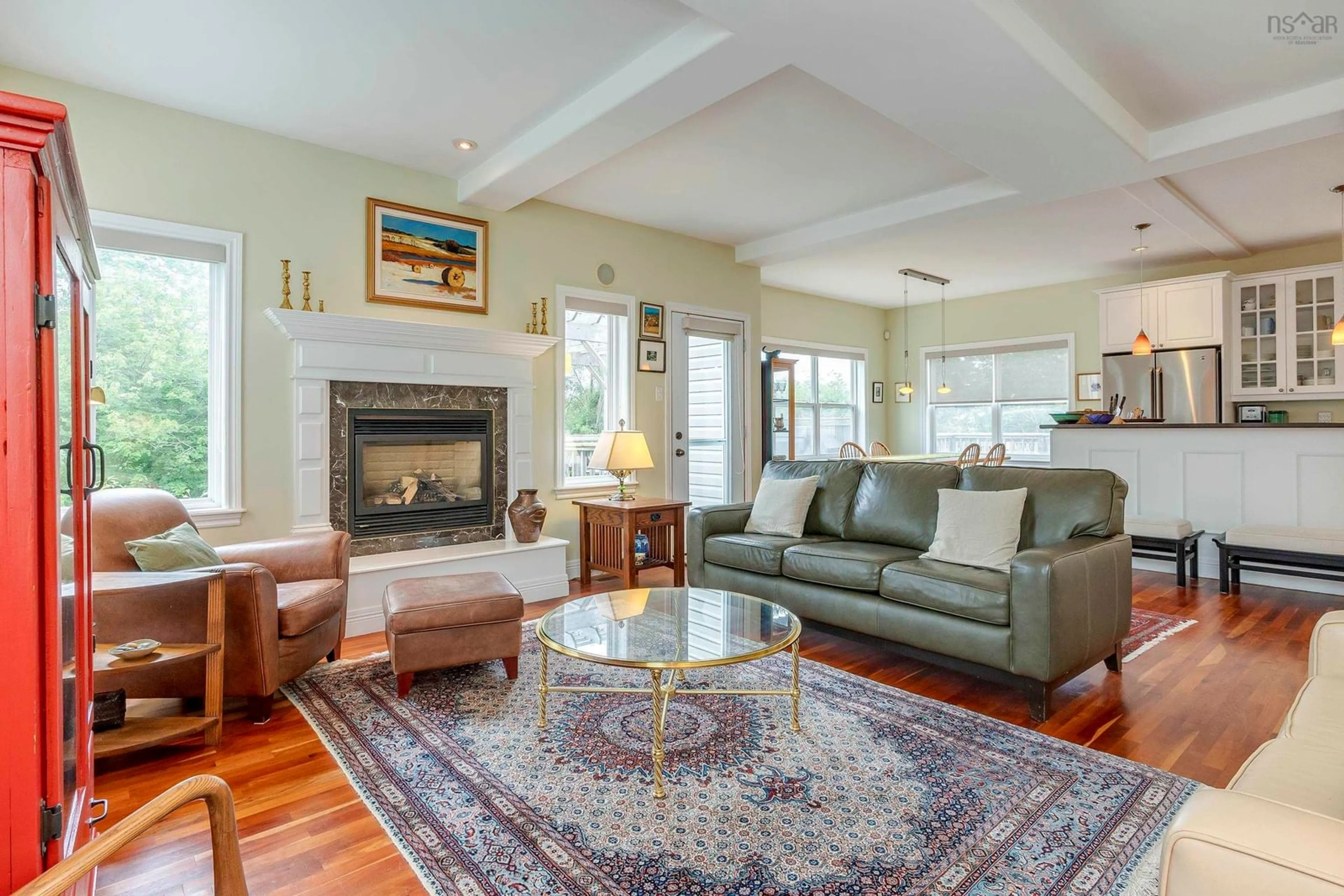114 Thistle St, Dartmouth, Nova Scotia B3A 2V9
Contact us about this property
Highlights
Estimated ValueThis is the price Wahi expects this property to sell for.
The calculation is powered by our Instant Home Value Estimate, which uses current market and property price trends to estimate your home’s value with a 90% accuracy rate.$835,000*
Price/Sqft$307/sqft
Est. Mortgage$3,435/mth
Tax Amount ()-
Days On Market24 days
Description
Thistle on the Ravine - you'll love this spacious and well maintained family home, with a large deck for entertaining overlooking a treed ravine, all within walking distance to downtown Dartmouth, the ferry and bridge, all levels of schools, the Sportsplex, Dartmouth Common, Sullivans Pond and Lake Banook. The bright main level features an open kitchen/dining room/living room with a propane fireplace and access to the wonderful deck, complete with pergola and sun shades and surrounded by mature trees; the kitchen has a large central island/breakfast bar, perfect for grabbing a quick snack or chatting with guests before dinner. Also on the main level, a convenient powder room and an office (which could be used as a 4th bedroom or guest room). Upstairs, the primary bedroom has plenty of space for a king-sized bed, dressers and a reading area, plus a large walk through closet leading to an ensuite with a double vanity. The upper level also has 2 more good sized bedrooms with double closets (one with a Murphy bed) and a full bath with an efficient laundry area. The lower level takes advantage of the grade with 10' ceilings and large windows in the spacious family room with a cozy propane fireplace, and also has an office large enough for 2 desks and lots of shelving (included), a third full bath, a mudroom with walkout to the back patio, and a utility room with workshop space. This excellent family home is only 21 years old and is located in the desired Crichton Park school district - don't delay, this may not last!
Property Details
Interior
Features
Main Floor Floor
Living Room
13 x 16.6Dining Room
9.2 x 11.8Kitchen
13 x 13Den/Office
12 x 10.4Exterior
Features
Parking
Garage spaces -
Garage type -
Total parking spaces 2
Property History
 50
50

