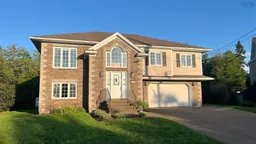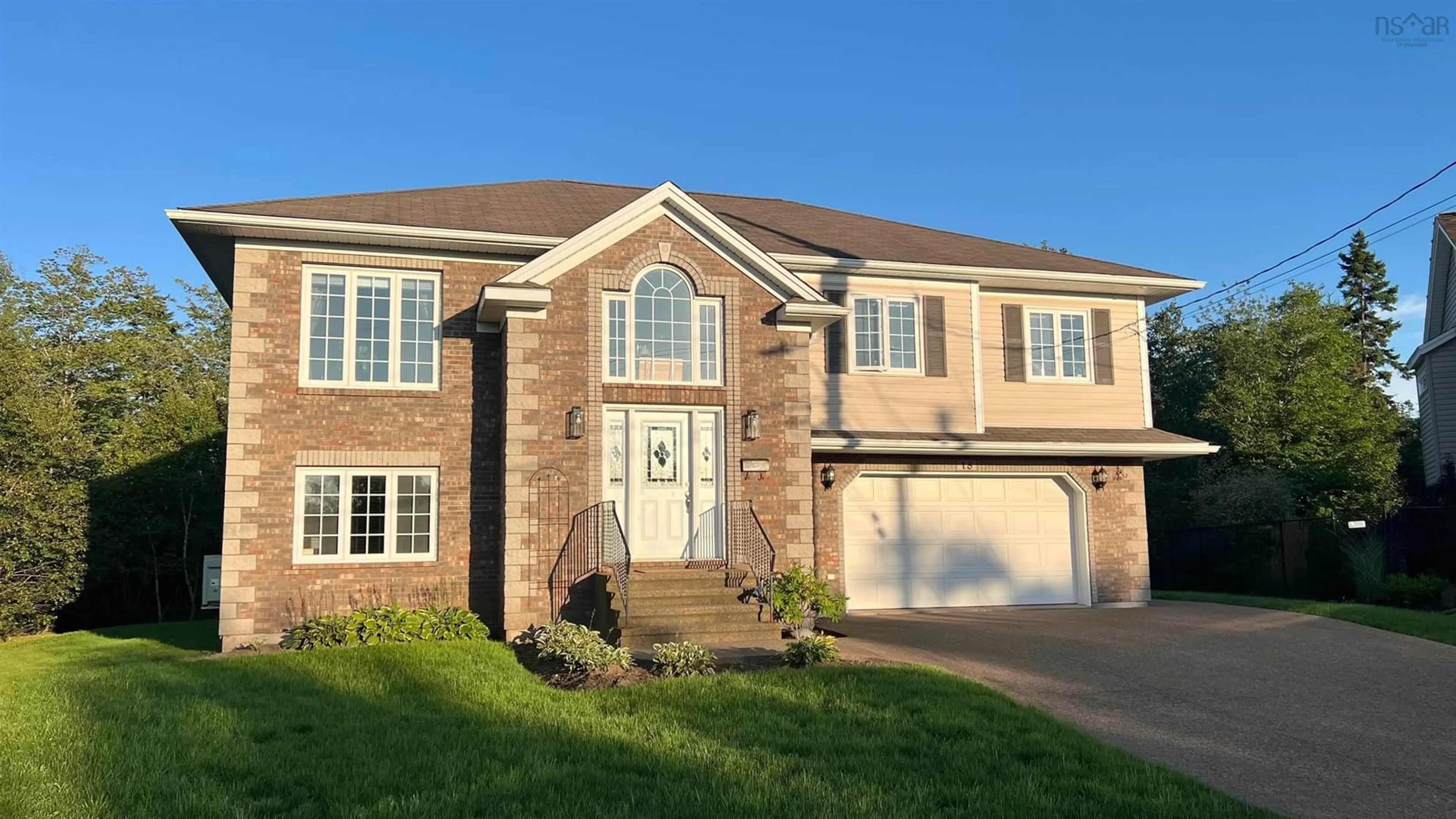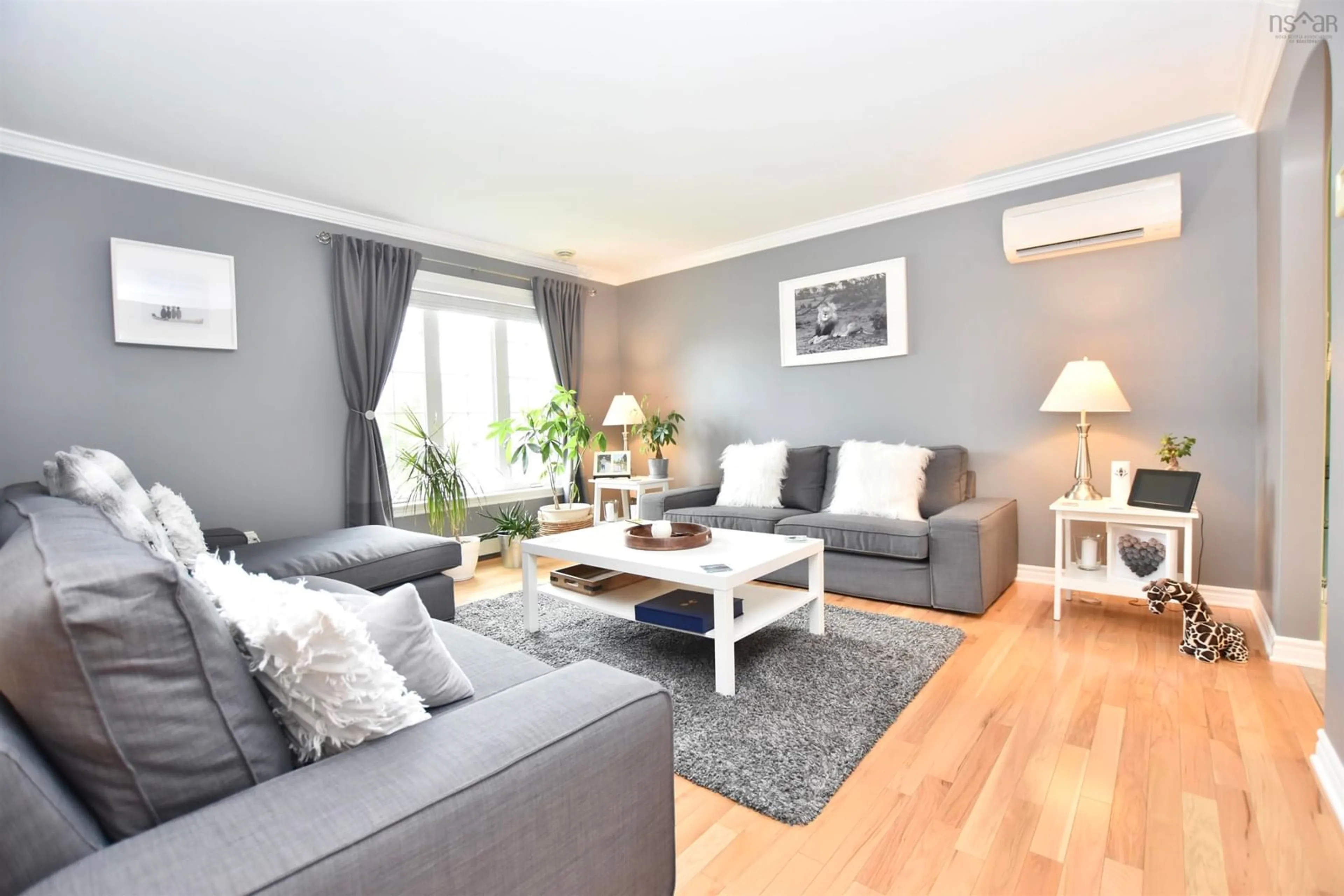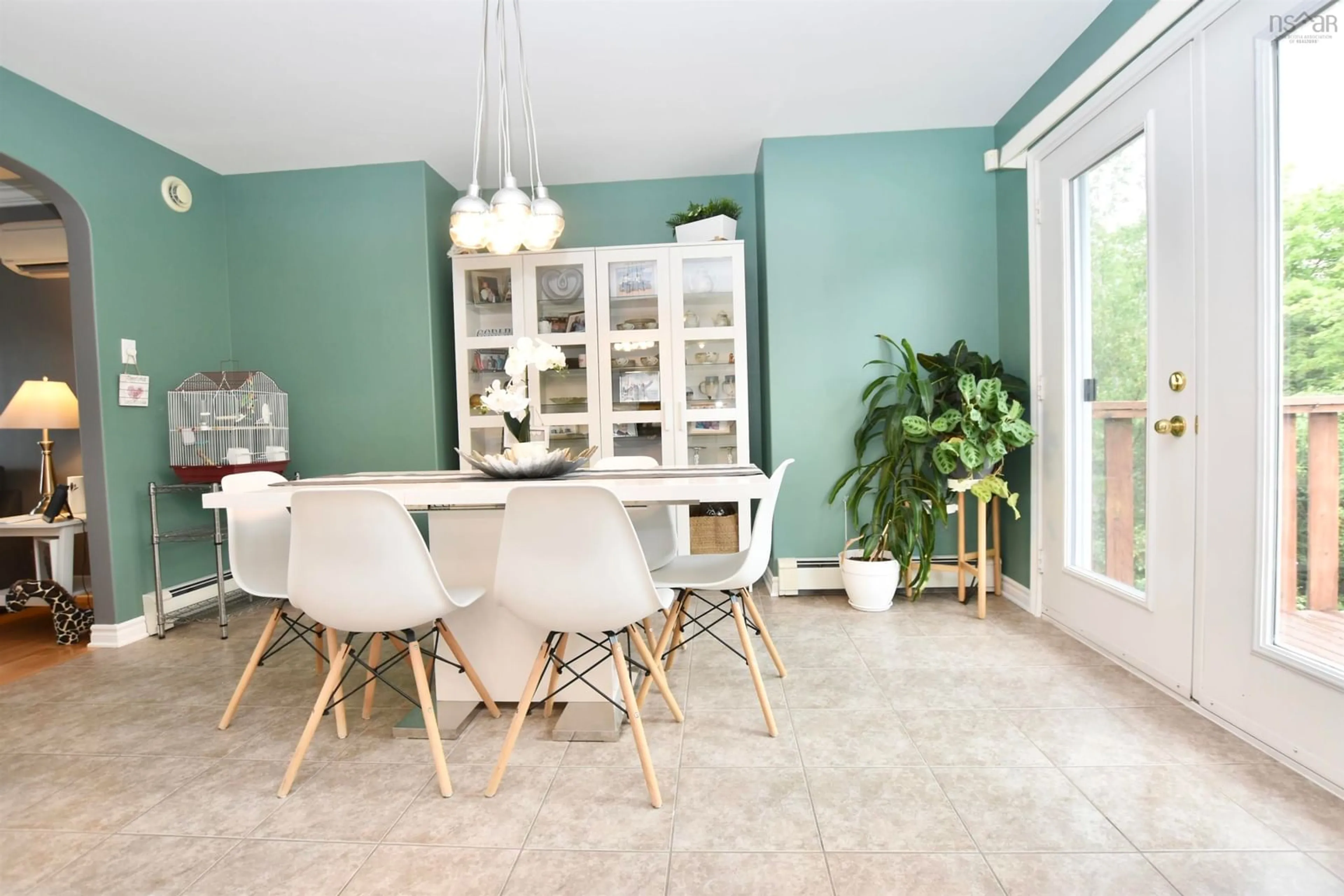18 Opal Crt, Dartmouth, Nova Scotia B2V 0A3
Contact us about this property
Highlights
Estimated ValueThis is the price Wahi expects this property to sell for.
The calculation is powered by our Instant Home Value Estimate, which uses current market and property price trends to estimate your home’s value with a 90% accuracy rate.$745,000*
Price/Sqft$319/sqft
Est. Mortgage$3,113/mth
Tax Amount ()-
Days On Market9 days
Description
Welcome to 18 Opal Court...nestled on a quiet cul de sac in sought-after neighborhood. This beautiful 4-bedroom, 3-bathroom executive split entry with double car garage is an ideal home for families or anyone seeking a tranquil retreat within the city. This home perfectly balances modern living with the tranquility of nature, making it an exceptional choice for your next home. Boasting lovely hardwood floors on main level this home features a well appointed inviting living room, a modern open-concept kitchen with lots of countertop prep space, an island & ample storage; making it a chef’s dream and the heart of the home with open flow to the dining room with garden doors to the back deck which overlooking the private treescape. The primary bedroom is a true sanctuary, complete with an 4pc ensuite & walk-in closet. Finishing this level are 2 additionally well sized bedrooms and 4pc main bath. The lower level includes the family room, perfect for gatherings & relaxation, enhanced by a propane fireplace that adds warmth & ambiance. The 4th bedroom, 3pc bath/laundry combo and mudroom with access to double car garage with added workshop area & storage room complete this level. Whether you’re entertaining guests in the open-concept living areas or enjoying a quiet evening in the private backyard, 18 Opal Court offers a lifestyle of comfort and convenience. Close to all amenities... Call to arrange your private showing today!
Property Details
Interior
Features
Main Floor Floor
Living Room
13.6 x 14.5Dining Room
10.2 x 13.8Kitchen
15.0 x 13.8Primary Bedroom
13.3 x 14.0Exterior
Features
Parking
Garage spaces 2
Garage type -
Other parking spaces 2
Total parking spaces 4
Property History
 27
27


