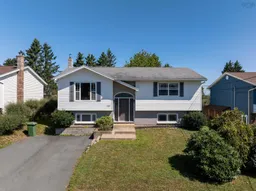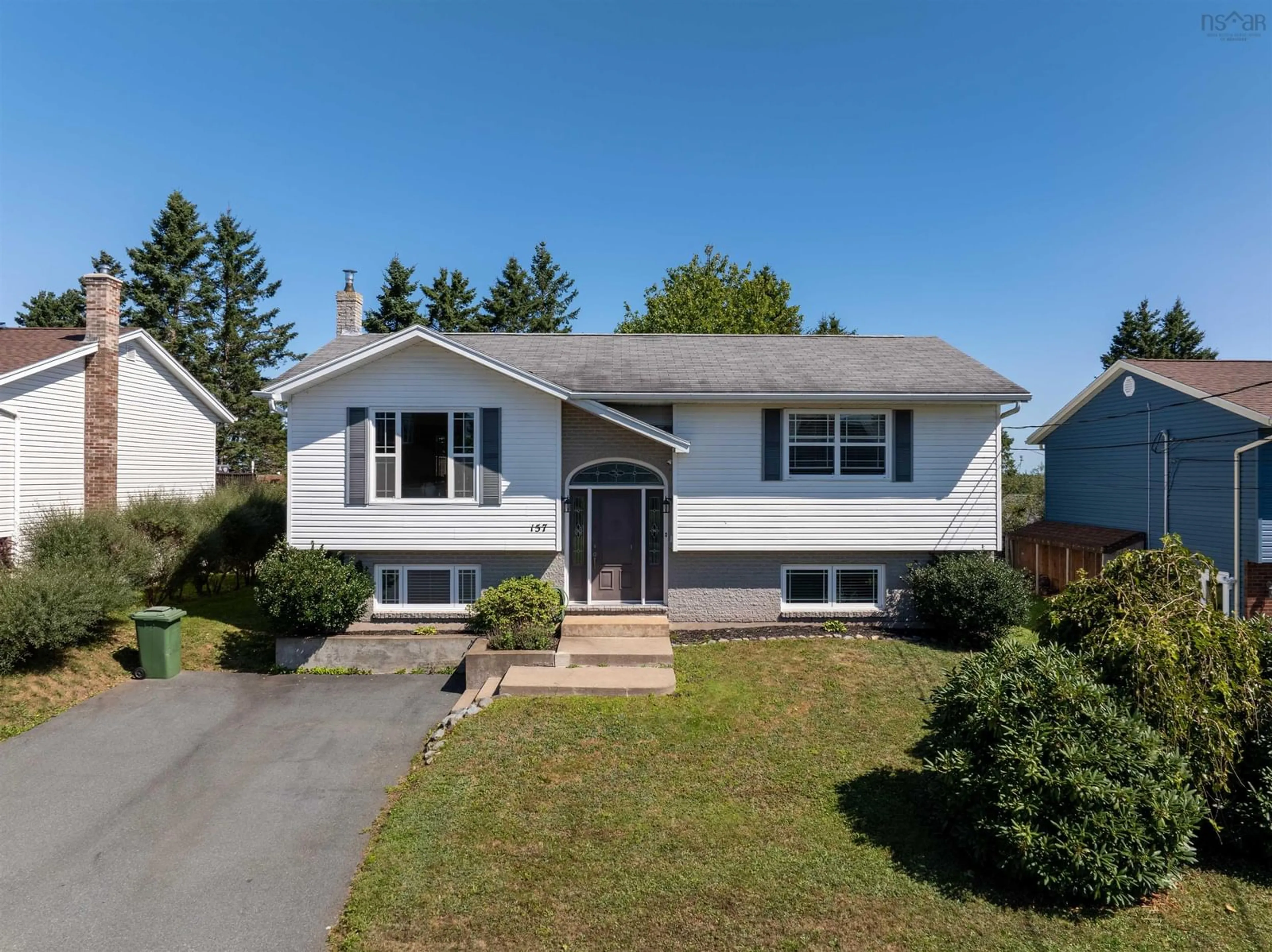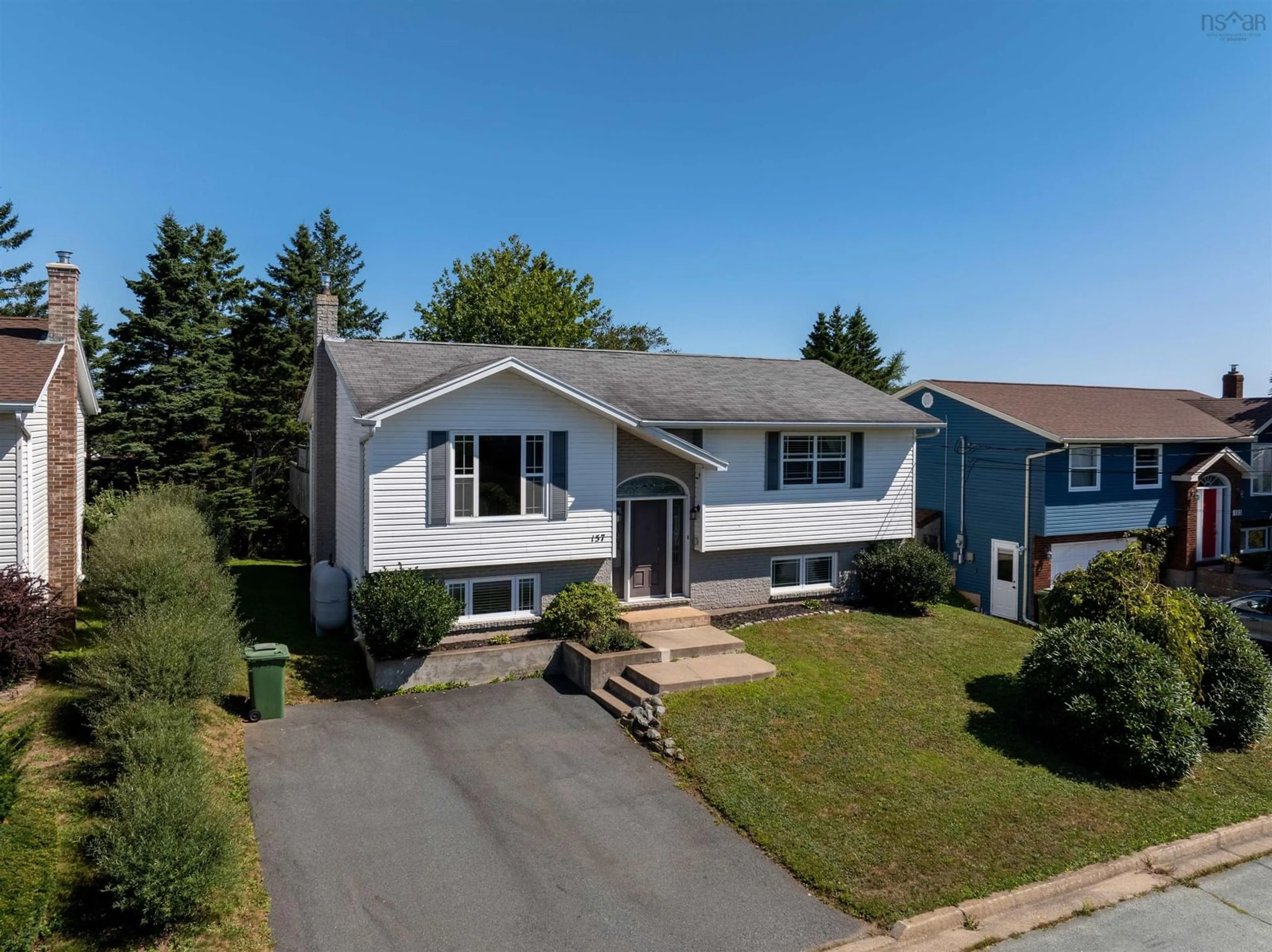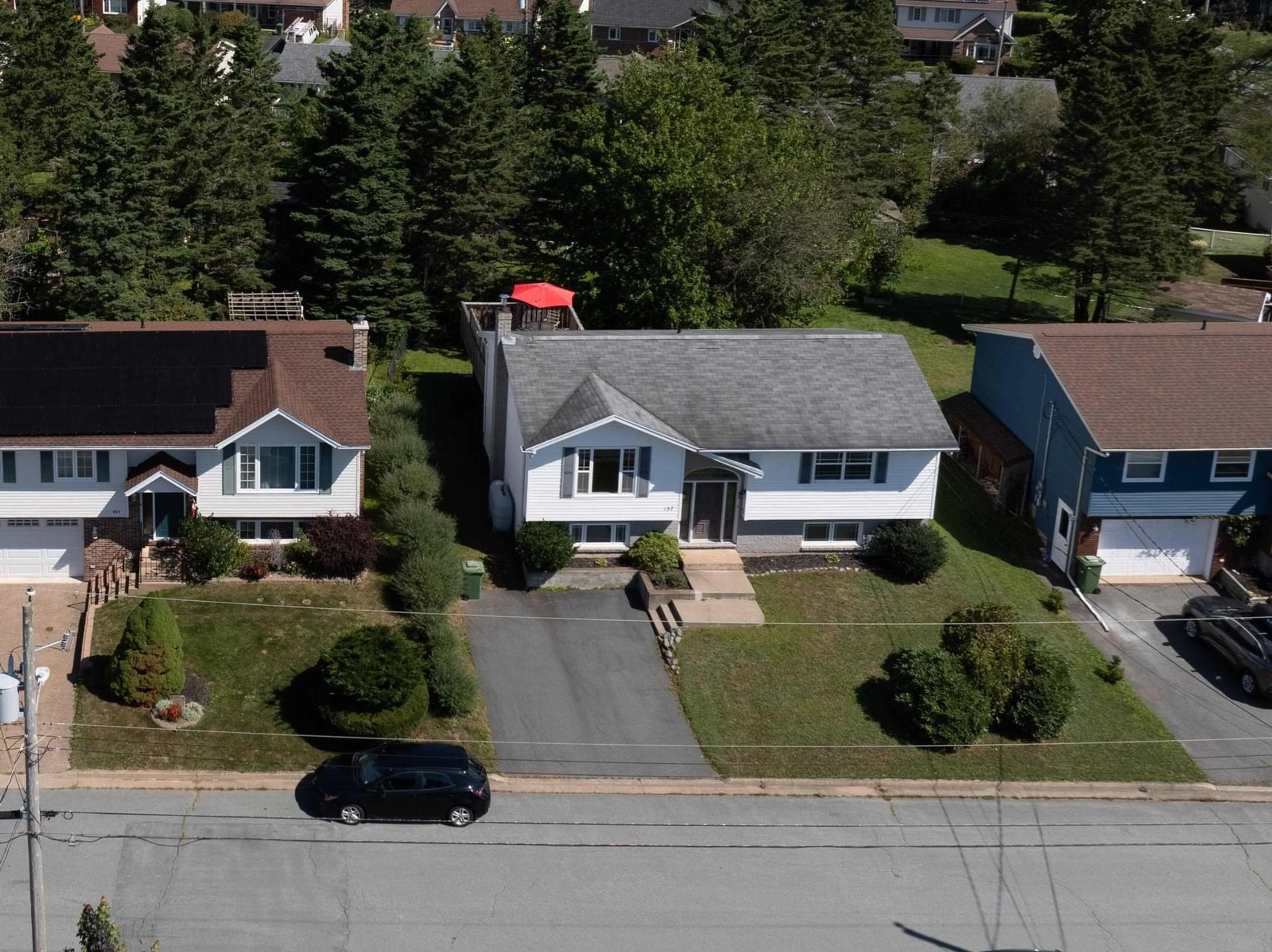157 Pinewood Cres, Dartmouth, Nova Scotia B2V 2P9
Contact us about this property
Highlights
Estimated ValueThis is the price Wahi expects this property to sell for.
The calculation is powered by our Instant Home Value Estimate, which uses current market and property price trends to estimate your home’s value with a 90% accuracy rate.$545,000*
Price/Sqft$273/sqft
Est. Mortgage$2,255/mth
Tax Amount ()-
Days On Market2 days
Description
Come and see 157 Pinewood Crescent for yourself. This split-entry home features spacious rooms and an inviting main living area, perfect for entertaining. The airy living room flows effortlessly into a formal dining area and a kitchen with plenty of counter and cabinet space. The main level boasts beautiful Brazilian tigerwood hardwood, and the lower level features matching laminate floors, making the home completely carpet-free. Step outside to the large deck, perfect for hosting BBQs or enjoying a cup of coffee. Down the hall, you'll find a bedroom, the master bedroom, and a full bathroom. The lower level offers a large family room, a third bedroom, and a 3 pce bath. The backyard is partially fenced, providing ample space for outdoor activities, and there's a shed for extra storage. This sought-after home is close to playgrounds, amenities, beaches, walking trails, and nearby schools. With so much to offer, this home truly has it all. Schedule your private viewing today!
Property Details
Interior
Features
Main Floor Floor
Living Room
15 x 24Dining Room
10 x 11Kitchen
10 x 10Primary Bedroom
16.6 x 24Exterior
Features
Property History
 34
34


