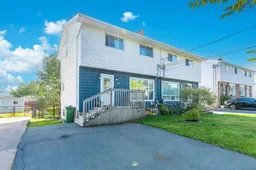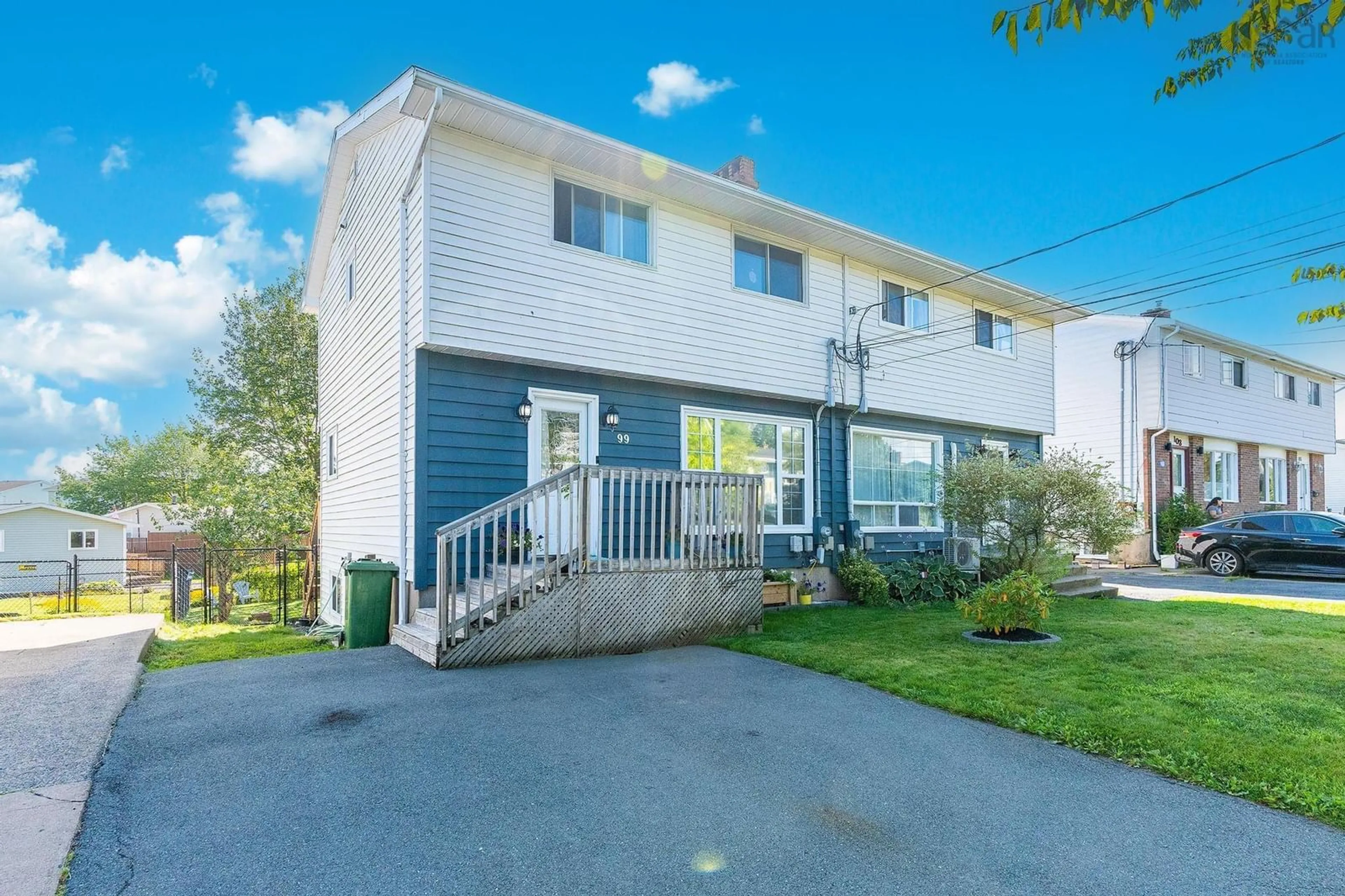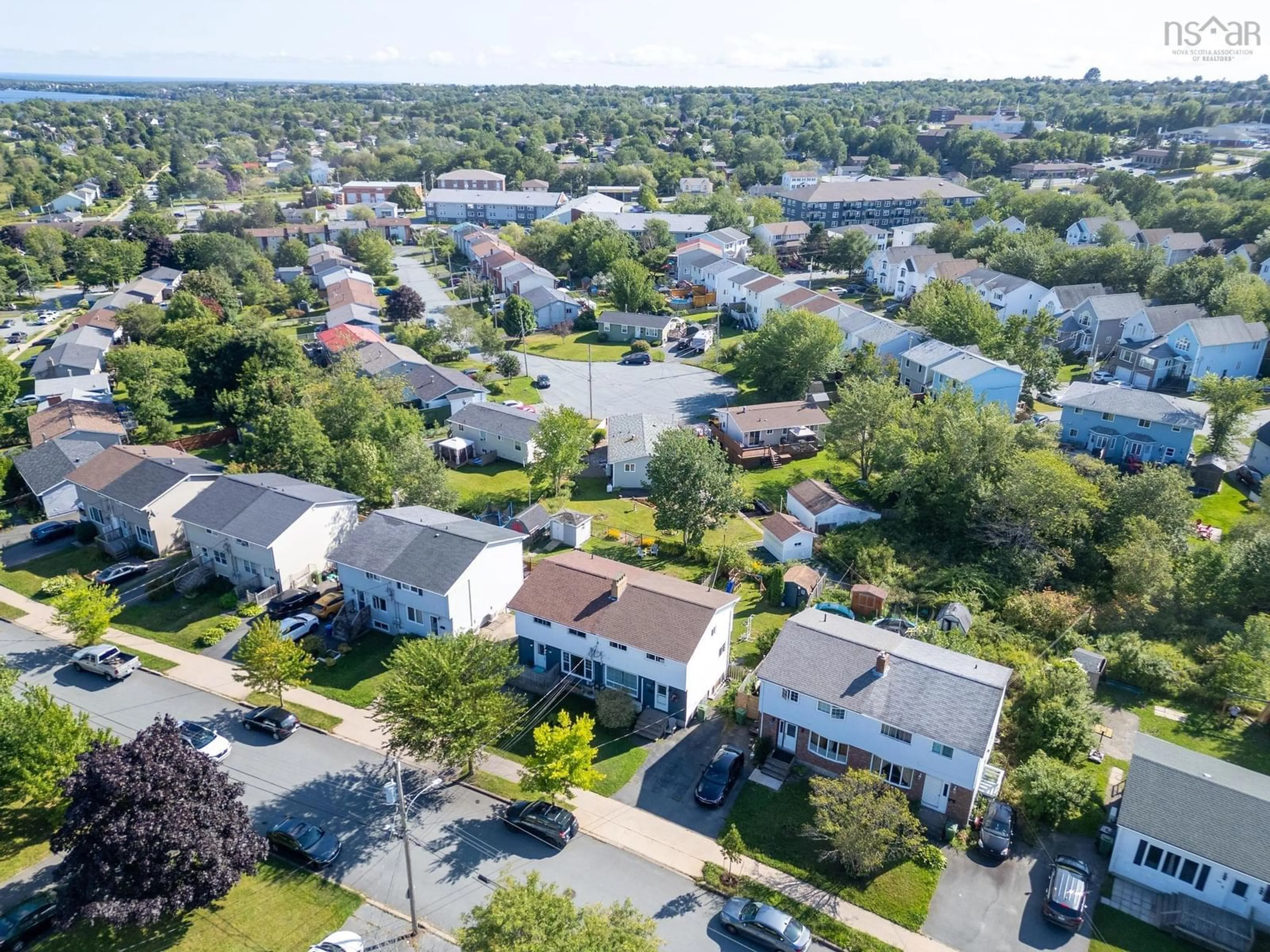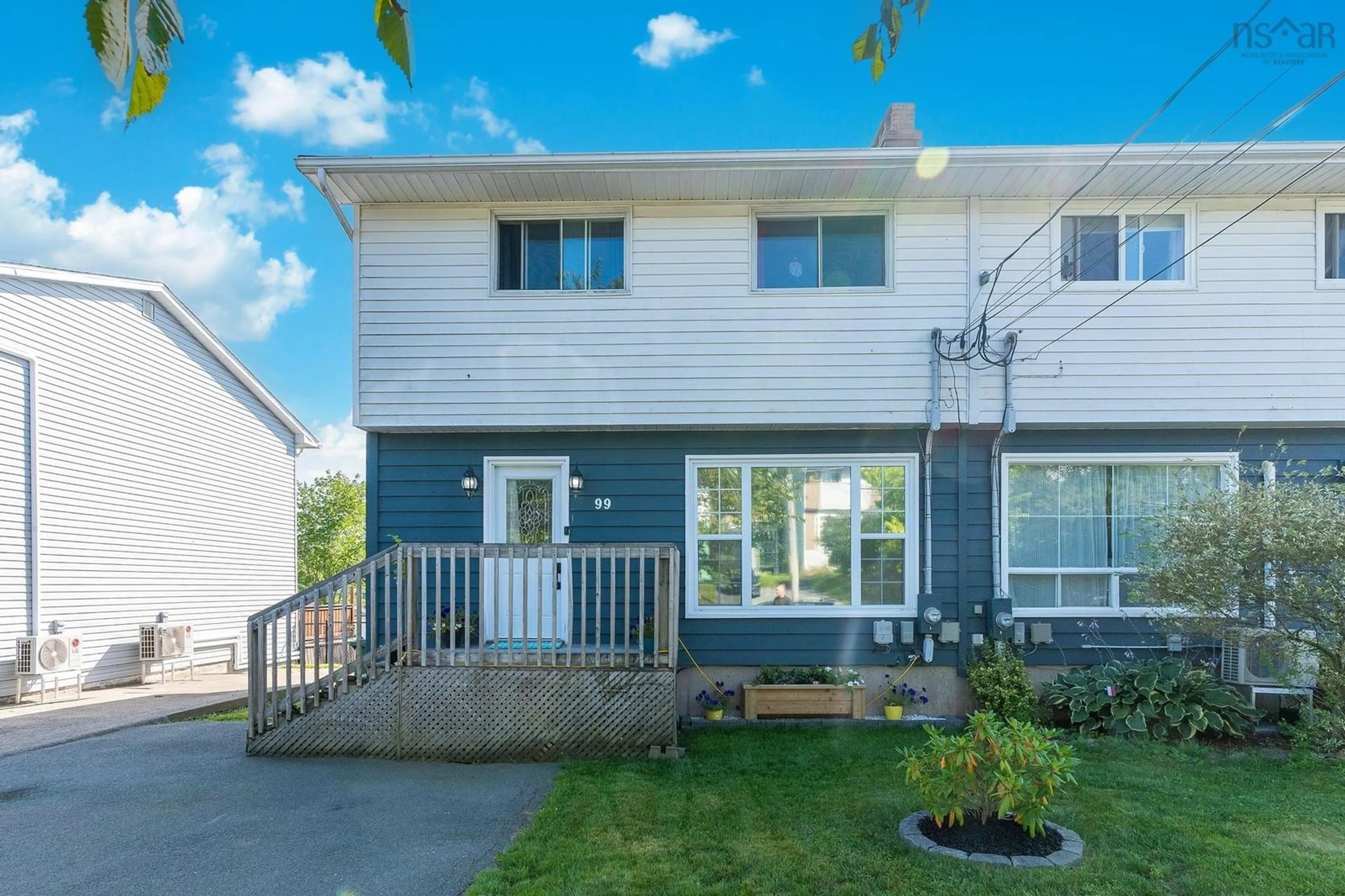99 Arklow Dr, Dartmouth, Nova Scotia B2W 4E5
Contact us about this property
Highlights
Estimated ValueThis is the price Wahi expects this property to sell for.
The calculation is powered by our Instant Home Value Estimate, which uses current market and property price trends to estimate your home’s value with a 90% accuracy rate.$379,000*
Price/Sqft$265/sqft
Est. Mortgage$1,503/mth
Tax Amount ()-
Days On Market4 days
Description
Location, location, location! Welcome to this 3 bedroom, 1 bathroom 2 storey townhouse in the heart of Cole Harbour. In a family friendly neighbourhood, minutes from all amenities, bus routes, beaches and restaurants. Upgrades throughout, inside and out over the last two years including roof, front of the house painted, deck & stairs stained and bathroom updated. A great main floor layout, featuring a large living room bay window allowing the natural light to flood the through with a large brick fireplace adding a cozy touch. The dining room features garden doors leading to the back patio overlooking the newly landscaped, fenced backyard. All three bedrooms and bathroom are located on the second floor for added convenience. The walk out basement allows for added storage and laundry, that is plumbed for a second bathroom. The perfect family home awaits!
Upcoming Open Houses
Property Details
Interior
Features
Main Floor Floor
Kitchen
9 x 10Living Room
16.3 x 11.4Dining Room
11.10 x 9.10Exterior
Parking
Garage spaces -
Garage type -
Total parking spaces 2
Property History
 31
31


