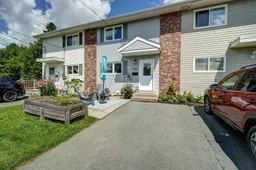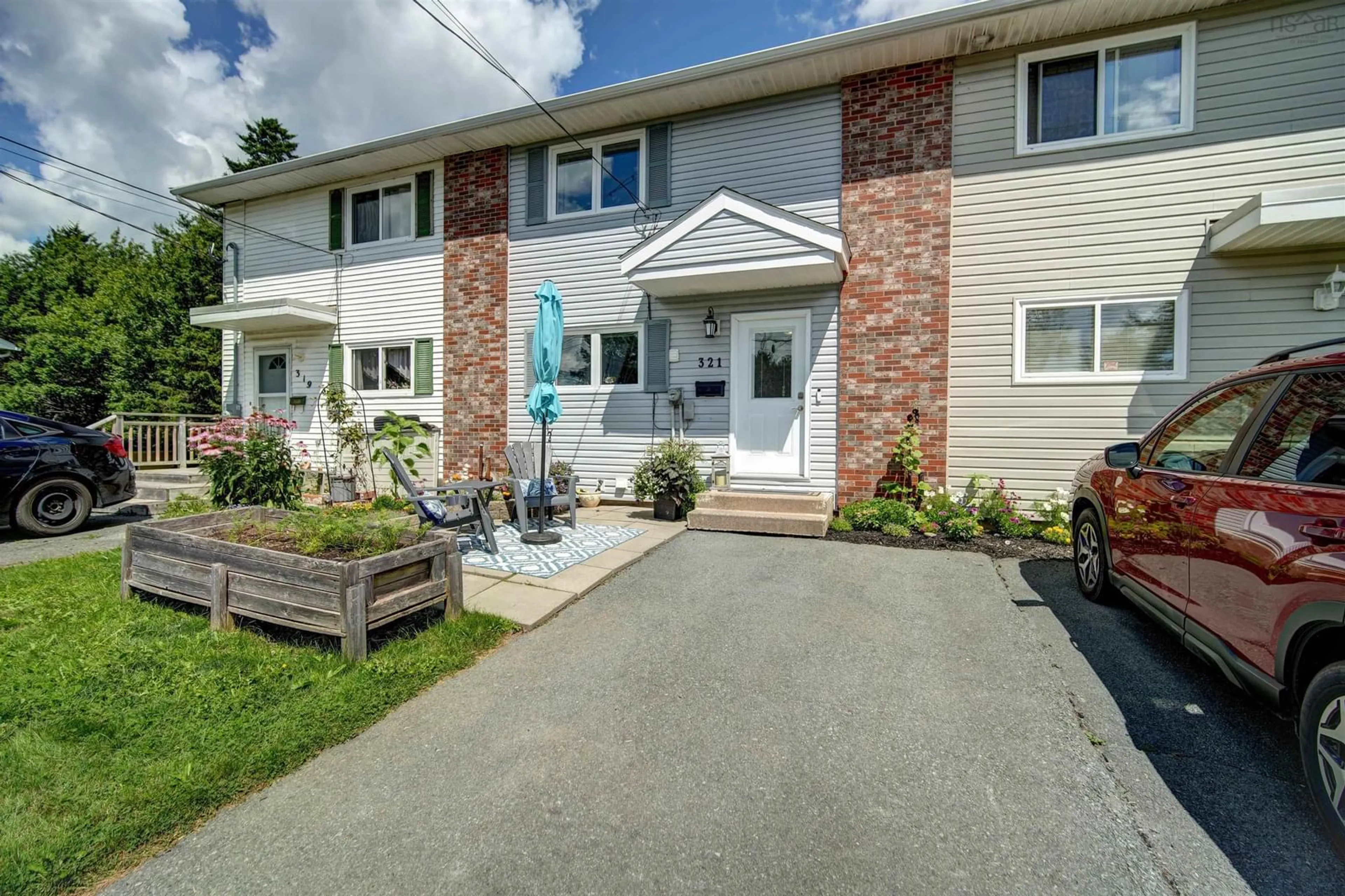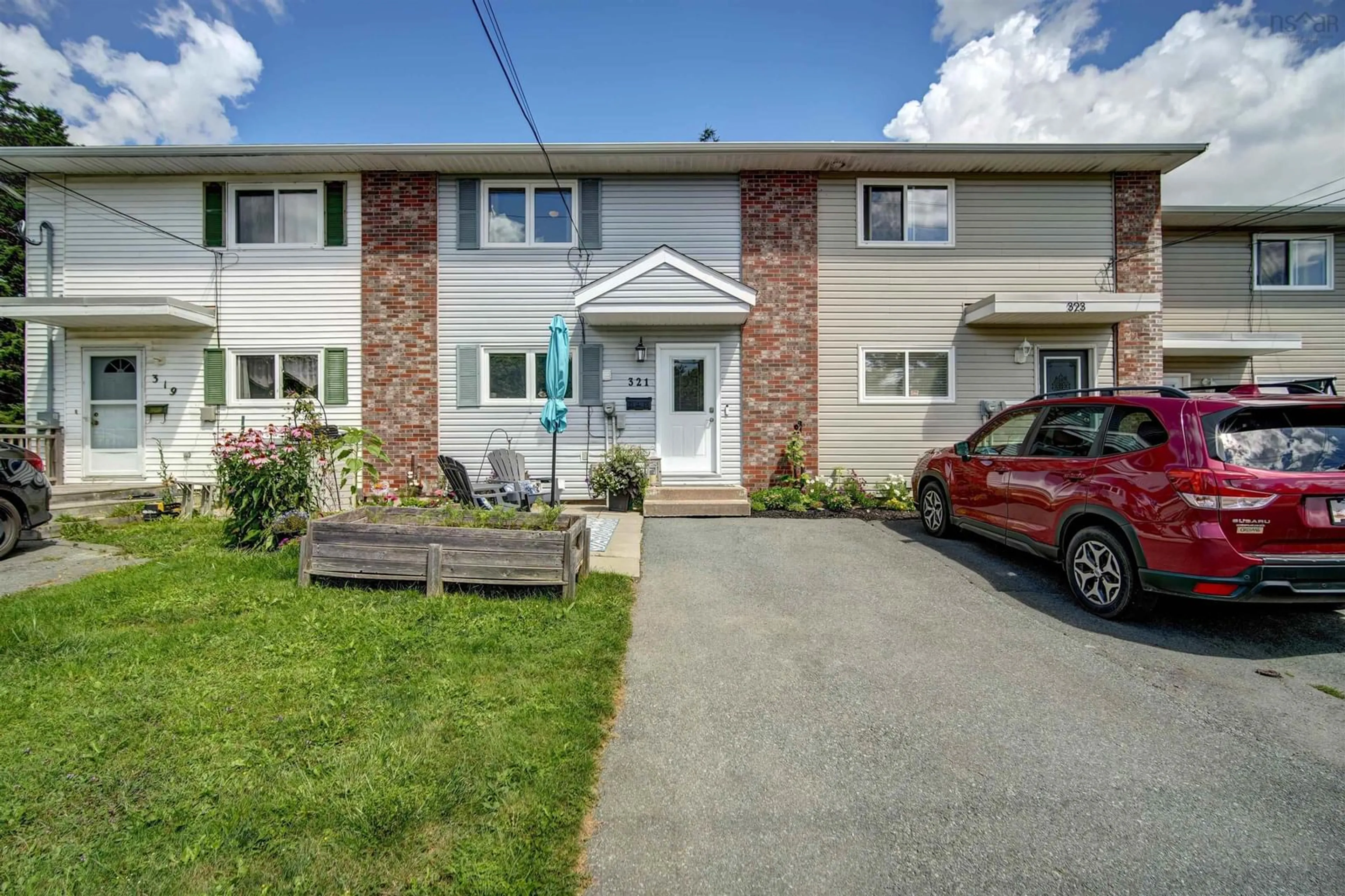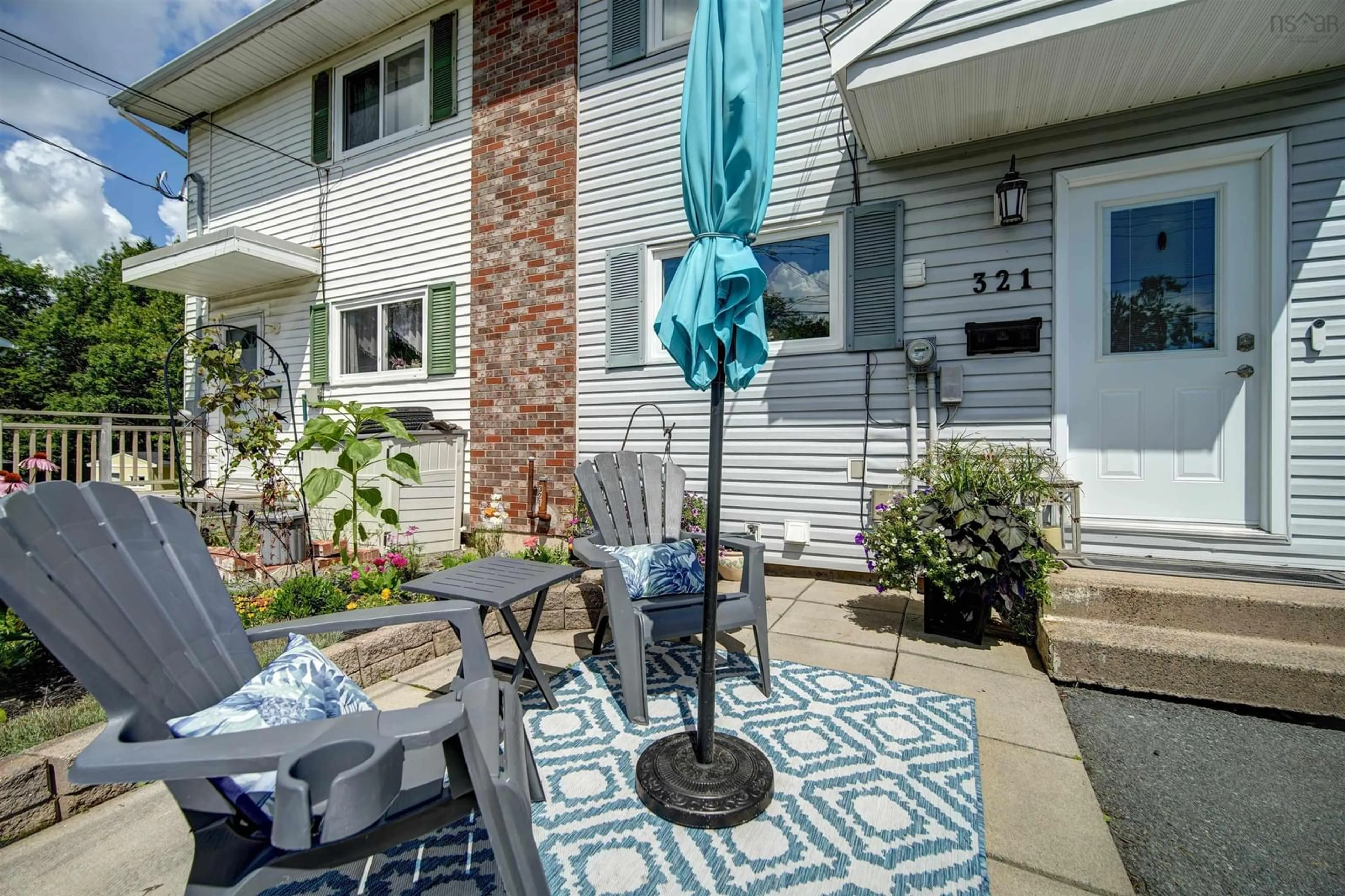321 Arklow Dr, Cole Harbour, Nova Scotia B2W 4S1
Contact us about this property
Highlights
Estimated ValueThis is the price Wahi expects this property to sell for.
The calculation is powered by our Instant Home Value Estimate, which uses current market and property price trends to estimate your home’s value with a 90% accuracy rate.$361,000*
Price/Sqft$268/sqft
Est. Mortgage$1,503/mth
Tax Amount ()-
Days On Market12 days
Description
Welcome to 321 Arklow Drive, a charming two-storey townhouse nestled in the heart of Cole Harbour. As you step through the front door, you'll be greeted by an abundance of natural light that fills the foyer and guides you through the main level. The kitchen, with its recently updated backsplash and L-shaped cabinets, comes equipped with all appliances (excluding the microwave) and flows seamlessly into the eat-in dining area and the spacious living room, perfect for entertaining. Up the cozy carpet stairs, you'll find three generously sized bedrooms and a full bathroom. The lower level offers additional living space, including a large, fully finished rec room with a walkout to the beautifully landscaped backyard, complete with a large shed (added in 2021) and a paved driveway. There's also a partially finished storage area at the bottom of the stairs, and a partially finished laundry and utility room. This home offers versatile heating options, including a ductless mini-split heat pump with air conditioning (installed in 2022), in-floor heating in the kitchen, and a forced-air system with a recently replaced oil tank (2022). Other recent updates include a new hot water tank (2024), closet doors (2024), a fully renovated basement rec room (2024), roof shingles (2021), carpet on the stairs (2020), and a new front door (2016). 321 Arklow Drive is move-in ready and awaits your personal touch!
Property Details
Interior
Features
Main Floor Floor
Kitchen
14'.3 x 11'.10 37Dining Room
Living Room
19'.2 x 11'.10 37Exterior
Parking
Garage spaces -
Garage type -
Total parking spaces 1
Property History
 48
48


