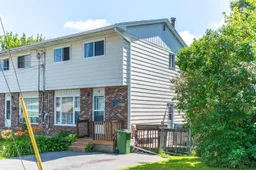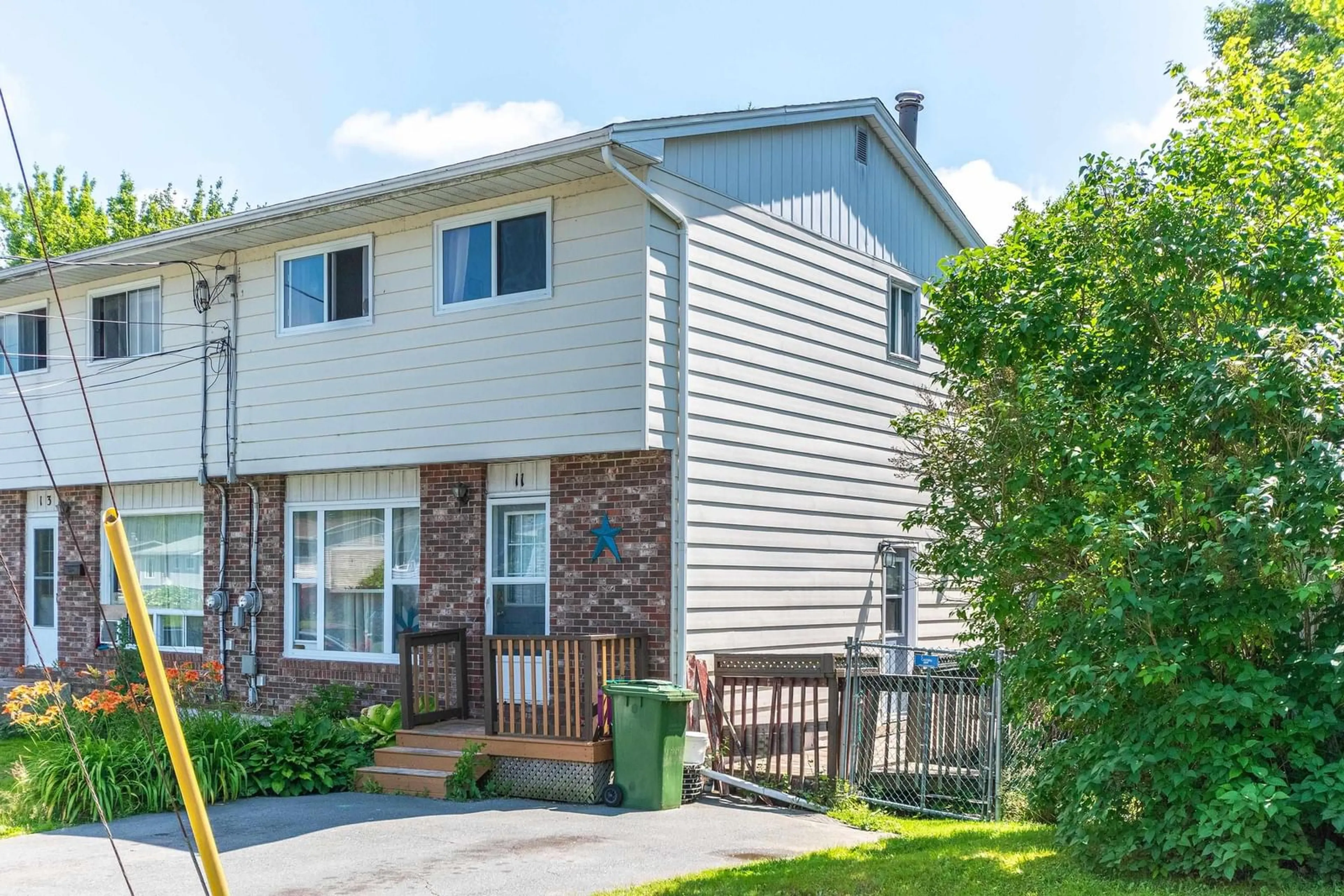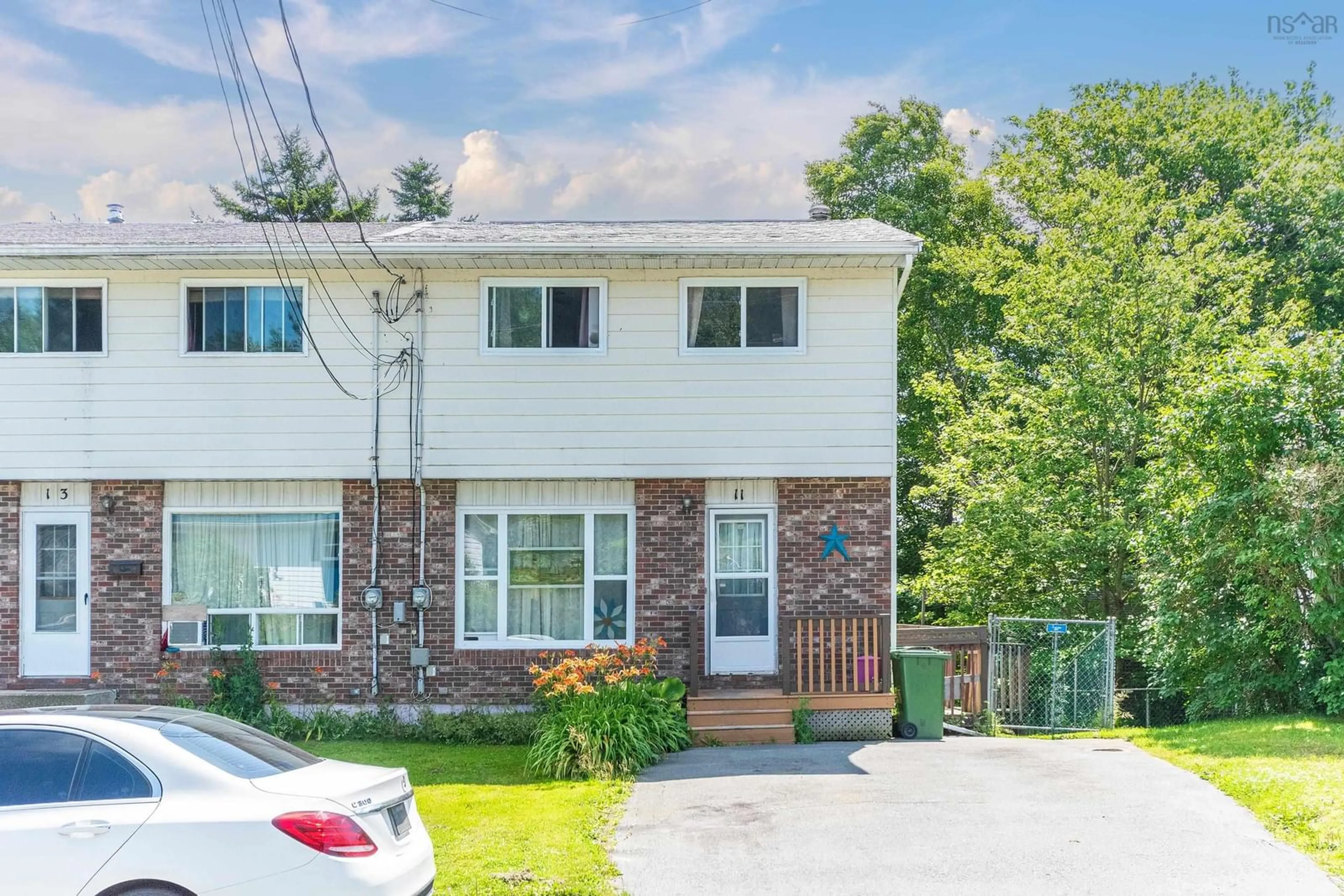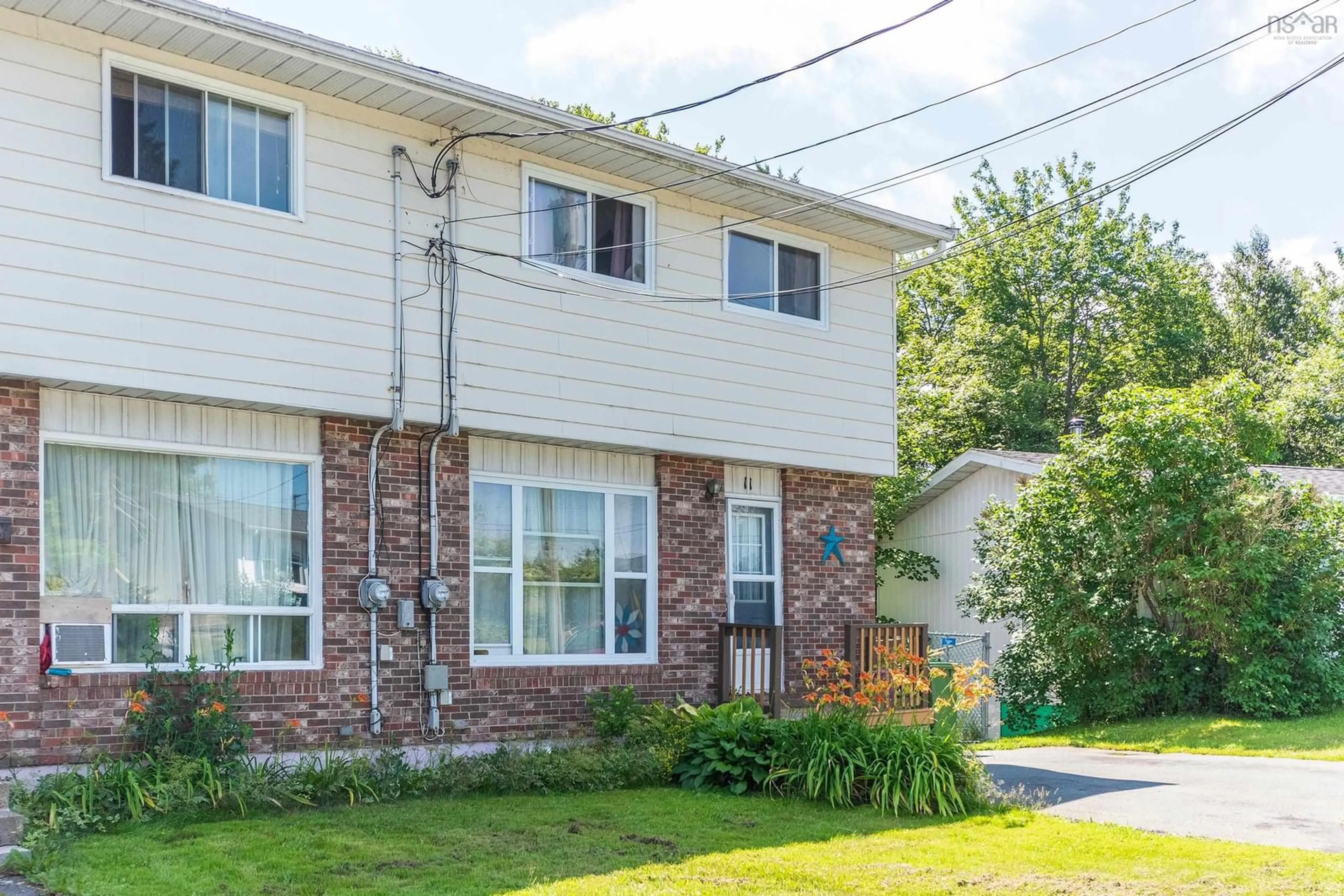11 Havelock Cres, Forest Hills, Nova Scotia B2W 4T7
Contact us about this property
Highlights
Estimated ValueThis is the price Wahi expects this property to sell for.
The calculation is powered by our Instant Home Value Estimate, which uses current market and property price trends to estimate your home’s value with a 90% accuracy rate.$402,000*
Price/Sqft$208/sqft
Days On Market8 days
Est. Mortgage$1,503/mth
Tax Amount ()-
Description
Welcome to this charming two-story semi-detached home in the desirable Forest Hills neighborhood. This property offers a perfect blend of comfort and functionality for modern family living. The main floor features an open-concept layout, where the kitchen, dining, and living areas flow together, creating a spacious and airy atmosphere. The kitchen has modern appliances, ample counter space, and a breakfast bar. From the dining room, step out onto the deck, perfect for outdoor dining or enjoying your morning coffee. Upstairs, there are three generously sized bedrooms and a full bathroom.The lower level features an open-concept family room and games room. This versatile space provides endless possibilities for family gatherings or game nights. A half bathroom adds to the convenience of this level. The walkout basement leads to a large backyard, ideal for outdoor activities or gardening. Don’t miss the opportunity to make this wonderful property your new home.
Property Details
Interior
Features
Main Floor Floor
Kitchen
10 x 7.5Dining Room
10 x 7.5Living Room
14 x 15Property History
 37
37


