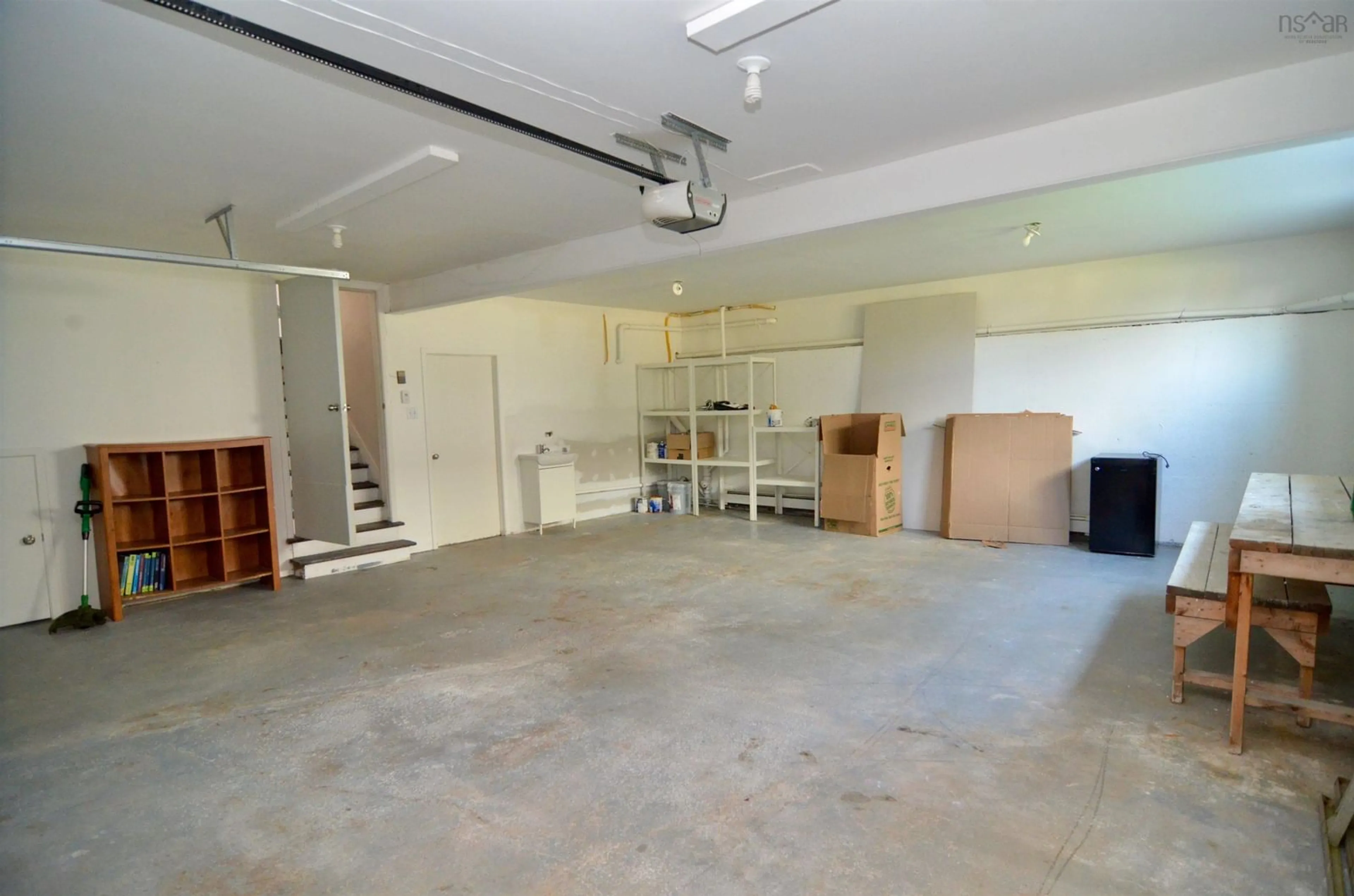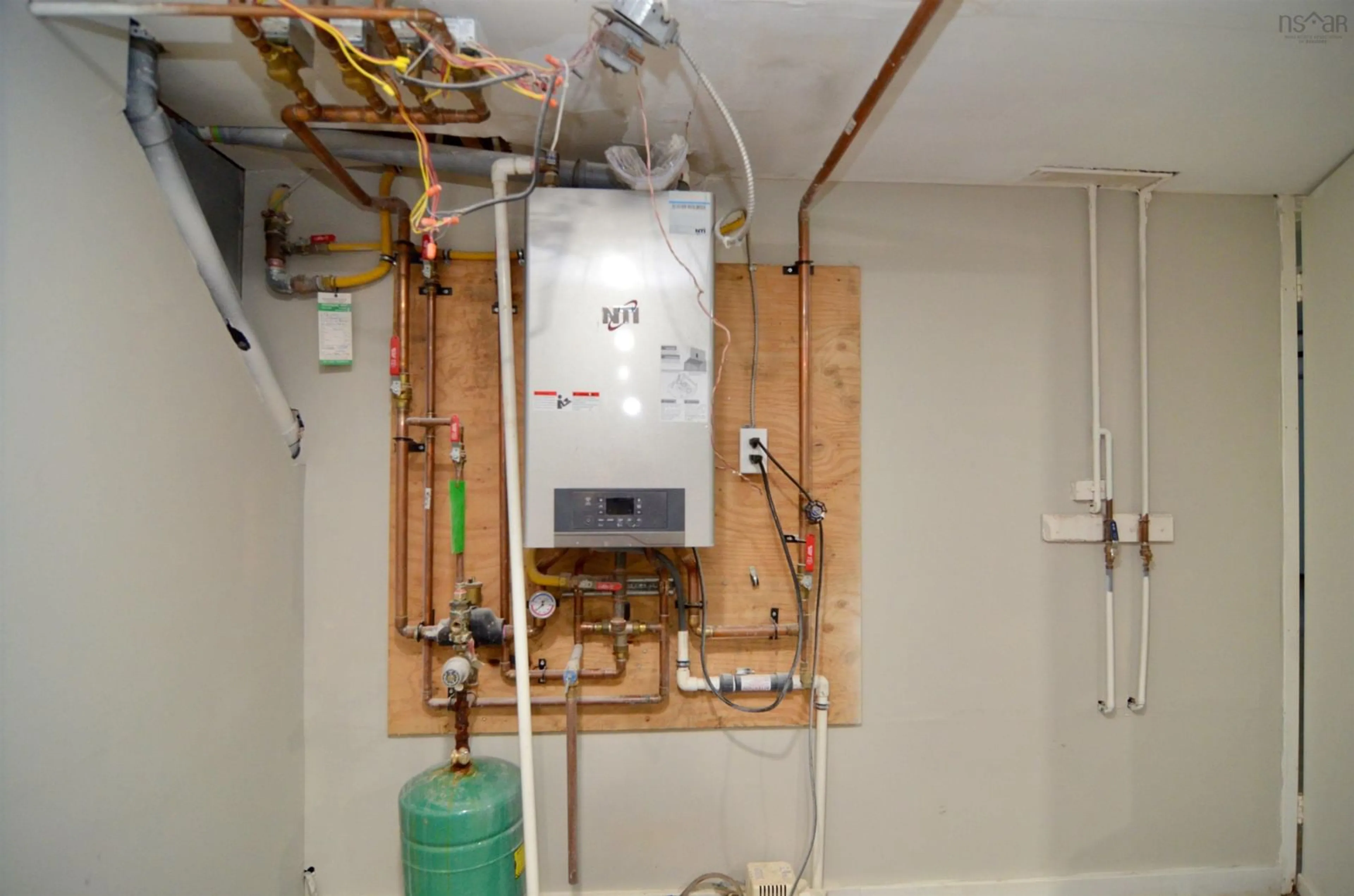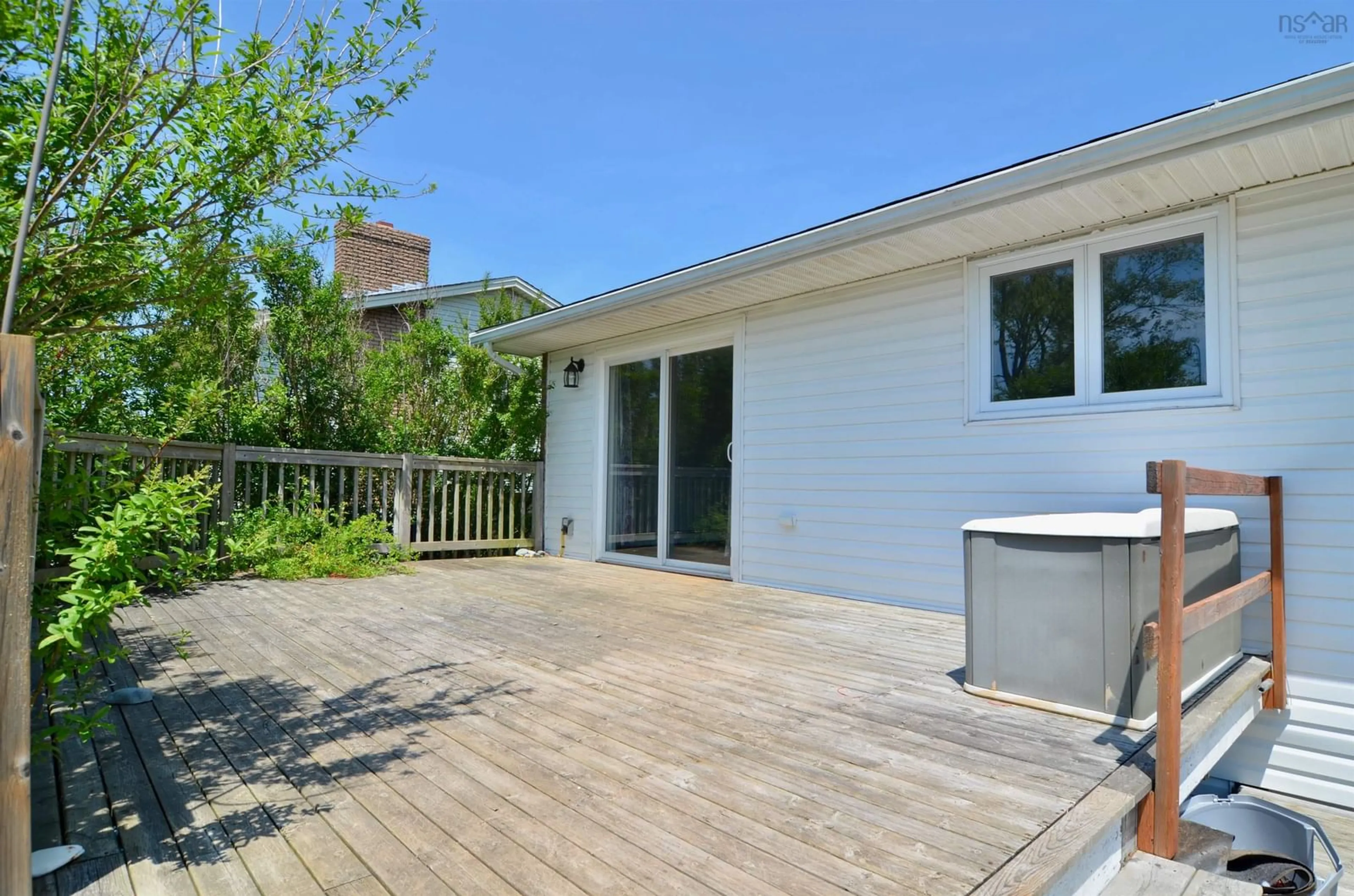94 Driftwood Cres, Cole Harbour, Nova Scotia B2V 1S7
Contact us about this property
Highlights
Estimated ValueThis is the price Wahi expects this property to sell for.
The calculation is powered by our Instant Home Value Estimate, which uses current market and property price trends to estimate your home’s value with a 90% accuracy rate.$569,000*
Price/Sqft$221/sqft
Days On Market38 days
Est. Mortgage$2,360/mth
Tax Amount ()-
Description
Have a large family? This home, in the sought after community of Colby Village, has a whopping 5 bedrooms above grade! The home has enjoyed many upgrades including fresh paint throughout, flooring, new propane furnace, modern IKEA kitchen, light fixtures, kitchen appliances, and finished basement level. Roof approximately 5 +/- years old. Upon entering you are greeted by a large, open foyer which holds so many possibilities. Upon ascending to the first level you will find a den/office with patio doors to the spacious backyard, which would double as a cozy sitting room off the primary bedroom. A 3 pc bath with laundry complete this level. Ascend one level up and you will find the renovated kitchen that leads to the dining room, also with patio doors that leads to the two tiered deck. A large living room with wood burning fireplace completes this level. Ascend to the top level where you will find 4 bedrooms and a 4 pc bath. The current owner created an extra bedroom on this level but it could easily be converted back to a primary suite with potential for ensuite bathroom. This owner also developed the lower level of the home which offers a large media room, perfect for screening your favourite blockbuster movies, and an adjacent room which would make the perfect home office. The home offers a large double built in garage and ample, under the stair storage. This large home in a great neighbourhood can be yours!
Property Details
Interior
Features
Main Floor Floor
Den/Office
14'3 x 9'2Primary Bedroom
14'9 x 11'1Bath 1
Exterior
Features
Parking
Garage spaces 2
Garage type -
Other parking spaces 2
Total parking spaces 4
Property History
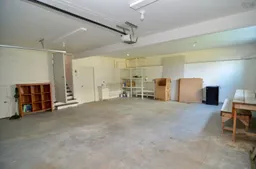 33
33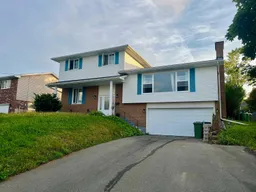 31
31
