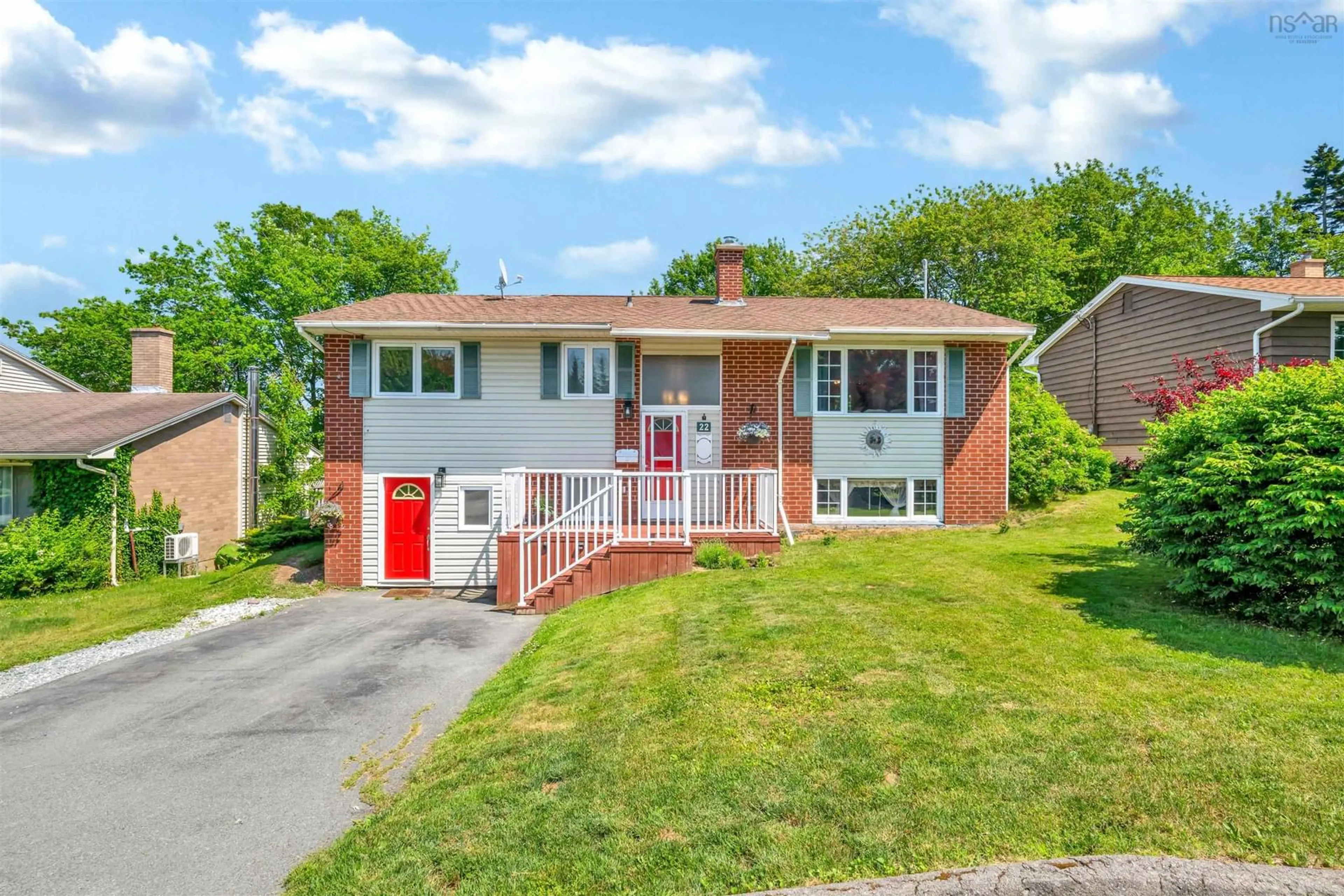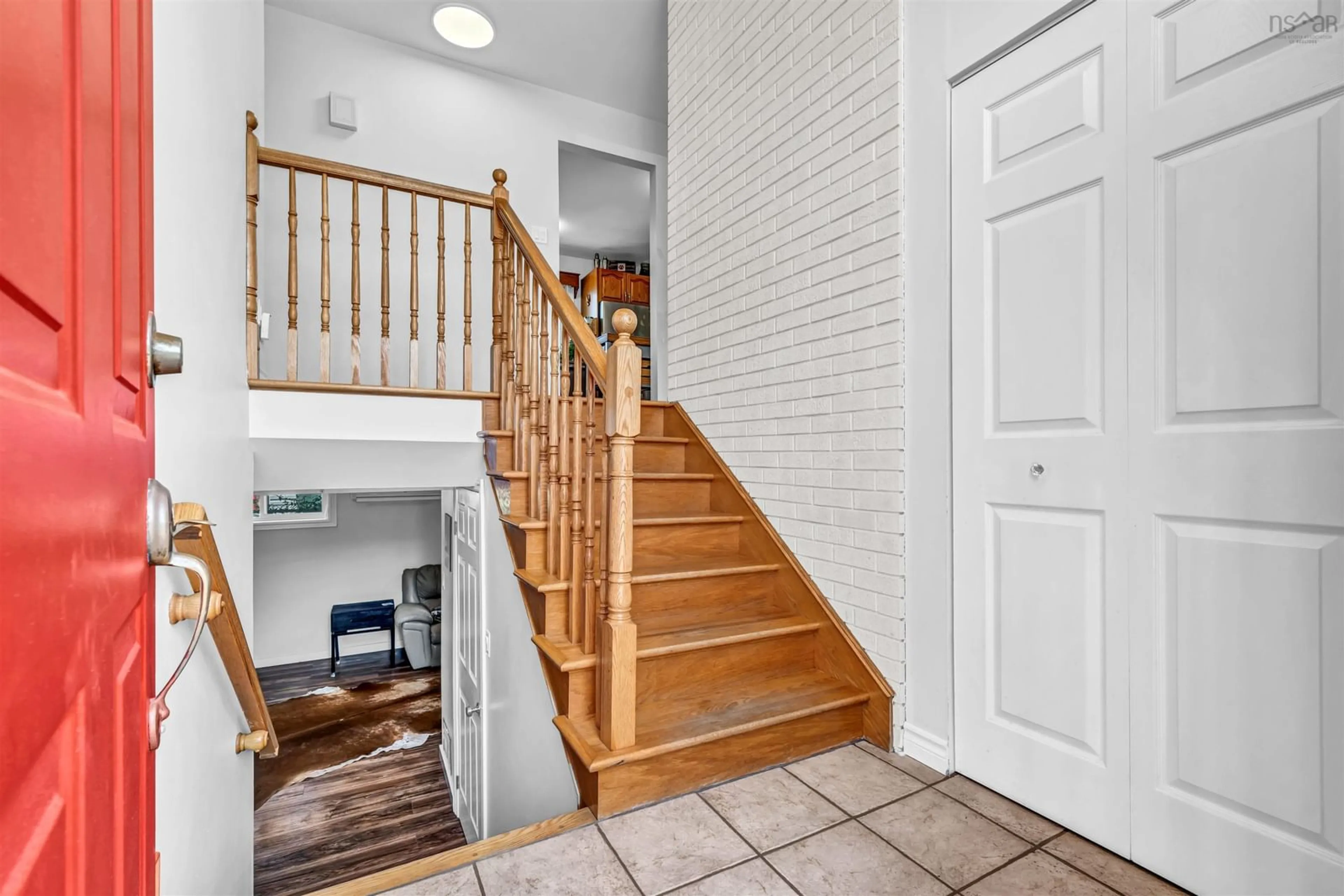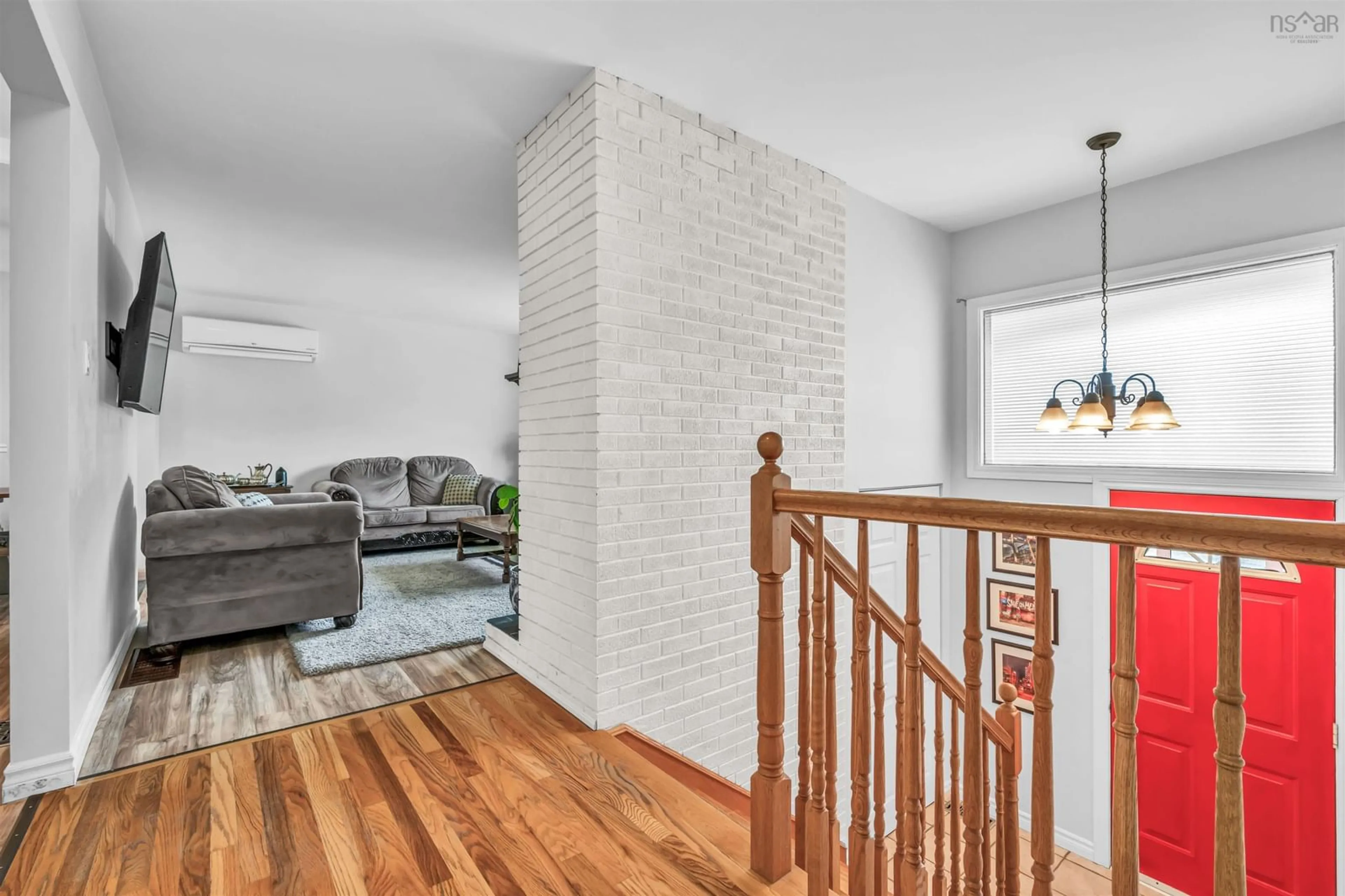22 Agincourt Cres, Dartmouth, Nova Scotia B2V 1J1
Contact us about this property
Highlights
Estimated ValueThis is the price Wahi expects this property to sell for.
The calculation is powered by our Instant Home Value Estimate, which uses current market and property price trends to estimate your home’s value with a 90% accuracy rate.$529,000*
Price/Sqft$250/sqft
Days On Market24 days
Est. Mortgage$2,233/mth
Tax Amount ()-
Description
Located in the desirable neighbourhood of Colby Village, this 4 bed split entry has room to expand into. The upper level is a classic split entry layout with the kitchen open into the dining room and into the front living room creating a bright and airy feel to the heart of the home. Patio doors open onto a 2 level deck allowing for entertaining and BBQ'ing to happen with space for everyone. The rear yard has a shed workshop as well as a fire pit area and mature trees to give shade on summer days. The lower level has a large rec room as well as a 4th bedroom and cold room/storage. The bonus for this house is the potential for another bedroom, currently used as a gym, and then a recently renovated full bathroom. With a combined laundry/mud room/extra kitchen, currently used as prep space, there is a possibility for a basement in-law suite. With its convenient location, schools close by and amenities just minutes away this is the perfect home to grow into.
Upcoming Open Houses
Property Details
Interior
Features
Main Floor Floor
Kitchen
10'0 x 10'8Dining Nook
9'6 x 10'7Bath 1
51 x 9'11Primary Bedroom
12'2 x 9'11Property History
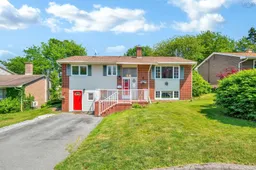 37
37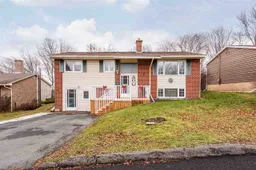 20
20
