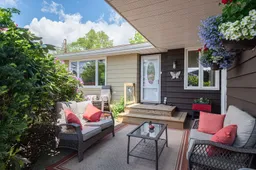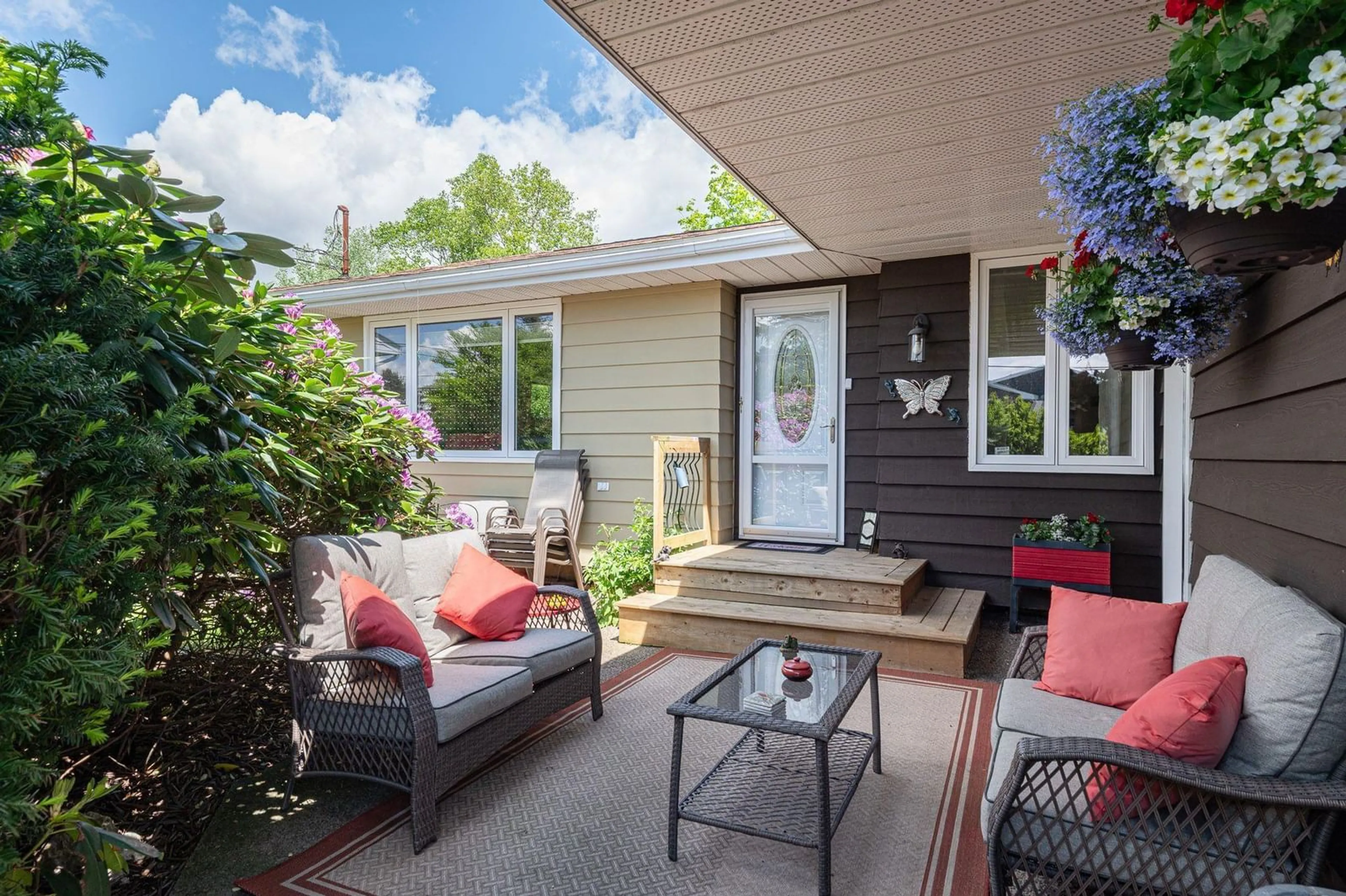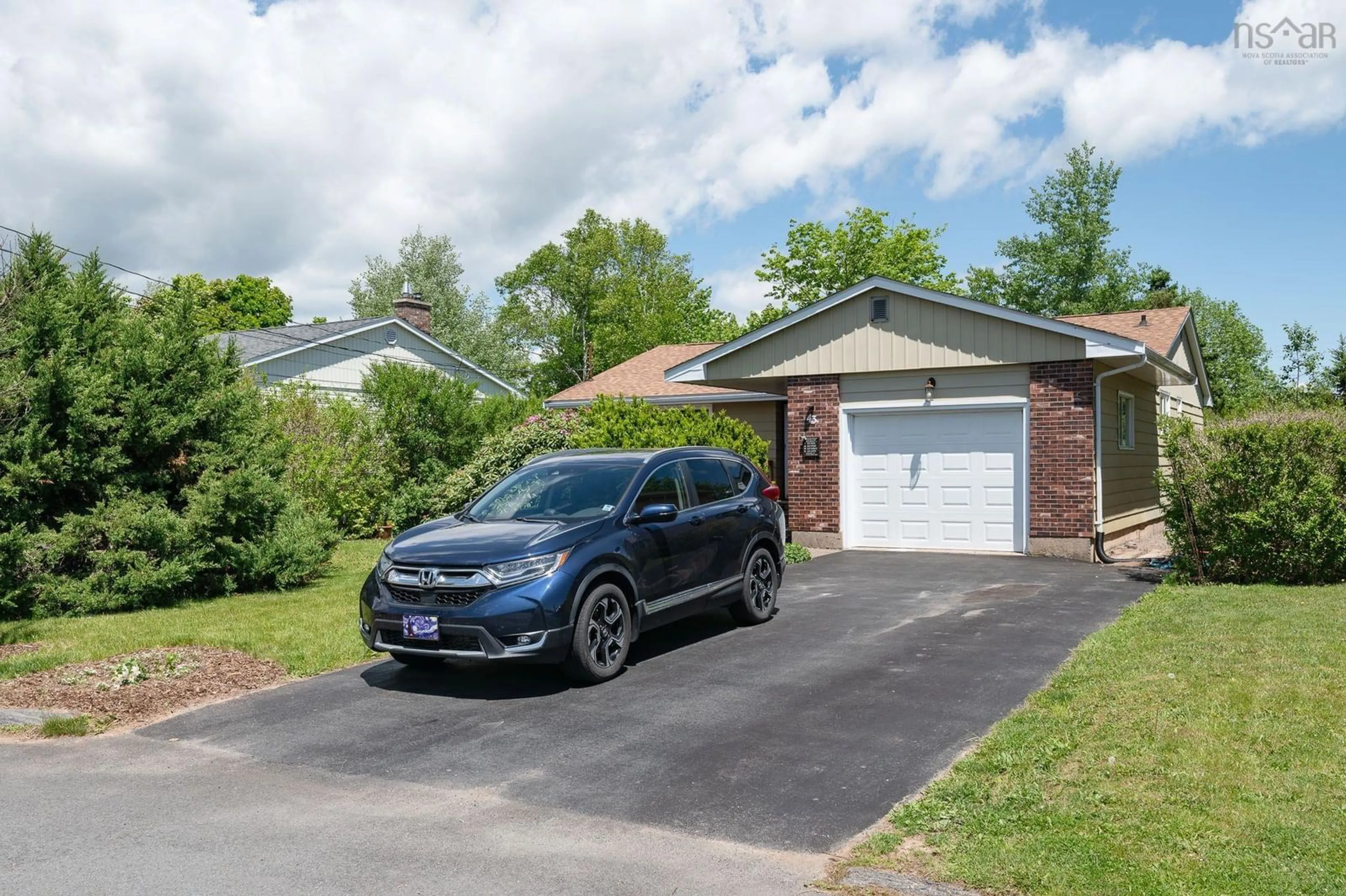43 Wexford Rd, Cole Harbour, Nova Scotia B2V 1R8
Contact us about this property
Highlights
Estimated ValueThis is the price Wahi expects this property to sell for.
The calculation is powered by our Instant Home Value Estimate, which uses current market and property price trends to estimate your home’s value with a 90% accuracy rate.$520,000*
Price/Sqft$263/sqft
Days On Market47 days
Est. Mortgage$2,190/mth
Tax Amount ()-
Description
Nestled in the heart of Cole Harbour, this large bungalow offers charm and sophistication. As you approach, the lush gardens and meticulously manicured lawns will welcome you.. Step through the front door into a bright open concept living where there is so much natural light. The open concept living space with hardwood floors, boasts a seamless flow, from living to dining to kitchen. The updated kitchen is complete with modern appliances, sleek new countertops, and a convenient breakfast bar for informal gatherings. Adjacent lies the cozy family room, where a propane fireplace and a patio door to back yard is located. Tucked away down the hall, are three spacious bedrooms offering comfort, each appointed with new carpeting and ample closet space. The master suite boasts an ensuite 3-piece bath, providing a private retreat . Venture downstairs to discover a spacious recreation room & games area, perfect for movie nights. A large storage room and a half bath is close by. Beyond the front patio entertaining area, you will find an additional private patio area in the back. A single-car garage provides convenience and storage, which completes the picture along with the home is equipped with a new generator panel. This property is located in a prime location and community, with proximity to top-notch schools, bus service just a few minutes walk to the Portland Terminal, and an array of amenities just around the corner, and best of all a neighbourhood that offers a true sense of community which adds to this home’s appeal.
Property Details
Interior
Features
Basement Floor
Games Room
15 x 13.6Family Room
26.7 x 13.6Storage
24.11 x 14.6Utility
16.8 x 14.7Exterior
Parking
Garage spaces 1
Garage type -
Other parking spaces 2
Total parking spaces 3
Property History
 41
41

