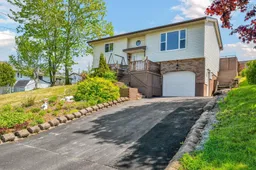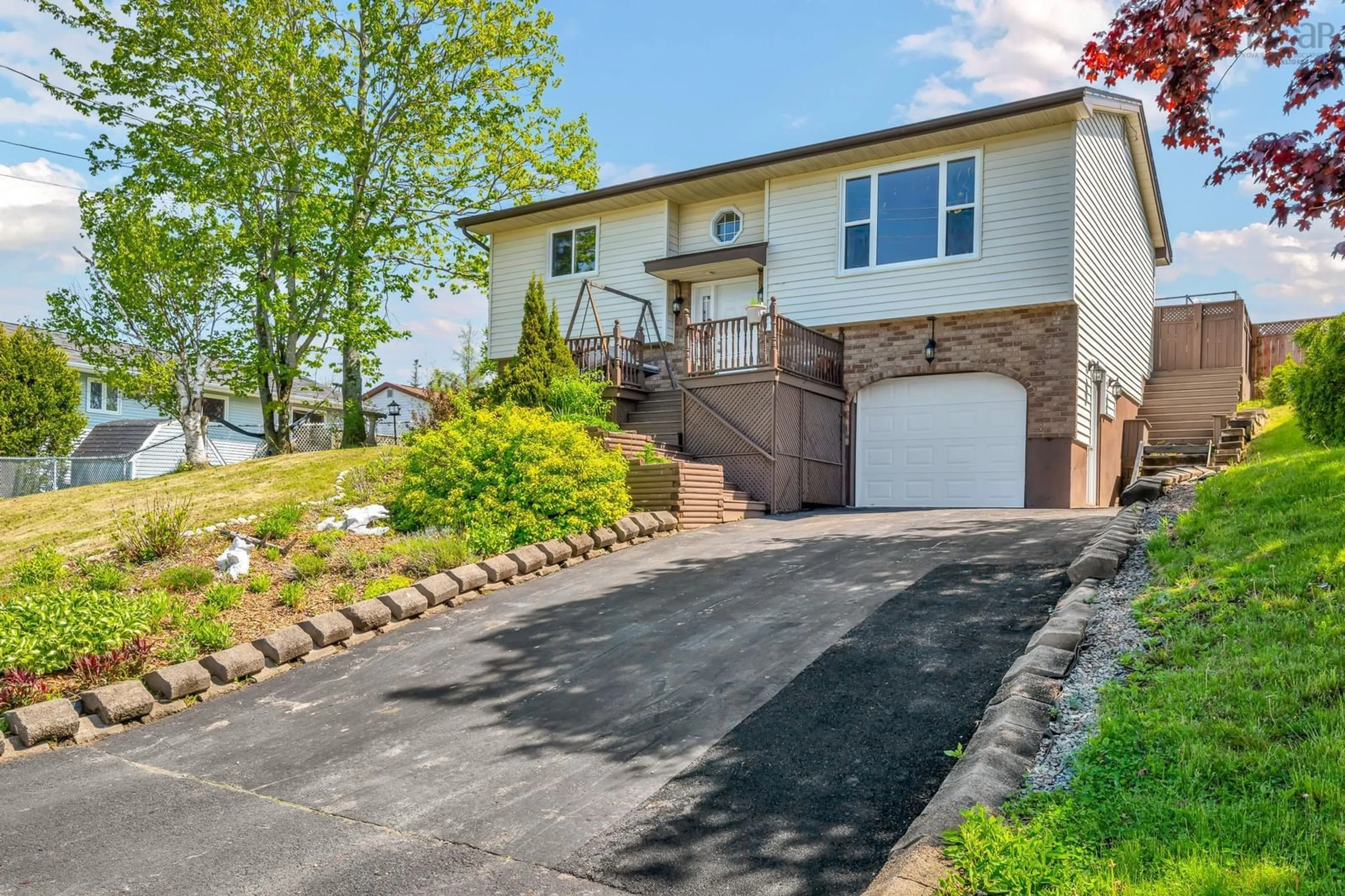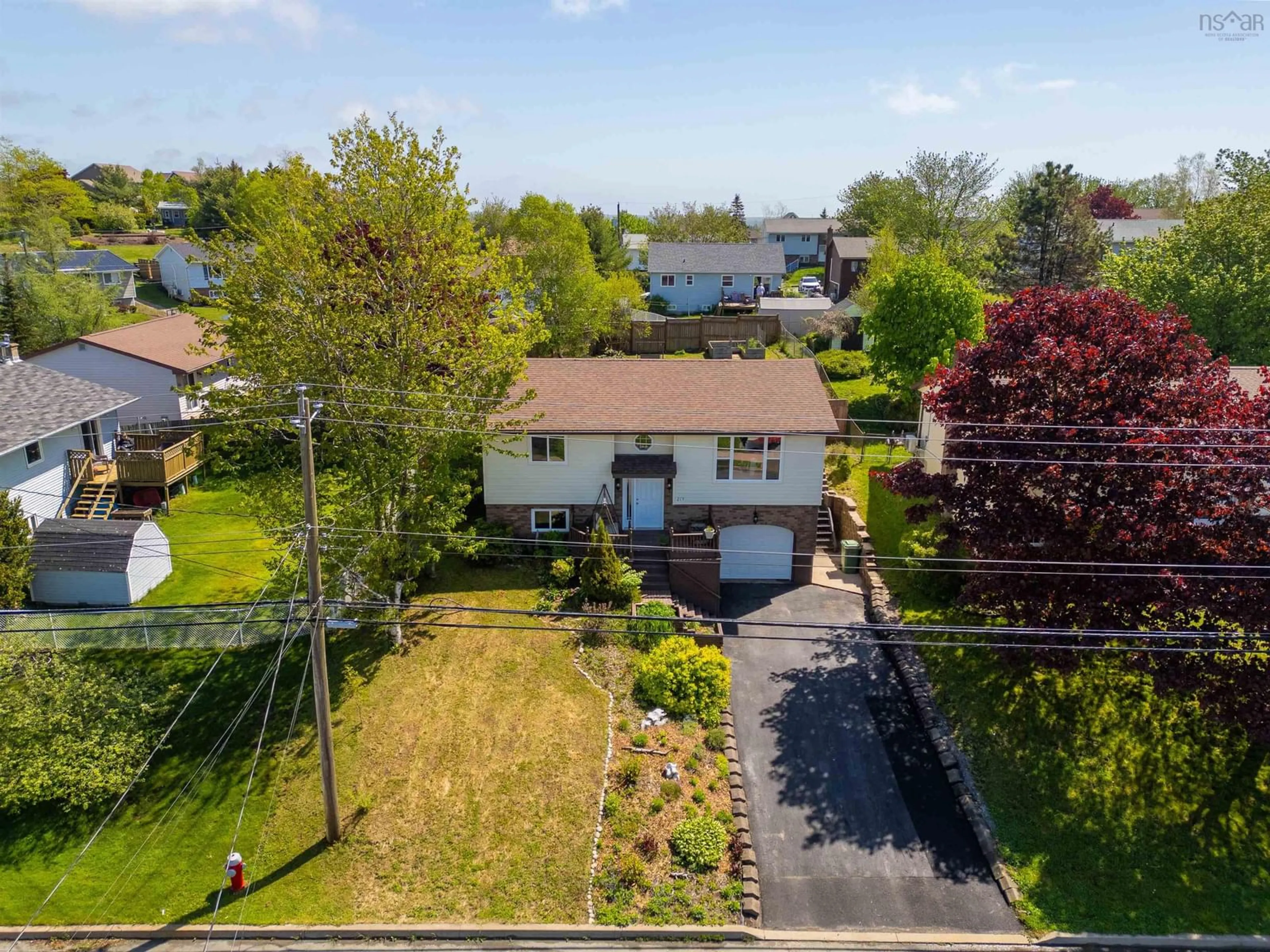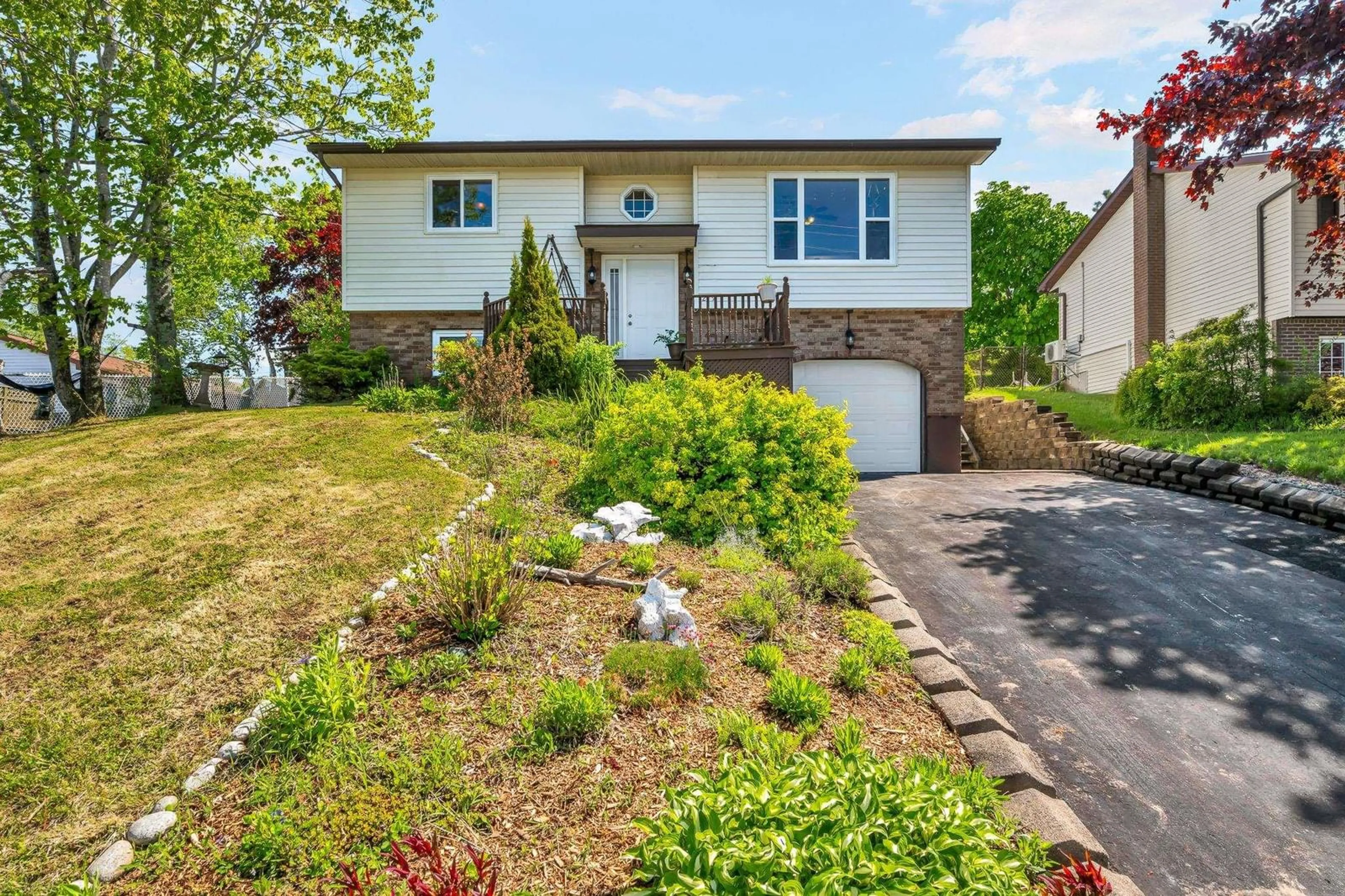219 John Stewart Dr, Cole Harbour, Nova Scotia B2W 5W6
Contact us about this property
Highlights
Estimated ValueThis is the price Wahi expects this property to sell for.
The calculation is powered by our Instant Home Value Estimate, which uses current market and property price trends to estimate your home’s value with a 90% accuracy rate.$473,000*
Price/Sqft$343/sqft
Days On Market56 days
Est. Mortgage$1,997/mth
Tax Amount ()-
Description
Conveniently located on John Stewart Dr in the sought after community of Forest Hills there is so much to love about this 3 bed, 2 bath home. The main level consists of fully renovated kitchen in 2020, formal dining room and large family room. Spacious primary bedroom and secondary bedroom as well as a renovated 4pc bath. Downstairs you'll find a large 3rd bedroom, a second bath/laundry, den and walk out to the single bay attached garage. This home has seen plenty of updates including but not limited to; new kitchen, both bathrooms, all new windows, new garage door with opener, blown in insulation and so much more. The large backyard is fully fenced and ready for the kids/pups to enjoy. Walking distance to most amenities and minutes to Cole Harbour Place! Come see what this home has to offer your family.
Property Details
Interior
Features
Main Floor Floor
Dining Room
8.7 x 9.10Kitchen
9.8 x 9.10Bath 1
5.2 x 9.10Primary Bedroom
12.10 x 10.1Exterior
Features
Parking
Garage spaces 1
Garage type -
Other parking spaces 2
Total parking spaces 3
Property History
 46
46


