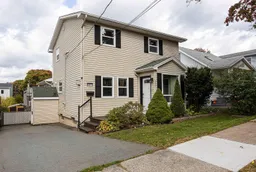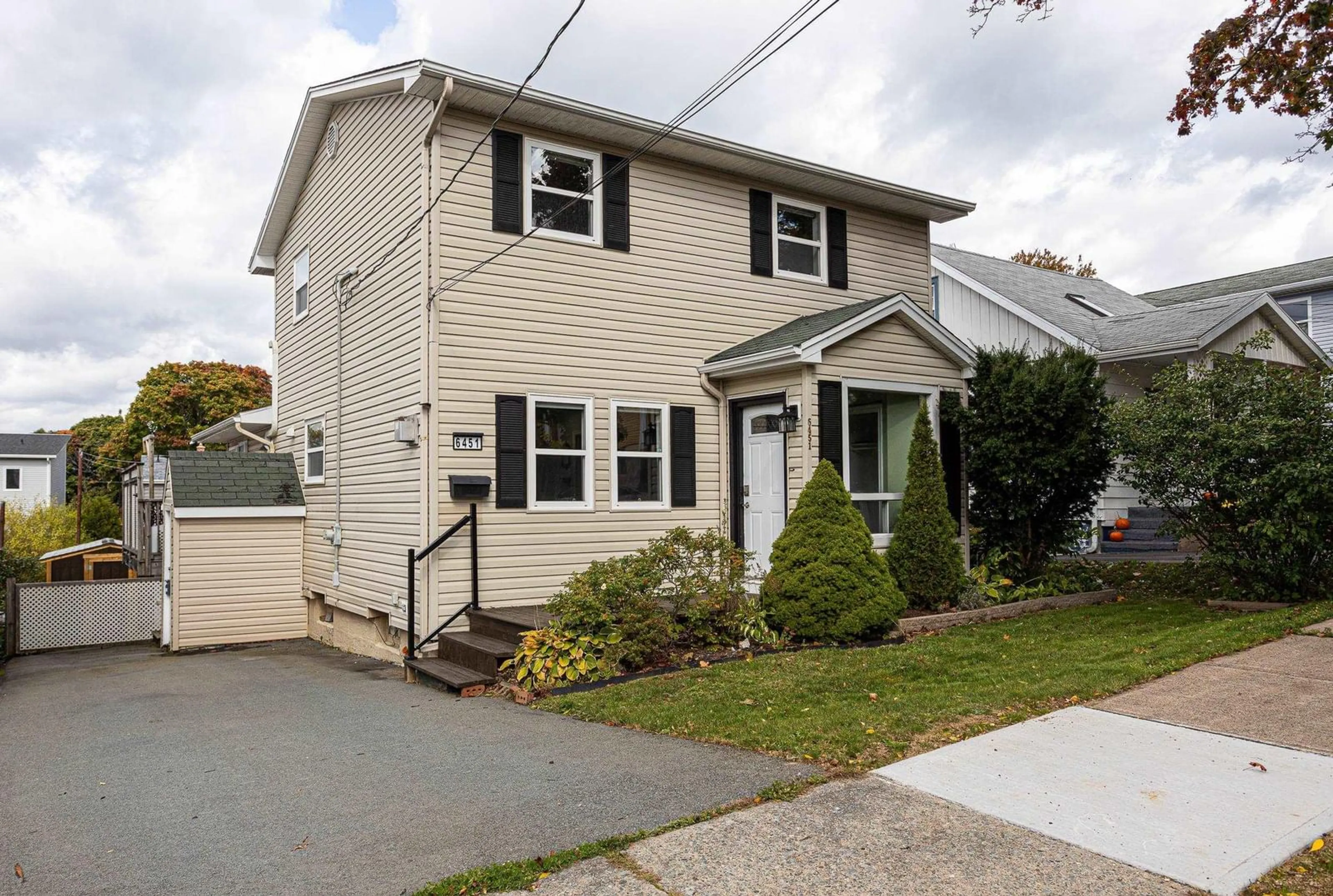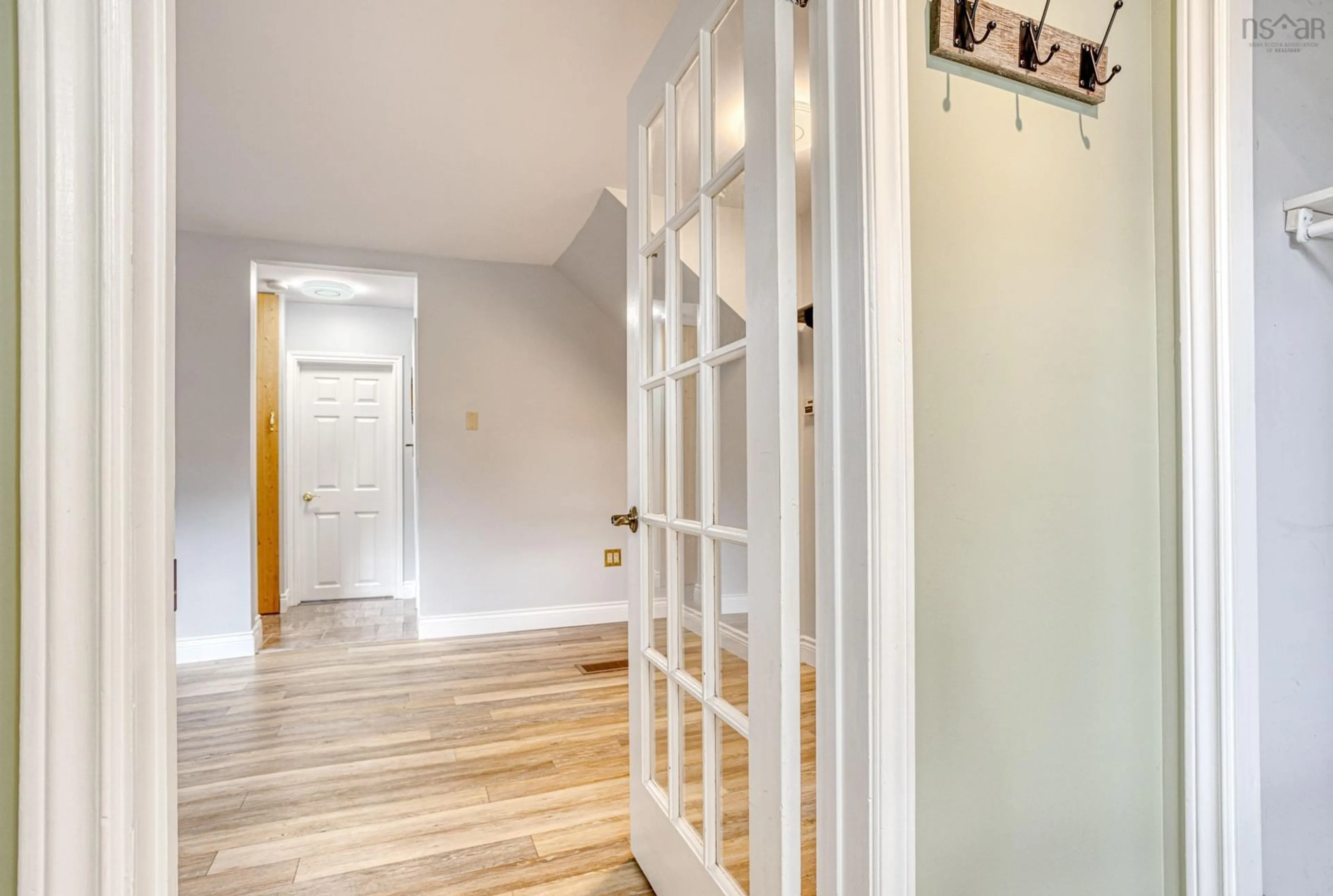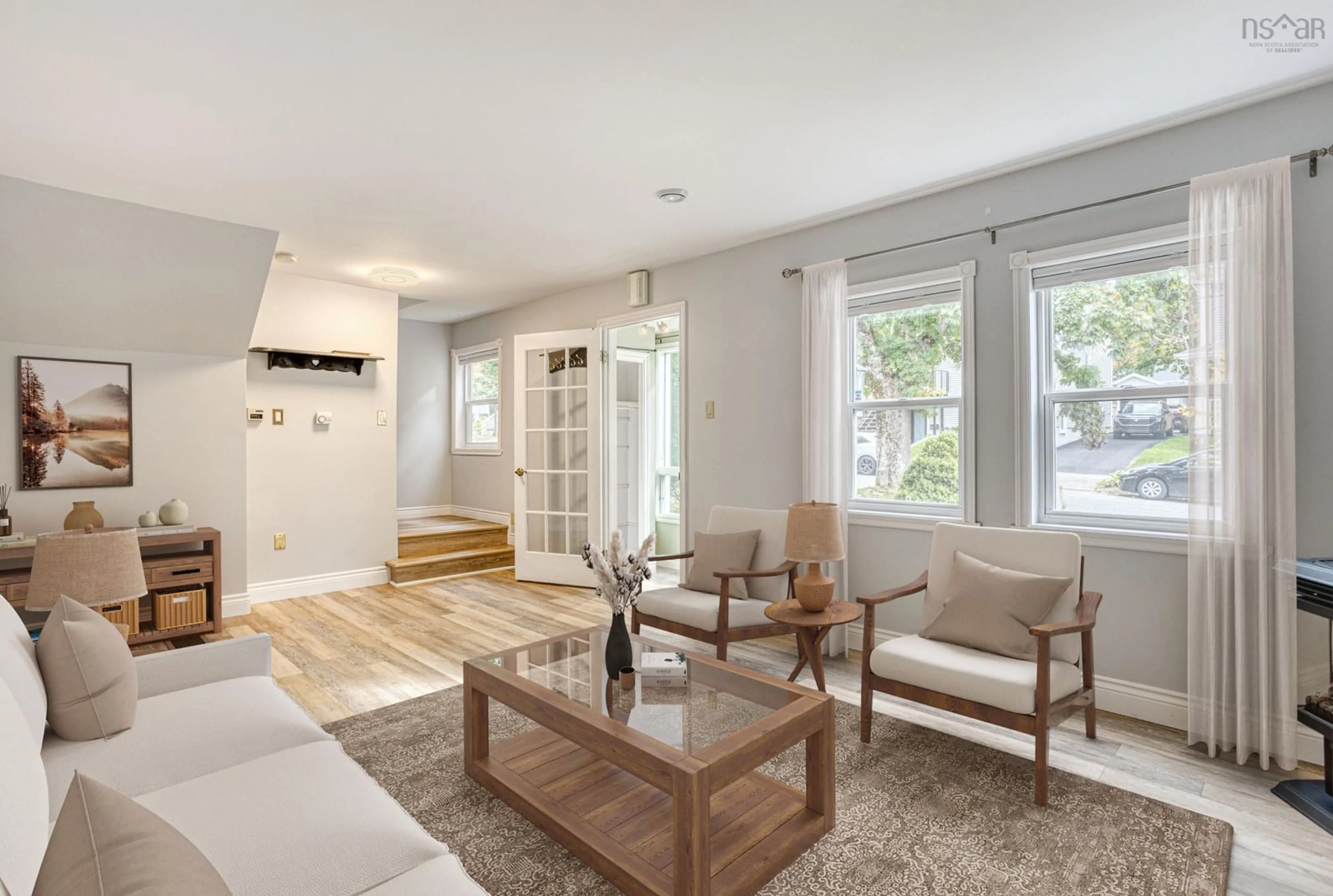6451 Roslyn Rd, Halifax, Nova Scotia B3L 2M6
Contact us about this property
Highlights
Estimated ValueThis is the price Wahi expects this property to sell for.
The calculation is powered by our Instant Home Value Estimate, which uses current market and property price trends to estimate your home’s value with a 90% accuracy rate.Not available
Price/Sqft$409/sqft
Est. Mortgage$2,791/mo
Tax Amount ()-
Days On Market36 days
Description
Discover this charming 3-bedroom, 1.5-bathroom home in the desirable Westend Halifax, conveniently located near excellent schools, shopping, transit, easy access to downtown and more. The main floor consists of a spacious living room, dining room, recently renovated kitchen with stainless appliances, fabulous family room with vaulted ceilings and garden doors that lead to a large deck featuring a gazebo, perfect for entertaining and overlooks the private, fully fenced backyard with mature trees, shrubs, and vibrant perennials create a serene retreat. The upper level has three well-sized bedrooms, each with ample closet space and custom darkening shades on windows for added comfort. Beautifully renovated 5-piece bathroom with a stylish double vanity. The exterior accessed basement is not finished, however has high ceilings and is dry and plumbed with a toilet & sink. Do not miss the opportunity to make this your new home! Schedule a viewing today.
Property Details
Interior
Features
Main Floor Floor
Living Room
19.10 x 11.9Dining Room
9.10 x 11.8Kitchen
11.9 x 7.11Bath 1
6.5 x 5.4Property History
 33
33


