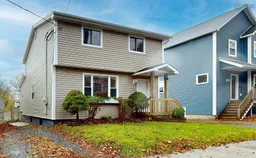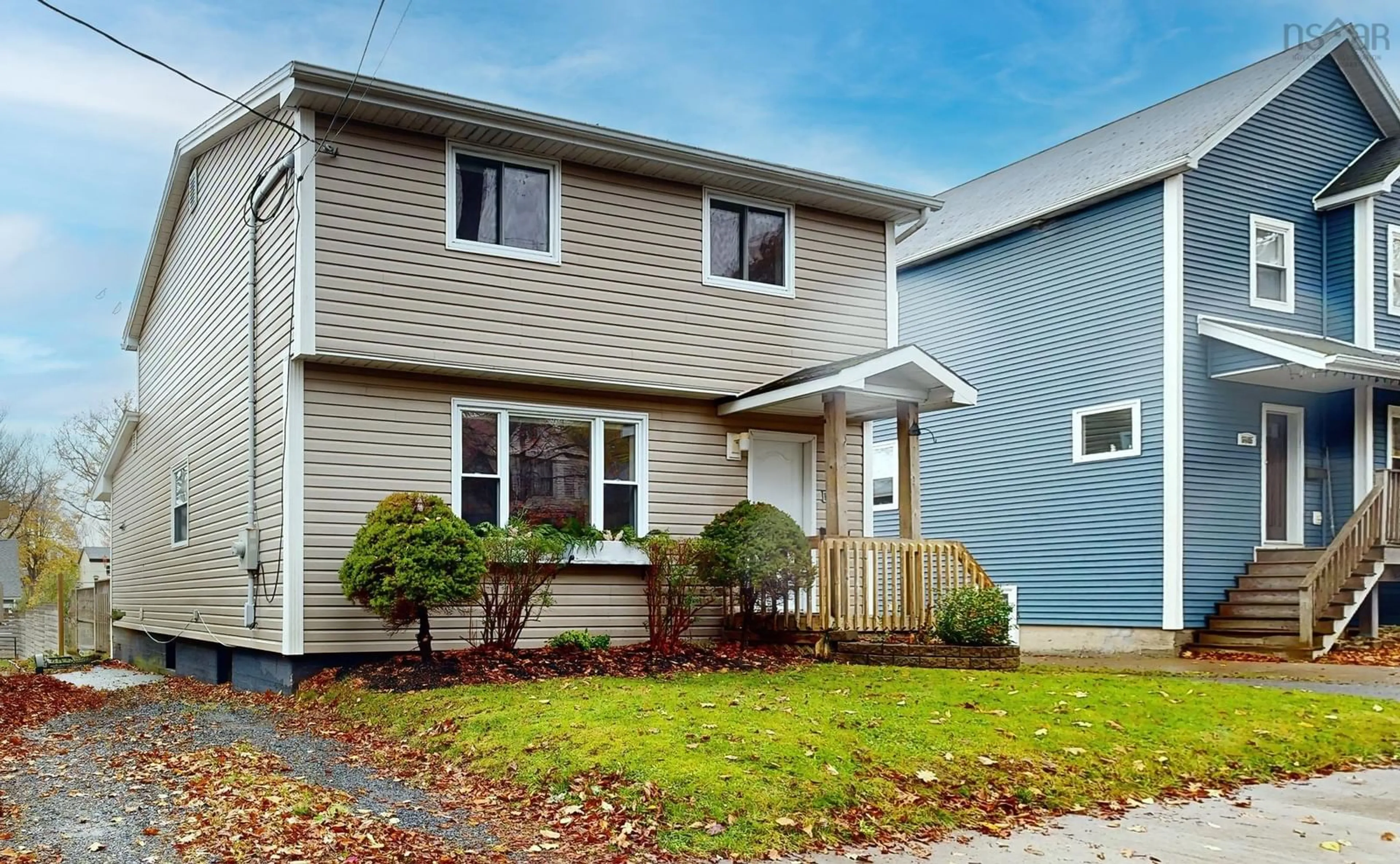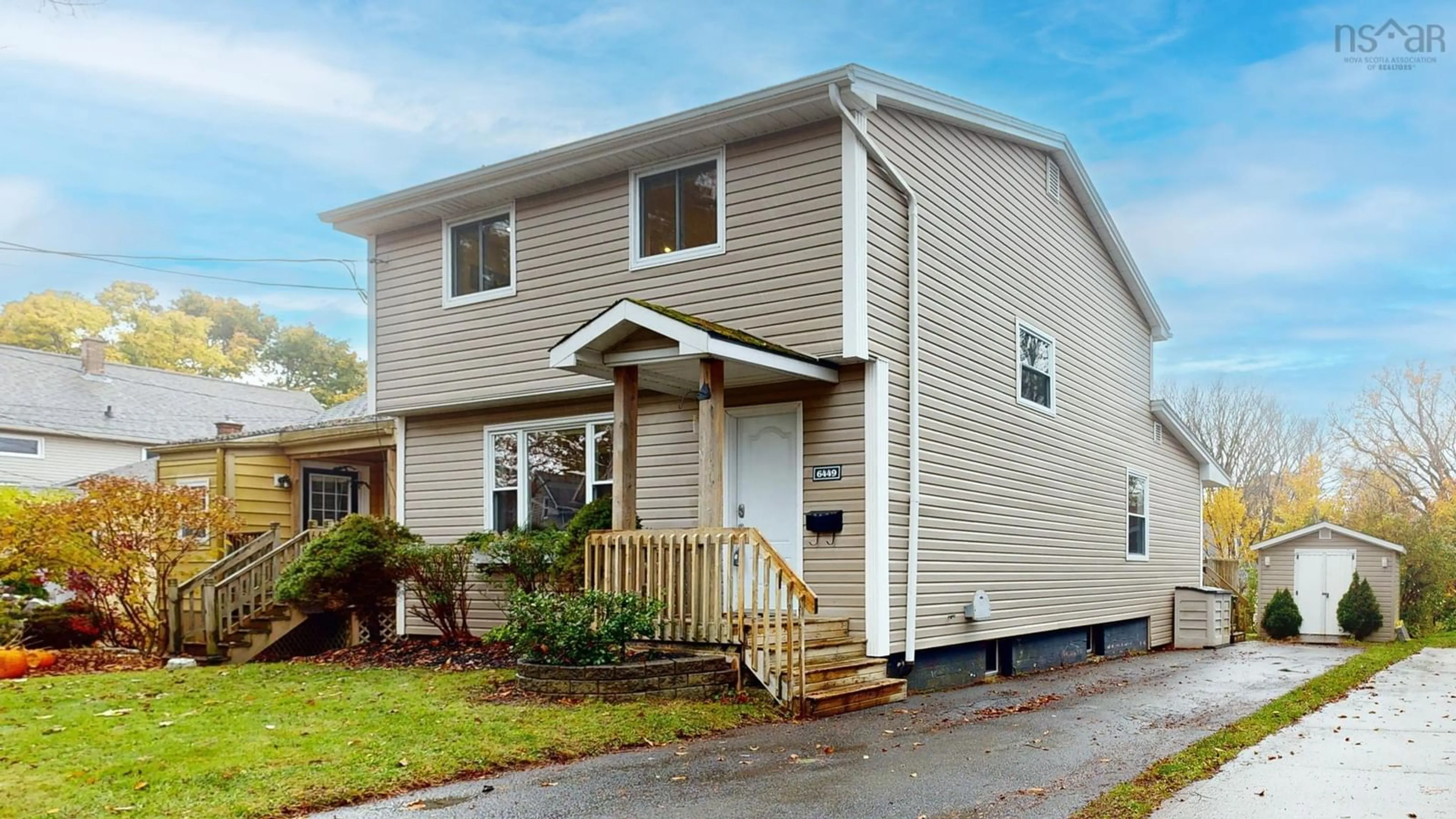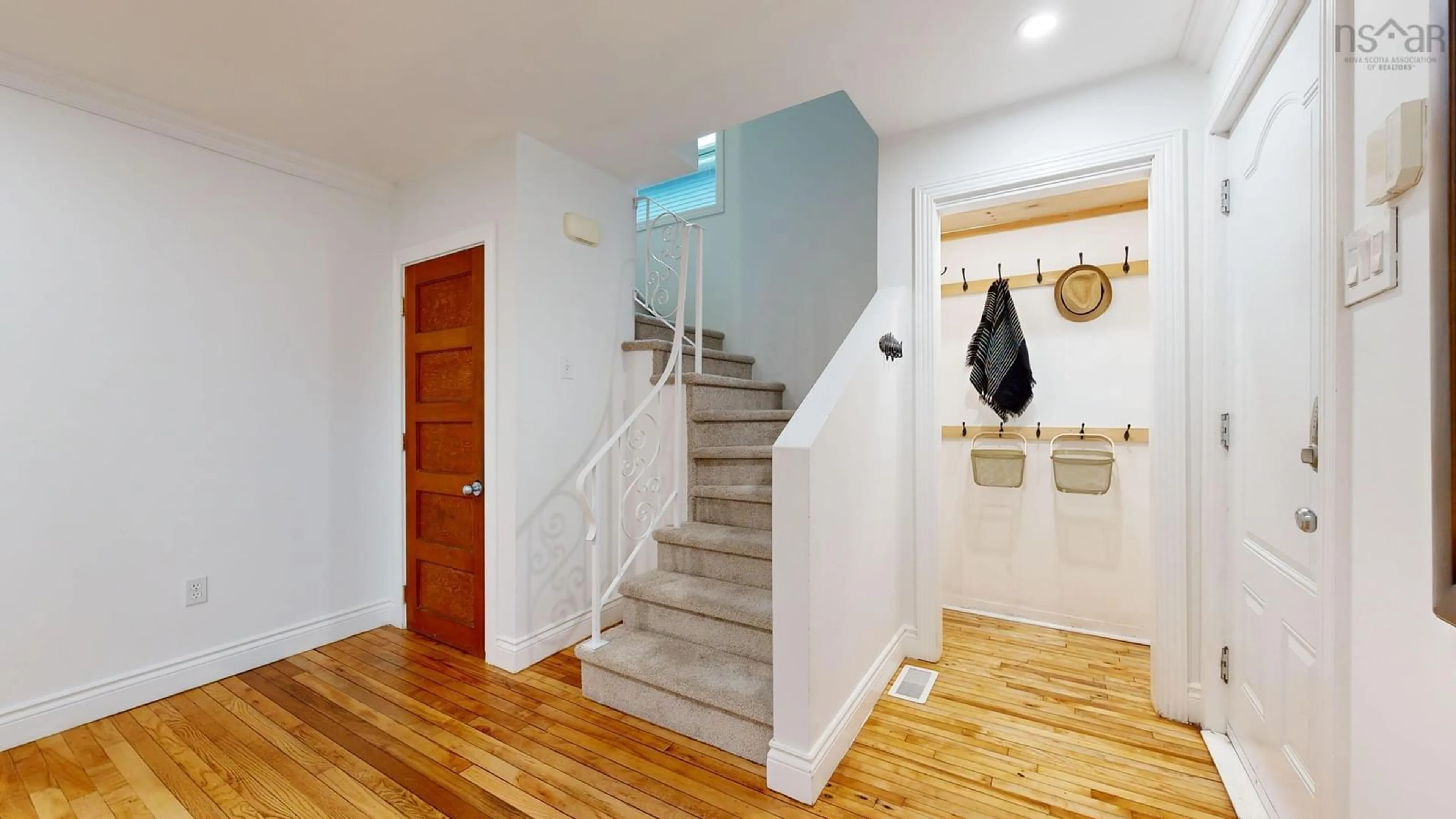6449 Liverpool St, Halifax, Nova Scotia B3L 1Y3
Contact us about this property
Highlights
Estimated ValueThis is the price Wahi expects this property to sell for.
The calculation is powered by our Instant Home Value Estimate, which uses current market and property price trends to estimate your home’s value with a 90% accuracy rate.Not available
Price/Sqft$480/sqft
Est. Mortgage$3,113/mo
Tax Amount ()-
Days On Market1 day
Description
Nestled on a popular tree-lined street in Halifax’s desirable West End, this spacious 4-bedroom family home offers a perfect blend of comfort and convenience. The main floor features a light-filled living room, a formal dining room, and a kitchen that overlooks the backyard, seamlessly flowing into the cozy family room—ideal for entertaining or relaxing. A full bathroom completes the main level. Upstairs, you'll find four generously-sized bedrooms, perfect for a growing family. The basement, though unfinished, offers ample storage space with a 6-foot ceiling. Enjoy year-round comfort with a ducted heat pump system for efficient heating and cooling. Situated in a quiet, family-friendly neighborhood, this home offers proximity to all essential amenities, making it an ideal location for convenience. A must-see property for those seeking a welcoming family home in the heart of Halifax.
Property Details
Interior
Features
Main Floor Floor
Living Room
20'7 x 11'9Family Room
10'0 x 21'6Kitchen
14'1 x 9'5Dining Room
8'0 x 12'0Exterior
Features
Parking
Garage spaces -
Garage type -
Total parking spaces 1
Property History
 25
25


