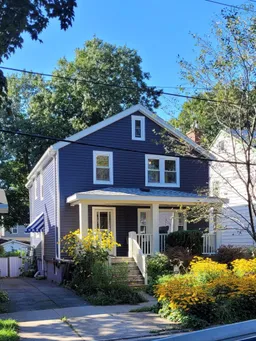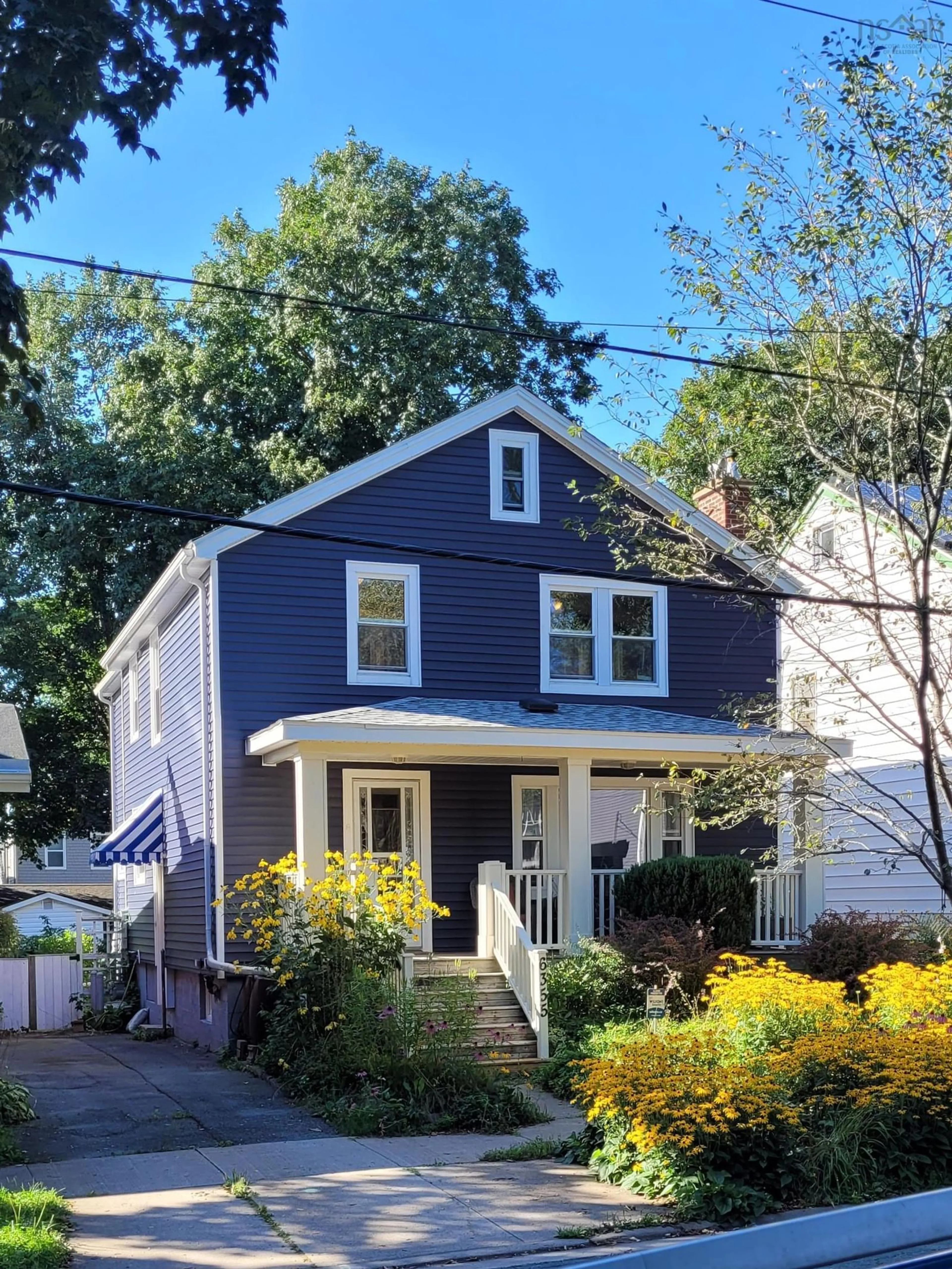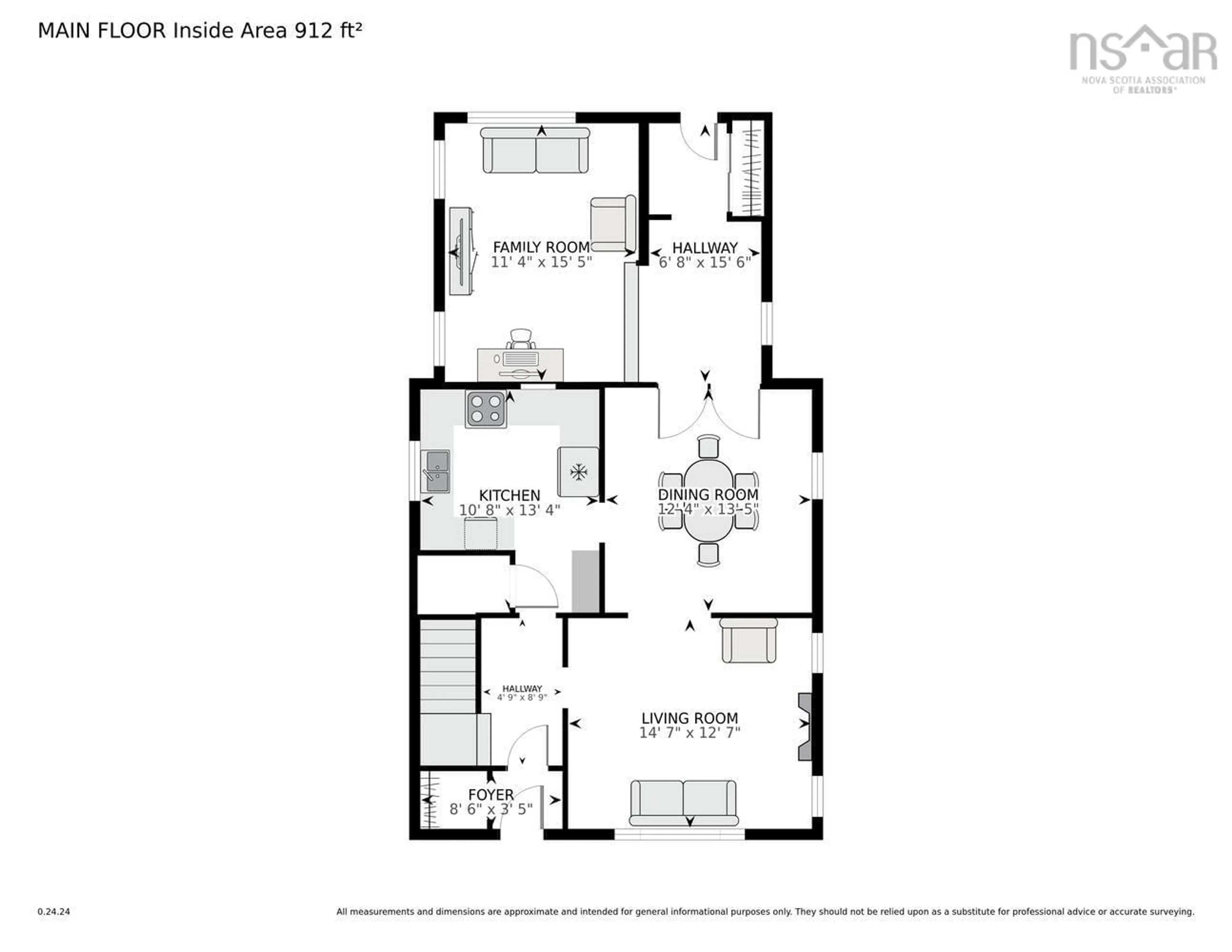6355 Liverpool St, Halifax, Nova Scotia B3L 1Y1
Contact us about this property
Highlights
Estimated ValueThis is the price Wahi expects this property to sell for.
The calculation is powered by our Instant Home Value Estimate, which uses current market and property price trends to estimate your home’s value with a 90% accuracy rate.$775,000*
Price/Sqft$414/sqft
Est. Mortgage$3,431/mth
Tax Amount ()-
Days On Market9 days
Description
Welcome to 6355 Liverpool Street in the heart of West End Halifax. This home features the original character that is typical of the area with the added bonus of a two-storey addition for close to 2000 sq ft of living space. The functional layout features a large bright Living Room with original fireplace, separate Dining Room and kitchen. French doors lead to the large main floor family room and mud room area with extra closet space and back door leading to the fully fenced yard. Upstairs, the spacious Primary Bedroom features a walk-in closet and 3 piece ensuite bath. Three other bedrooms and 4 piece main bath round out this level offering ample room for families. Outside, is a no-mow yard; both front and back, as you will notice the naturalistic gardens (summer and spring gardens) featuring many perennials and species designed to attract monarch butterflies and other pollinators. A very walkable neighbourhood; within 10 mins to both French and English schools and Ardmore Park / playground and a short stroll to all amenities, incl grocery stores, local source market, restaurants, the new Yeah Yeahs Pizza and Sully & Porter Cafe. Prefer to leave the car in the driveway? Hospitals / Downtown / Universities are within 30-minute walk or direct bus routes just steps away. Upgrades over the years include windows, new gas furnace and on-demand hot water, new chimney, siding and windows, most areas freshly painted. A rare opportunity to get into this vibrant sought after neighbourhood!
Property Details
Interior
Features
Main Floor Floor
Living Room
14'3 x 12'7Dining Room
12'2 x 13'2Kitchen
10'8 x 13'2Family Room
11'6 x 15'4Exterior
Parking
Garage spaces -
Garage type -
Total parking spaces 1
Property History
 33
33

