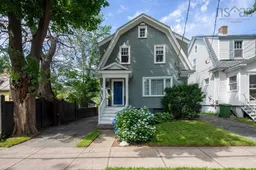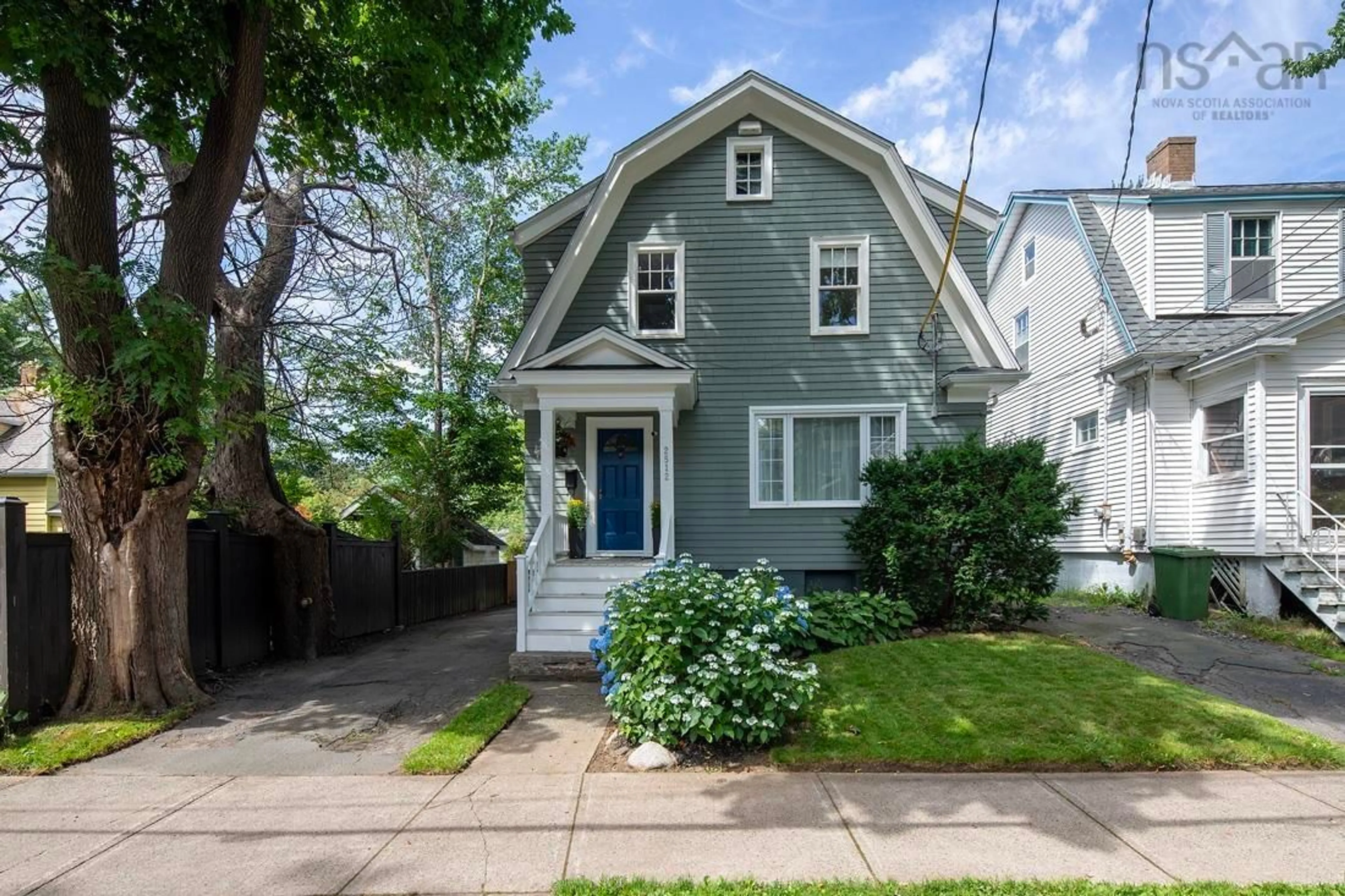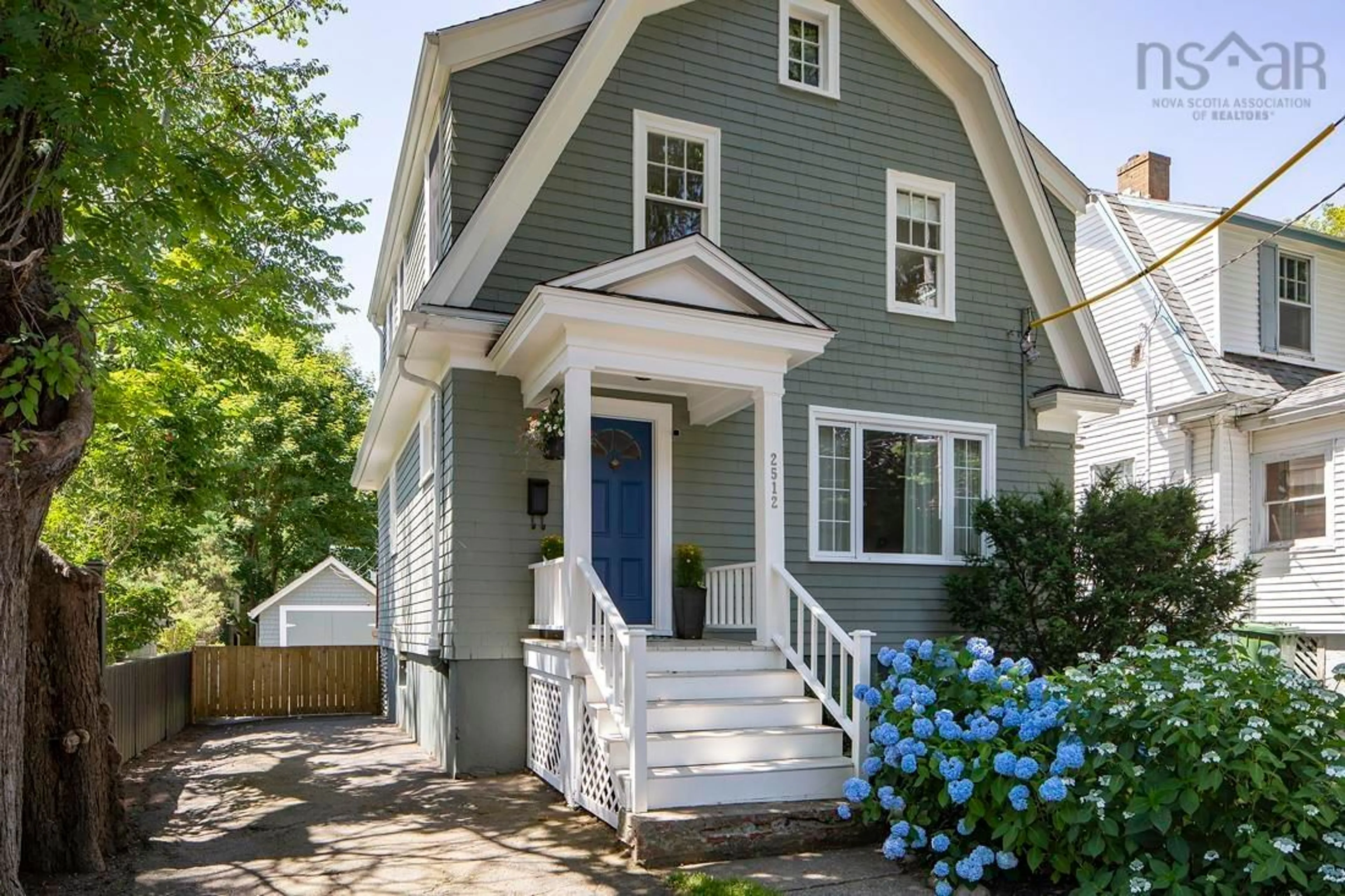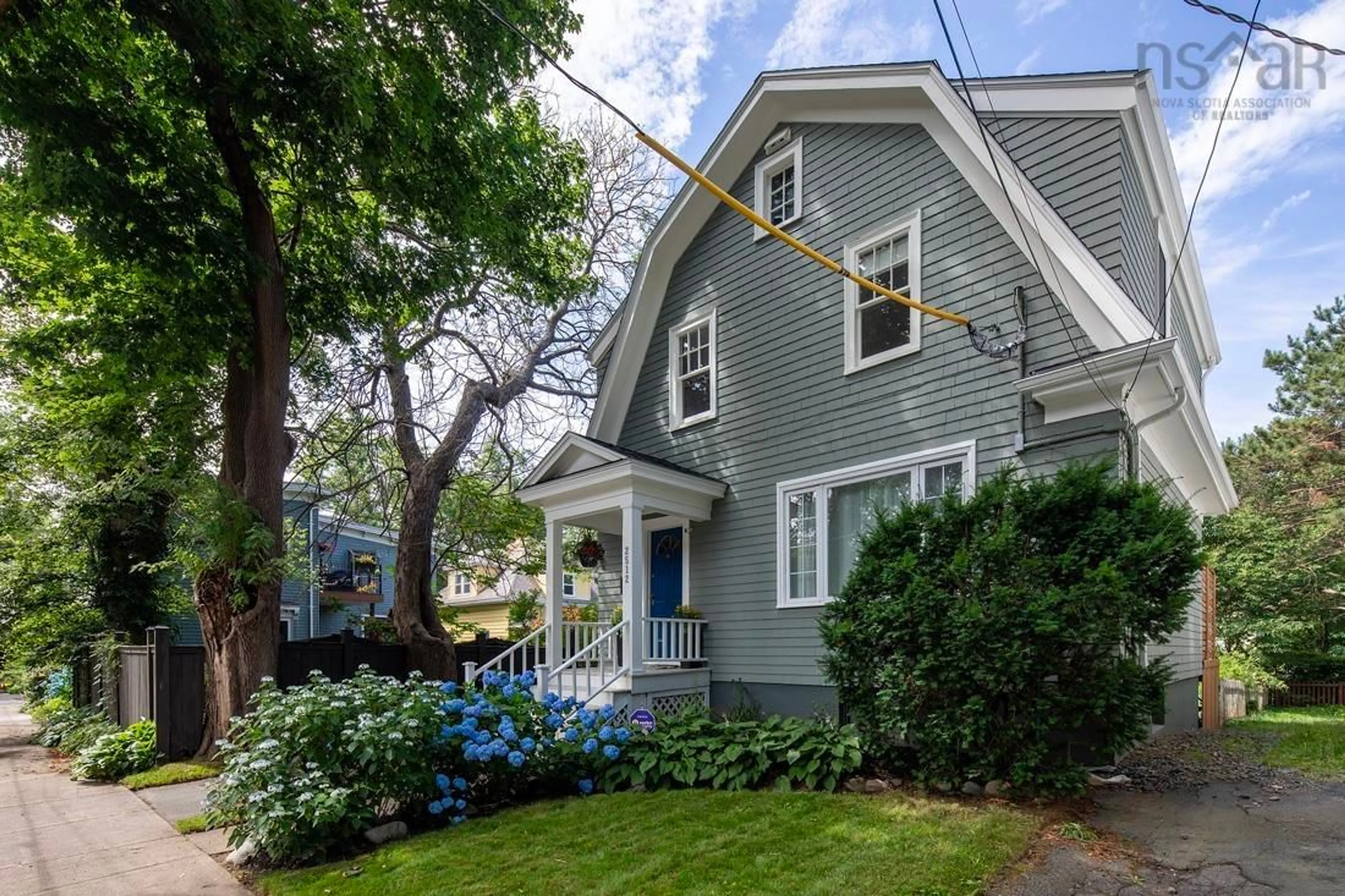2512 Beech St, Halifax, Nova Scotia B3L 2Y1
Contact us about this property
Highlights
Estimated ValueThis is the price Wahi expects this property to sell for.
The calculation is powered by our Instant Home Value Estimate, which uses current market and property price trends to estimate your home’s value with a 90% accuracy rate.$835,000*
Price/Sqft$721/sqft
Days On Market4 days
Est. Mortgage$3,818/mth
Tax Amount ()-
Description
This beautiful 2 story, 3-bdrm, 1-bath home is located in the highly sought area of the Tupper/Cornwallis school district. Walking distance to schools, universities, playgrounds, greenspaces, sports, restaurants, shopping, banking and more. Restored to maintain it's classic character while adding new updates, including propane furnace '19 and hot water tank '22; replastered '23; new workstation sink & faucet with Quartz counter - '24; soffit, eaves, shingles & Marvin windows on dormers '18; re-sheathed roof and new shingles '23; new washer, dryer, rangehood '24; and more. Custom kitchen cabinetry, original hardwood floors, character windows, propane fireplace. Enjoy your sunny deck located through the patio doors just off the dining room or the shaded 400 sq ft keystone patio in the landscaped, fenced-in back yard. The home also has a detached garage at the end of a long driveway. Visit the Realtors Website for more information.
Property Details
Interior
Features
Main Floor Floor
Living Room
15.2 x 11.2Eat In Kitchen
22 x 12Exterior
Features
Parking
Garage spaces 1
Garage type -
Other parking spaces 1
Total parking spaces 2
Property History
 30
30


